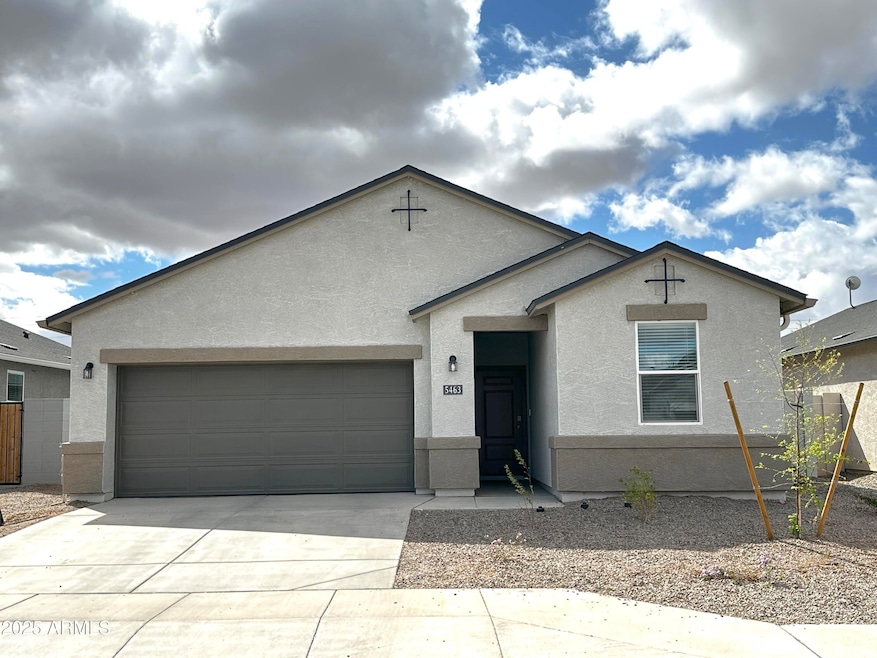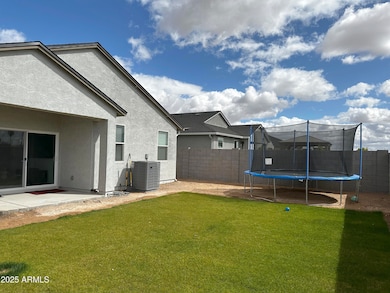
5463 E Azara Dr San Tan Valley, AZ 85140
Estimated payment $2,359/month
Highlights
- Contemporary Architecture
- Double Pane Windows
- Cooling Available
- Community Pool
- Dual Vanity Sinks in Primary Bathroom
- Breakfast Bar
About This Home
Brand new neighborhood! Highly sought after Easton 4 Bed/2 Bath floorplan showcases the best elements from the neighborhood's favorite home designs. The wide-open split plan design is a perfect space for entertaining while offering a collective space between the great room, dining room and kitchen space. Features include richly upgraded Espresso Cabinets, Laminate Countertops and Tile throughout except for the bedrooms. This home also includes 2'' White Faux Blinds, Stainless Steel Appliances, Front Yard Landscaping and Large real grass backyard with new irrigation. The home also features a Smart Home Package. Four nicely sized bedrooms with elegant ceiling fans, Master bedroom with well-appointed ensuite. Great family home. Beautiful neighborhood amenities. Don't miss this one.
Home Details
Home Type
- Single Family
Est. Annual Taxes
- $1,845
Year Built
- Built in 2024
Lot Details
- 5,750 Sq Ft Lot
- Desert faces the front of the property
- Block Wall Fence
- Front and Back Yard Sprinklers
- Sprinklers on Timer
- Grass Covered Lot
HOA Fees
- $85 Monthly HOA Fees
Parking
- 2 Car Garage
Home Design
- Contemporary Architecture
- Wood Frame Construction
- Composition Roof
- Stucco
Interior Spaces
- 1,693 Sq Ft Home
- 1-Story Property
- Ceiling height of 9 feet or more
- Double Pane Windows
- Low Emissivity Windows
- Vinyl Clad Windows
- Tinted Windows
- Smart Home
- Washer and Dryer Hookup
Kitchen
- Breakfast Bar
- Built-In Microwave
- Kitchen Island
- Laminate Countertops
Flooring
- Carpet
- Tile
Bedrooms and Bathrooms
- 4 Bedrooms
- Primary Bathroom is a Full Bathroom
- 2 Bathrooms
- Dual Vanity Sinks in Primary Bathroom
Schools
- Magma Ranch K8 Elementary And Middle School
- Poston Butte High School
Utilities
- Cooling Available
- Heating Available
- High Speed Internet
- Cable TV Available
Listing and Financial Details
- Home warranty included in the sale of the property
- Tax Lot 12
- Assessor Parcel Number 210-02-040
Community Details
Overview
- Association fees include ground maintenance
- Quail Ranch Homeowne Association, Phone Number (480) 422-8888
- Built by D.R. Horton
- Quail Ranch Subdivision, Easton Floorplan
- FHA/VA Approved Complex
Recreation
- Community Playground
- Community Pool
- Bike Trail
Map
Home Values in the Area
Average Home Value in this Area
Property History
| Date | Event | Price | Change | Sq Ft Price |
|---|---|---|---|---|
| 04/22/2025 04/22/25 | Price Changed | $379,880 | 0.0% | $224 / Sq Ft |
| 03/15/2025 03/15/25 | Price Changed | $379,980 | 0.0% | $224 / Sq Ft |
| 02/23/2025 02/23/25 | For Sale | $379,990 | 0.0% | $224 / Sq Ft |
| 08/17/2024 08/17/24 | Sold | $379,990 | 0.0% | $224 / Sq Ft |
| 07/15/2024 07/15/24 | Pending | -- | -- | -- |
| 07/11/2024 07/11/24 | Price Changed | $379,990 | -2.9% | $224 / Sq Ft |
| 06/19/2024 06/19/24 | For Sale | $391,340 | -- | $230 / Sq Ft |
Similar Homes in the area
Source: Arizona Regional Multiple Listing Service (ARMLS)
MLS Number: 6829531
- 35436 N Breezy Ln
- 35450 N Breezy Ln
- 5545 E Rock Bush Ln
- 5559 E Rock Bush Ln
- 35466 N Breezy Ln
- 5514 E Rock Bush Ln
- 5573 E Rock Bush Ln
- 35474 N Breezy Ln
- 5552 E Rock Bush Ln
- 5589 E Rock Bush Ln
- 5568 E Rock Bush Ln
- 35540 N Breezy Ln
- 5584 E Rock Bush Ln
- 5514 E Santa Clara Dr
- 35500 N Common Ct
- 35545 N Breezy Ln
- 5598 E Rock Bush Ln
- 5686 E Smeaton Place
- 5078 E Rolling Ridge Rd
- 5704 E Smeaton Place






