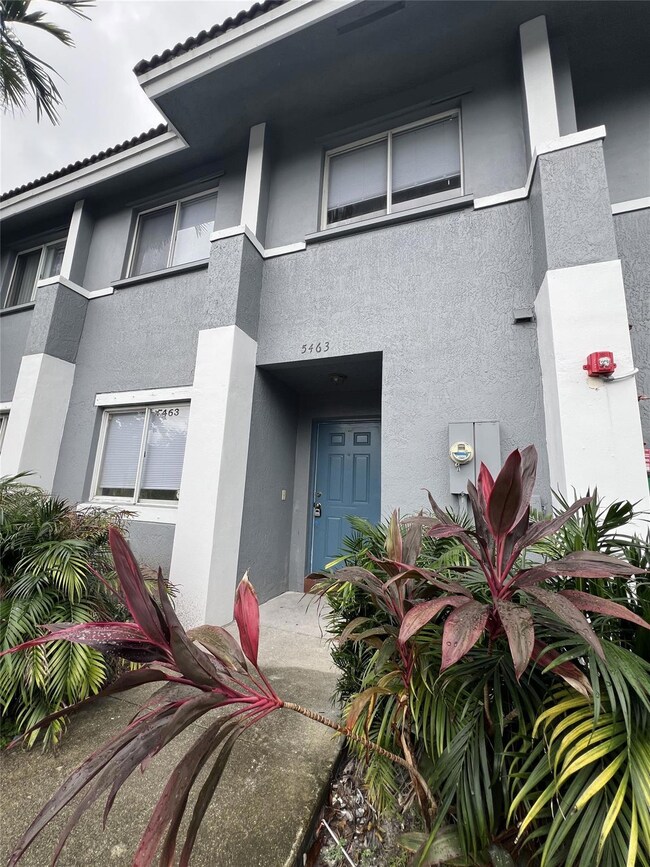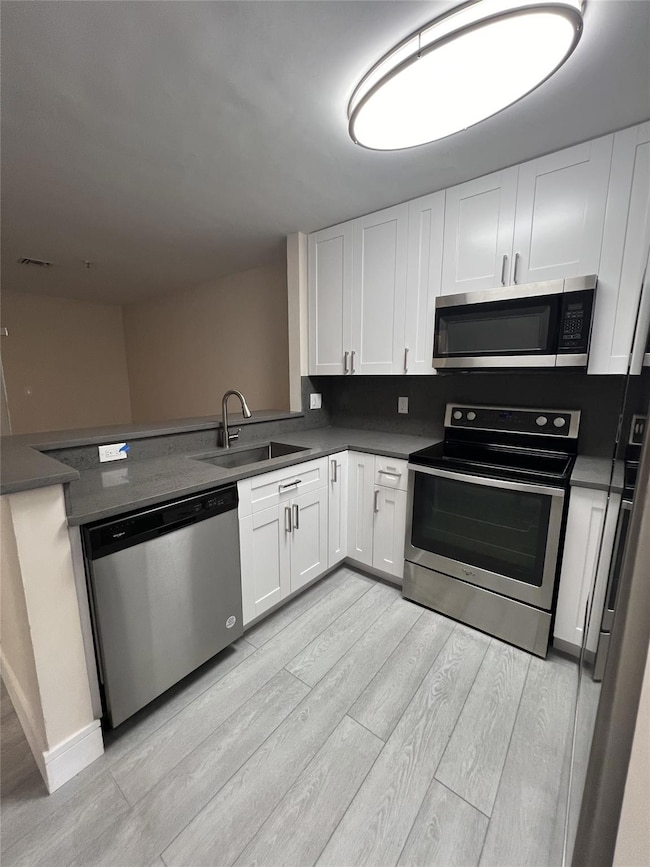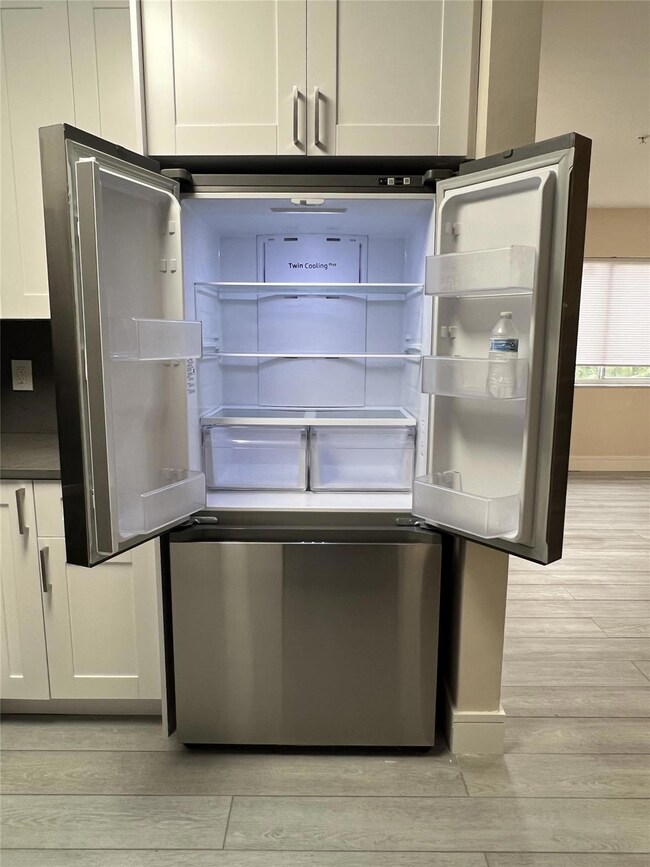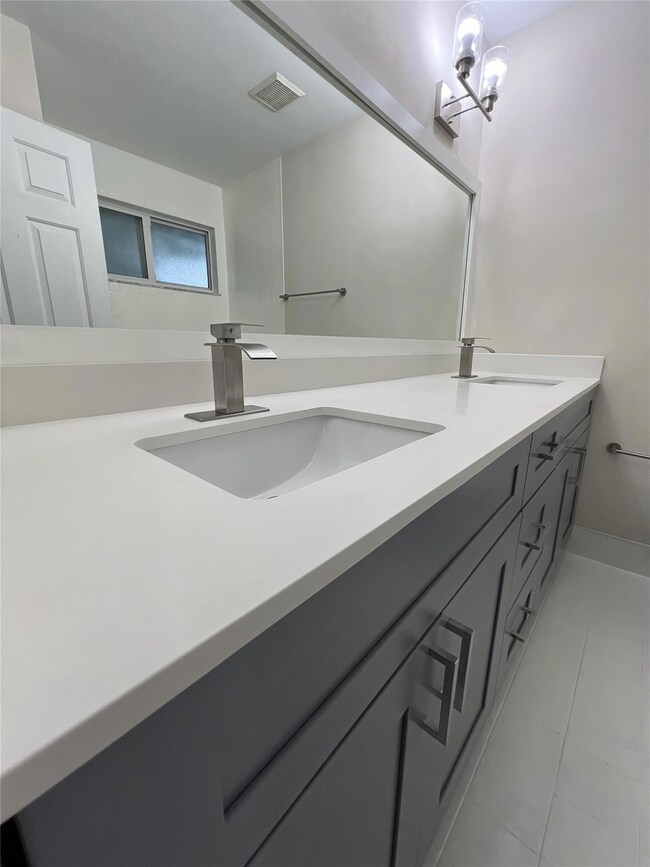
5463 SW 41st St Unit D24 Hollywood, FL 33023
Hollywood Ridge NeighborhoodHighlights
- Gated Community
- Bike Room
- Security Guard
- Screened Porch
- Walk-In Closet
- Central Air
About This Home
As of December 2024Newly renovated beautiful 3 bedrooms 2 1/2 bath townhouse located in the La Estancia community
the updated kitchen with stainless steel appliances and Enjoy the convenience of the laundry room and the comfort of the updated bathrooms. master suite boasting a walk-in closet is a dream for any home
very desirable area. 10 minutes from Aventura mall and so many other amenities.
don't miss on this beautiful opportunity.
Last Buyer's Agent
Keller Williams Realty International Lifestyles License #3506498

Townhouse Details
Home Type
- Townhome
Est. Annual Taxes
- $4,395
Year Built
- Built in 2007
Lot Details
- Southwest Facing Home
- Fenced
HOA Fees
- $460 Monthly HOA Fees
Parking
- Assigned Parking
Interior Spaces
- 1,460 Sq Ft Home
- 2-Story Property
- Ceiling Fan
- Screened Porch
- Vinyl Flooring
- Washer and Dryer Hookup
Kitchen
- Self-Cleaning Oven
- Electric Range
- Microwave
- Dishwasher
Bedrooms and Bathrooms
- 3 Bedrooms
- Walk-In Closet
Home Security
Outdoor Features
- Open Patio
Utilities
- Central Air
- Heating Available
- Electric Water Heater
Listing and Financial Details
- Assessor Parcel Number 514230270240
Community Details
Overview
- La Estancia Subdivision
Amenities
- Bike Room
Pet Policy
- Pets Allowed
Security
- Security Guard
- Gated Community
- Fire and Smoke Detector
Map
Home Values in the Area
Average Home Value in this Area
Property History
| Date | Event | Price | Change | Sq Ft Price |
|---|---|---|---|---|
| 12/06/2024 12/06/24 | Sold | $360,000 | 0.0% | $247 / Sq Ft |
| 10/22/2024 10/22/24 | Pending | -- | -- | -- |
| 10/06/2024 10/06/24 | For Sale | $360,000 | 0.0% | $247 / Sq Ft |
| 08/01/2018 08/01/18 | Rented | $1,400 | 0.0% | -- |
| 07/02/2018 07/02/18 | Under Contract | -- | -- | -- |
| 06/26/2018 06/26/18 | For Rent | $1,400 | -- | -- |
Tax History
| Year | Tax Paid | Tax Assessment Tax Assessment Total Assessment is a certain percentage of the fair market value that is determined by local assessors to be the total taxable value of land and additions on the property. | Land | Improvement |
|---|---|---|---|---|
| 2025 | $4,783 | $307,550 | $9,300 | $298,250 |
| 2024 | $4,395 | $205,410 | -- | -- |
| 2023 | $4,395 | $169,770 | $0 | $0 |
| 2022 | $3,560 | $154,340 | $0 | $0 |
| 2021 | $3,316 | $140,310 | $0 | $0 |
| 2020 | $2,915 | $152,480 | $9,300 | $143,180 |
| 2019 | $2,783 | $153,270 | $9,300 | $143,970 |
| 2018 | $2,500 | $141,370 | $9,300 | $132,070 |
| 2017 | $2,234 | $95,850 | $0 | $0 |
| 2016 | $2,108 | $87,140 | $0 | $0 |
| 2015 | $1,849 | $79,220 | $0 | $0 |
| 2014 | $1,724 | $72,020 | $0 | $0 |
| 2013 | -- | $74,980 | $10,330 | $64,650 |
Mortgage History
| Date | Status | Loan Amount | Loan Type |
|---|---|---|---|
| Open | $10,000 | No Value Available | |
| Open | $353,479 | FHA | |
| Previous Owner | $52,000 | Stand Alone Second | |
| Previous Owner | $208,000 | Balloon | |
| Previous Owner | $199,800 | Purchase Money Mortgage |
Deed History
| Date | Type | Sale Price | Title Company |
|---|---|---|---|
| Warranty Deed | $360,000 | Nu World Title | |
| Quit Claim Deed | -- | None Available | |
| Special Warranty Deed | $75,000 | Attorney | |
| Trustee Deed | -- | Attorney | |
| Warranty Deed | $260,000 | Attorney | |
| Special Warranty Deed | $223,400 | Attorney | |
| Warranty Deed | $600,000 | -- |
Similar Homes in Hollywood, FL
Source: BeachesMLS (Greater Fort Lauderdale)
MLS Number: F10465156
APN: 51-42-30-27-0240
- 21442 NE 3rd Place
- 21441 NE 3rd Place
- 21419 NE 2nd Ct
- 21440 NE 3rd Path
- 21404 NE 3rd Path Unit 21404
- 370 NE 214th St Unit 370
- 21451 NE 3rd Path
- 21300 San Simeon Way Unit K2
- 3928 SW 52nd Ave Unit F3
- 21388 NE 2nd Ct
- 250 NE 212th St
- 5100 SW 41st St Unit 322
- 5100 SW 41st St Unit 110
- 5100 SW 41st St Unit 328
- 5100 SW 41st St Unit PH2
- 5100 SW 41st St Unit PH-5
- 350 NE 212th St
- 3900 SW 52nd Ave Unit 601
- 3856 SW 52nd Ave
- 3866 SW 52nd Ave Unit 3866






