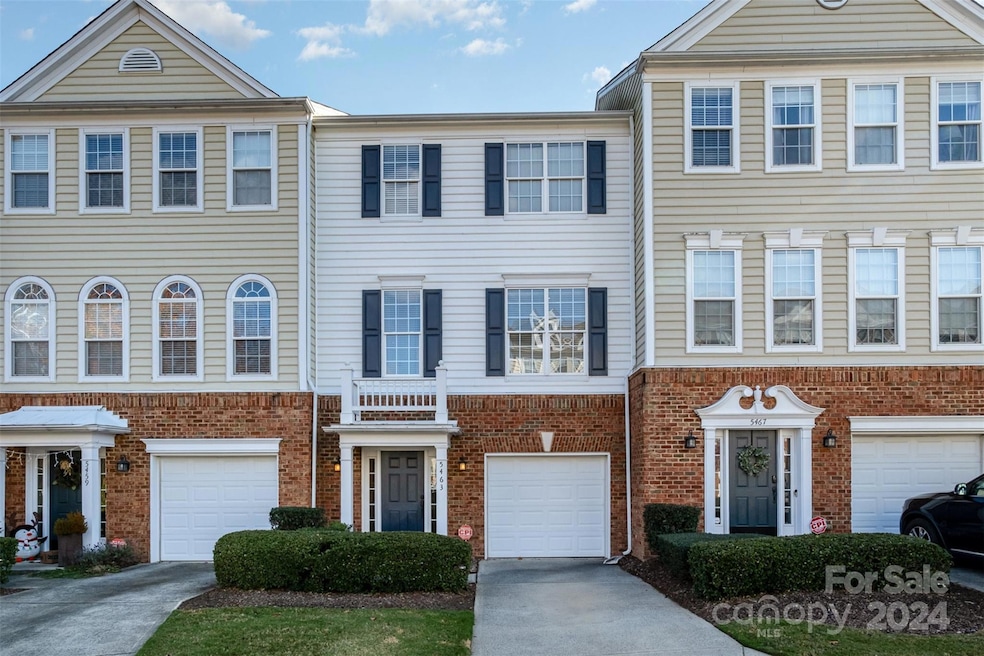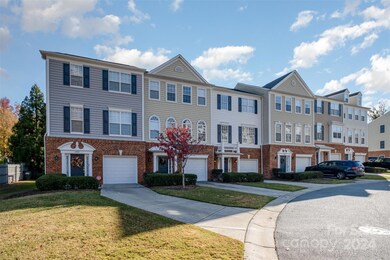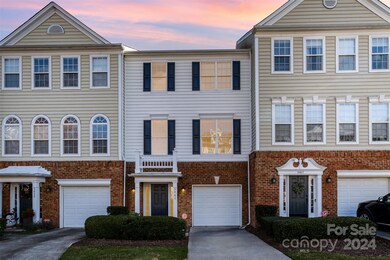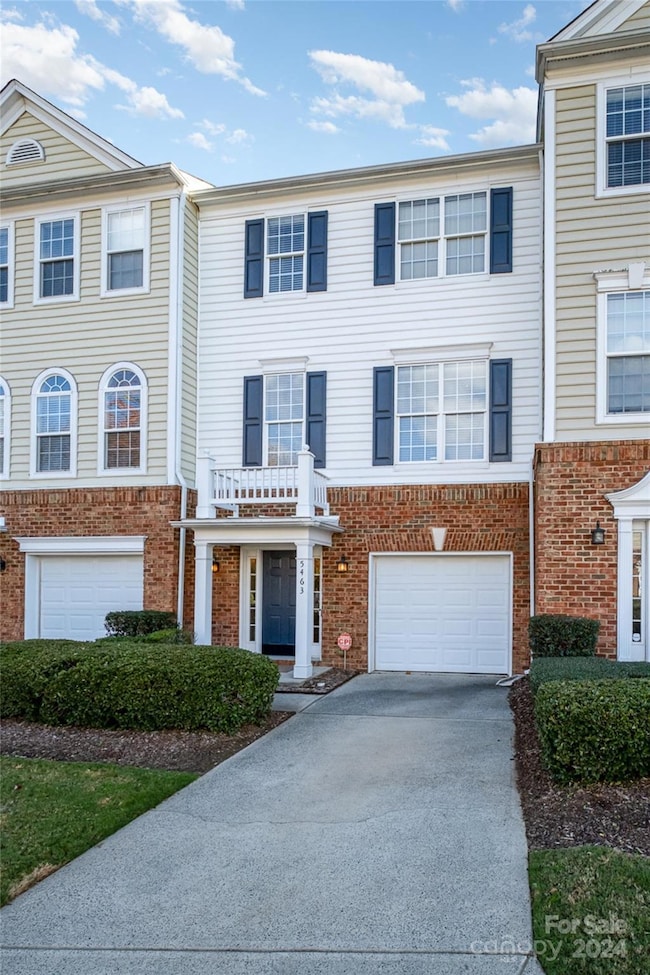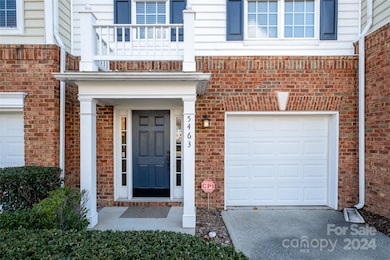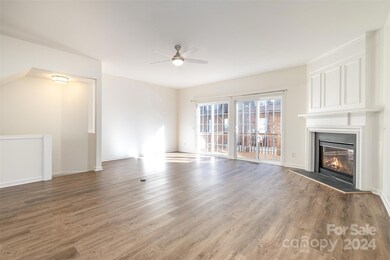
5463 Werburgh St Unit 7C Charlotte, NC 28209
Closeburn-Glenkirk NeighborhoodHighlights
- Fireplace
- 1 Car Attached Garage
- Ceiling Fan
- Myers Park High Rated A
- Forced Air Zoned Heating and Cooling System
About This Home
As of March 2025This freshly painted, three-story townhouse in Southpark is updated and ready for you to move in! The main floor features an open layout with two sets of sliding doors that fill the space with natural light, plus a deck perfect for sunny afternoons. A cozy gas fireplace adds warmth for evening relaxation. The entry level includes an office and half bath along with a new front-load washer/dryer for added convenience. The bonus room is ideal for remote work or guests and the garage has a new epoxy floor for added durability and style. The modern kitchen is a chef’s dream, complete with granite countertops, all stainless steel appliances and a brand new refrigerator.
The third floor is a true retreat with two spacious bedrooms, each with on suite baths with updated fixtures. Primary bathroom includes double sinks and ample closet space.Perfectly located near the Little Sugar Creek Greenway, Southpark shopping and dining, Park Road Shopping Center, and South End.Come see this home today!
Townhouse Details
Home Type
- Townhome
Est. Annual Taxes
- $3,012
Year Built
- Built in 2003
HOA Fees
- $203 Monthly HOA Fees
Parking
- 1 Car Attached Garage
- Driveway
Home Design
- Brick Exterior Construction
- Slab Foundation
- Vinyl Siding
Interior Spaces
- 3-Story Property
- Wired For Data
- Ceiling Fan
- Fireplace
Kitchen
- Electric Oven
- Electric Range
- Microwave
- Dishwasher
- Disposal
Bedrooms and Bathrooms
- 2 Bedrooms
Utilities
- Forced Air Zoned Heating and Cooling System
- Cable TV Available
Community Details
- Magnolia Park Subdivision
- Mandatory home owners association
Listing and Financial Details
- Assessor Parcel Number 171-244-32
Map
Home Values in the Area
Average Home Value in this Area
Property History
| Date | Event | Price | Change | Sq Ft Price |
|---|---|---|---|---|
| 03/10/2025 03/10/25 | Sold | $440,000 | -2.2% | $228 / Sq Ft |
| 01/07/2025 01/07/25 | Price Changed | $449,900 | -1.1% | $234 / Sq Ft |
| 12/01/2024 12/01/24 | For Sale | $455,000 | +13.0% | $236 / Sq Ft |
| 08/11/2022 08/11/22 | Sold | $402,500 | +5.2% | $209 / Sq Ft |
| 06/20/2022 06/20/22 | Pending | -- | -- | -- |
| 06/16/2022 06/16/22 | For Sale | $382,500 | +29.7% | $199 / Sq Ft |
| 08/10/2020 08/10/20 | Sold | $295,000 | +1.0% | $153 / Sq Ft |
| 06/21/2020 06/21/20 | Pending | -- | -- | -- |
| 06/21/2020 06/21/20 | For Sale | $292,000 | +25.3% | $151 / Sq Ft |
| 03/31/2017 03/31/17 | Sold | $233,000 | -2.9% | $114 / Sq Ft |
| 02/28/2017 02/28/17 | Pending | -- | -- | -- |
| 02/27/2017 02/27/17 | For Sale | $239,900 | -- | $118 / Sq Ft |
Tax History
| Year | Tax Paid | Tax Assessment Tax Assessment Total Assessment is a certain percentage of the fair market value that is determined by local assessors to be the total taxable value of land and additions on the property. | Land | Improvement |
|---|---|---|---|---|
| 2023 | $3,012 | $383,000 | $80,000 | $303,000 |
| 2022 | $2,549 | $260,000 | $65,000 | $195,000 |
| 2021 | $2,549 | $260,000 | $65,000 | $195,000 |
| 2020 | $2,509 | $260,000 | $65,000 | $195,000 |
| 2019 | $2,543 | $260,000 | $65,000 | $195,000 |
| 2018 | $2,308 | $173,800 | $30,000 | $143,800 |
| 2017 | $2,274 | $173,800 | $30,000 | $143,800 |
| 2016 | $2,270 | $173,800 | $30,000 | $143,800 |
| 2015 | $2,267 | $173,800 | $30,000 | $143,800 |
| 2014 | $2,271 | $173,800 | $30,000 | $143,800 |
Mortgage History
| Date | Status | Loan Amount | Loan Type |
|---|---|---|---|
| Open | $396,000 | New Conventional | |
| Closed | $396,000 | New Conventional | |
| Previous Owner | $355,500 | Balloon | |
| Previous Owner | $286,150 | New Conventional | |
| Previous Owner | $226,010 | New Conventional | |
| Previous Owner | $179,000 | New Conventional | |
| Previous Owner | $181,450 | New Conventional | |
| Previous Owner | $186,300 | Purchase Money Mortgage | |
| Previous Owner | $137,172 | Unknown | |
| Previous Owner | $25,685 | Unknown | |
| Previous Owner | $13,800 | Credit Line Revolving | |
| Previous Owner | $138,140 | Purchase Money Mortgage | |
| Closed | $25,901 | No Value Available |
Deed History
| Date | Type | Sale Price | Title Company |
|---|---|---|---|
| Warranty Deed | $440,000 | Vista Title | |
| Warranty Deed | $440,000 | Vista Title | |
| Warranty Deed | $402,500 | Allied Title | |
| Warranty Deed | $295,000 | None Available | |
| Warranty Deed | $233,000 | None Available | |
| Warranty Deed | $191,000 | American Home Title Llc | |
| Special Warranty Deed | $207,000 | None Available | |
| Warranty Deed | $207,000 | None Available | |
| Warranty Deed | $173,000 | Investors |
Similar Homes in Charlotte, NC
Source: Canopy MLS (Canopy Realtor® Association)
MLS Number: 4204196
APN: 171-244-32
- 5430 Dockery Dr
- 5417 Werburgh St
- 5431 Park Rd
- 138 Scofield Rd
- 5511 Fairview Rd
- 5425 Closeburn Rd Unit 309
- 5425 Closeburn Rd Unit 105
- 5601 Fairview Rd Unit 22
- 5300 Buckingham Dr
- 5617 Fairview Rd Unit 9
- 4038 City Homes Place
- 5210 Valley Stream Rd
- 5717 Closeburn Rd
- 5616 Glenkirk Rd Unit 1
- 5608 Closeburn Rd
- 5447 Topping Place Unit 103
- 4918 Buckingham Dr
- 4620 Piedmont Row Dr Unit 615
- 4620 Piedmont Row Dr Unit 601
- 4620 Piedmont Row Dr Unit 605
