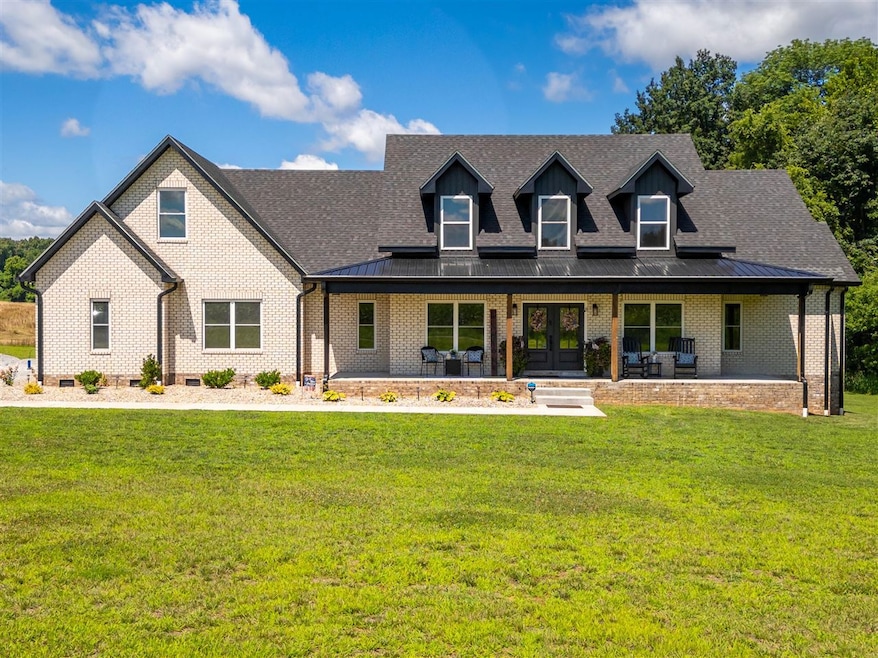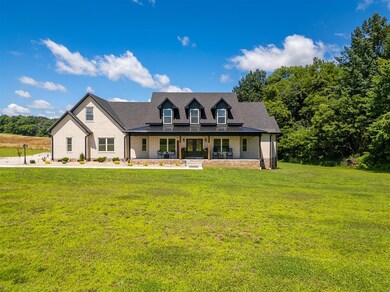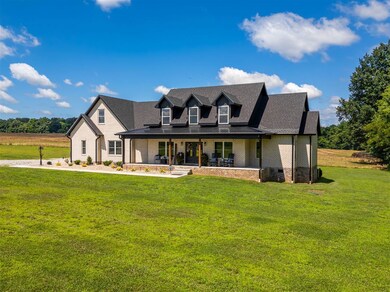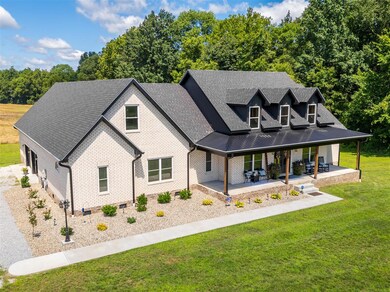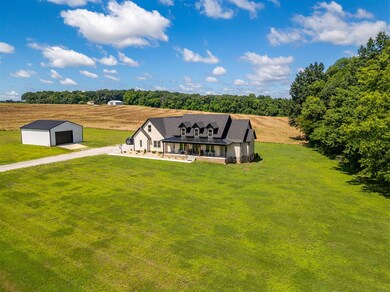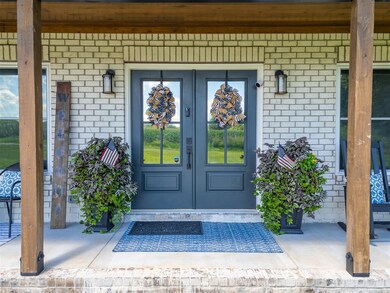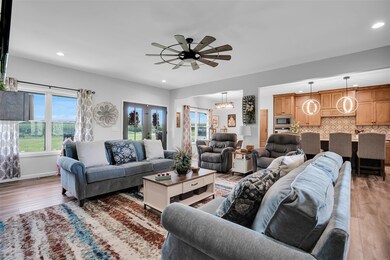
5467 Conn Rd Adairville, KY 42202
Highlights
- Home Performance with ENERGY STAR
- Traditional Architecture
- Main Floor Primary Bedroom
- Vaulted Ceiling
- Wood Flooring
- Whirlpool Bathtub
About This Home
As of September 2024This place will have you wanting to put down roots. Nestled on 2 +/- acres of South Logan land at 5467 Conn Road, Adairville, this custom-designed modern farmhouse offers 2,710 +/ sq ft of living space with sweeping cropland views—a perfect blend of privacy and style. Step through the double farmhouse doors into an open floor plan where natural light pours in, highlighting the spacious living room with its custom wood fireplace and hidden storage. The heart of the home, the kitchen, is a welcoming space featuring a long island, modern lighting, and custom cabinets that reach the ceiling. Whether you’re whipping up a meal or gathering in the adjacent dining room, this area is designed for both functionality and warmth. Plus, there’s a secret door leading to a coffee bar and pantry for added convenience. Retreat to the master suite, where you’ll find a soaking tub, walk-in tile shower, and a double vanity with leather granite countertops. The custom walk-in closet hides a safe room, adding a layer of security to your sanctuary. Bedrooms 2 and 3, located on the opposite side of the house, are equally spacious and share a beautifully designed bathroom. Whether you’re tackling laundry in the spacious laundry room, relaxing on the covered back porch, or getting creative in the bonus room, this home offers all the space you need for comfortable, easy living. With a 2-car garage that includes extra storage, this place has everything you need to put down roots and start living the quiet, simple life in the country. Every day really is a good day here.
Home Details
Home Type
- Single Family
Est. Annual Taxes
- $3,015
Year Built
- Built in 2022
Lot Details
- 2 Acre Lot
- Rural Setting
- Landscaped with Trees
- Garden
Parking
- 3 Car Attached Garage
Home Design
- Traditional Architecture
- Farmhouse Style Home
- Brick Exterior Construction
- Brick Foundation
- Slab Foundation
- Dimensional Roof
Interior Spaces
- 2,710 Sq Ft Home
- Bar
- Vaulted Ceiling
- Ceiling Fan
- Gas Log Fireplace
- Thermal Windows
- Drapes & Rods
- Insulated Doors
- Combination Kitchen and Dining Room
- Home Office
- Bonus Room
- Storage In Attic
- Fire and Smoke Detector
- Laundry Room
Kitchen
- Electric Range
- Microwave
Flooring
- Wood
- Carpet
- Tile
- Vinyl
Bedrooms and Bathrooms
- 3 Bedrooms
- Primary Bedroom on Main
- Split Bedroom Floorplan
- Loft Bedroom
- Walk-In Closet
- Bathroom on Main Level
- Granite Bathroom Countertops
- Double Vanity
- Whirlpool Bathtub
- Secondary bathroom tub or shower combo
- Separate Shower
Eco-Friendly Details
- Home Performance with ENERGY STAR
Outdoor Features
- Covered patio or porch
- Exterior Lighting
- Separate Outdoor Workshop
- Outdoor Storage
- Outbuilding
Schools
- Adairville Elementary And Middle School
- Logan County High School
Utilities
- Central Heating and Cooling System
- Electric Water Heater
- Septic System
Community Details
- Building Fire Alarm
Listing and Financial Details
- Assessor Parcel Number 116-00-00-010-03
Map
Home Values in the Area
Average Home Value in this Area
Property History
| Date | Event | Price | Change | Sq Ft Price |
|---|---|---|---|---|
| 09/19/2024 09/19/24 | Sold | $501,000 | +0.2% | $185 / Sq Ft |
| 08/21/2024 08/21/24 | Pending | -- | -- | -- |
| 08/09/2024 08/09/24 | For Sale | $500,000 | -- | $185 / Sq Ft |
Tax History
| Year | Tax Paid | Tax Assessment Tax Assessment Total Assessment is a certain percentage of the fair market value that is determined by local assessors to be the total taxable value of land and additions on the property. | Land | Improvement |
|---|---|---|---|---|
| 2024 | $3,015 | $345,000 | $20,000 | $325,000 |
| 2023 | $107 | $345,000 | $20,000 | $325,000 |
| 2022 | $107 | $12,000 | $12,000 | $0 |
Mortgage History
| Date | Status | Loan Amount | Loan Type |
|---|---|---|---|
| Open | $501,000 | VA |
Deed History
| Date | Type | Sale Price | Title Company |
|---|---|---|---|
| Deed | $501,000 | None Listed On Document |
Similar Home in Adairville, KY
Source: Real Estate Information Services (REALTOR® Association of Southern Kentucky)
MLS Number: RA20244285
APN: 116-00-00-010-03
- 5219 Adairville Rd
- 2409 Pepper Rd
- 0 N Pitt Rd
- 6041 Mcdaniels Rd
- 324 Franklynn Hills Dr
- 131 Smith Ave
- 108 Red Bird Ave
- 408 N High St
- 416 Sampson Ave
- 6917 N Pearson Rd
- 1002 Minnie Ellis
- 5257 Fred Perry Rd
- 549 Sam Mason Rd
- 0 Neosheo Prices Mill Rd Unit RA20251613
- 5345 Ashburn Rd
- 5561 Borthick Rd
- 6411 S Lamont Rd
- 943 Smith Grove Rd
- 5920 Highway 431 N
- 29682 Highway 49 E
