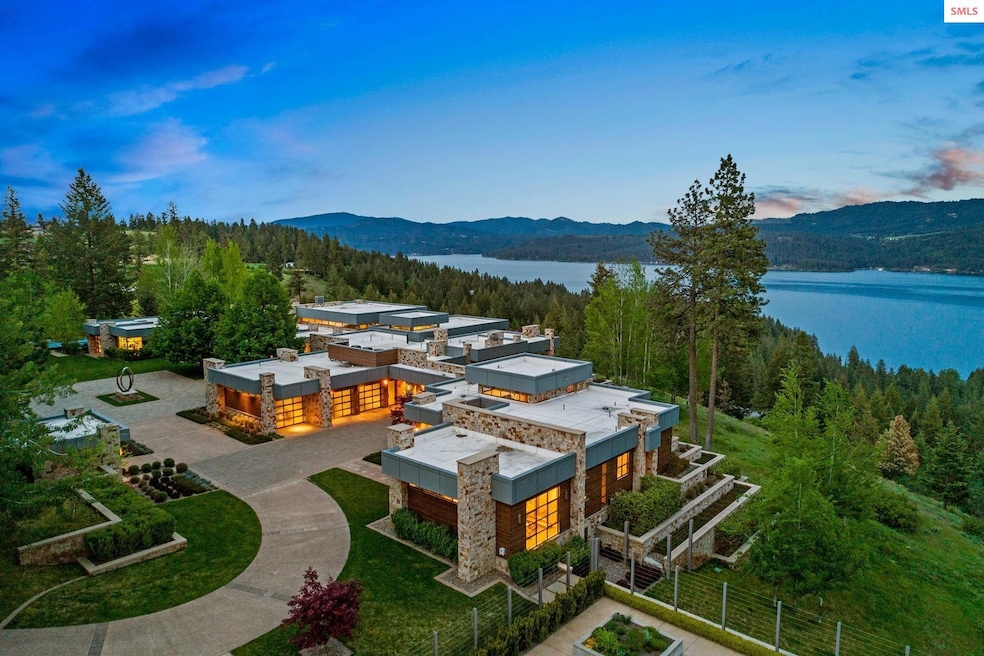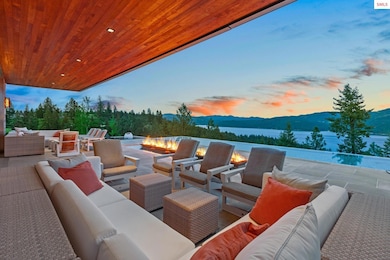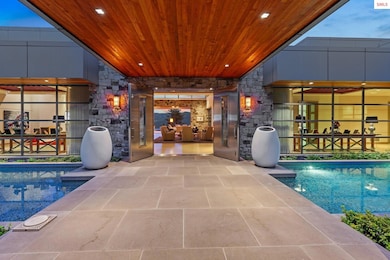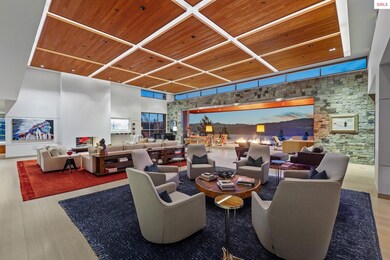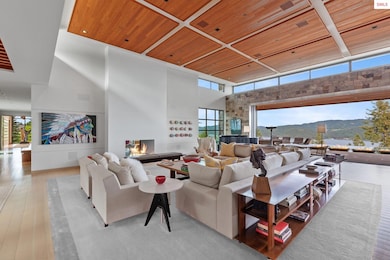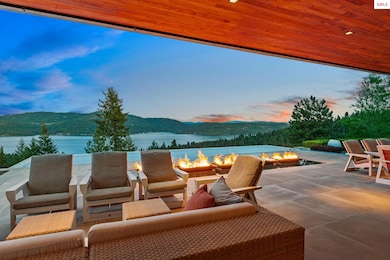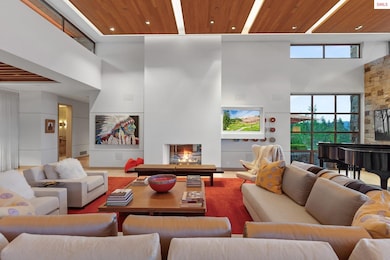5468 W Carnelian Dr Coeur D'Alene, ID 83814
Estimated payment $126,715/month
Highlights
- Water Views
- Private Water Access
- Second Kitchen
- Accessory Dwelling Unit (ADU)
- Greenhouse
- Wine Room
About This Home
Live your BEST LIFE at PYNEWOODS - the Contemporary Retreat at The Golf and Lake Club at Black Rock! This unrivaled timeless home seamlessly blends Modern with quintessential lake and golf life. Perfectly located on the prime spot in the exclusive Estates section of Black Rock, this SINGLE LEVEL stunner offers unparalleled luxury, your BOAT SLIP and BEACH on Lake CdA, and breathtaking lake views. An easy spacious year-round or vacation home totaling 13,000 SF of TIMELESS indoor and outdoor living ease with Main home (10,000 SF), GUEST HOME (2200 SF), Garden, Sauna and craft room (472 SF), situated over 3 treed park-like parcels totaling 6 ACRES, with 5 bedrooms (one is a bunk room for 8) and room for a 2nd GUEST HOUSE. Uber private, GATED enclave with a commanding circular driveway, a PICKLEBALL court- the newest luxury must-have, prolific organic GARDEN and fruit orchard, waterfalls and reflection pools, luxury appointments, FURNISHED with designer furniture, teak, zinc accents, and more. A quick Golf Cart ride to the Lake and your BOAT slip, the GOLF COURSE and CLUBHOUSE for Happy Hour or Golf. A Black Rock Golf Club membership - Jim Engh designed course, is reserved for this property. The Primary wing alone boasts 2 offices, his and her ensuite baths, a gym, golf cart garage and an incredible walk-in closet! Designed to be THE premier retreat in all of North Idaho. One of One!
Home Details
Home Type
- Single Family
Est. Annual Taxes
- $57,032
Year Built
- Built in 2009
Lot Details
- 6.77 Acre Lot
- Property fronts a private road
- Level Lot
- Sprinkler System
- Mature Trees
- Property is zoned Rural
HOA Fees
- $1,077 Monthly HOA Fees
Property Views
- Water
- Panoramic
- Mountain
Home Design
- Contemporary Architecture
- Cabin
- Concrete Foundation
- Frame Construction
- Masonry Siding
Interior Spaces
- 13,384 Sq Ft Home
- 1-Story Property
- Sound System
- Multiple Fireplaces
- Stone Fireplace
- Fireplace Mantel
- Propane Fireplace
- Window Treatments
- French Doors
- Entrance Foyer
- Wine Room
- Great Room
- Family Room
- Separate Formal Living Room
- Formal Dining Room
- Den
- Library
- Bonus Room
- First Floor Utility Room
- Storage Room
- Utility Room
- Sauna
- Home Security System
Kitchen
- Gourmet Kitchen
- Second Kitchen
- Double Convection Oven
- Cooktop
- Built-In Microwave
- Freezer
- Dishwasher
- Wine Cooler
- Disposal
Bedrooms and Bathrooms
- 5 Bedrooms
- Primary Bedroom Suite
- Walk-In Closet
- 8.5 Bathrooms
- Hydromassage or Jetted Bathtub
Laundry
- Laundry Room
- Dryer
- Washer
Parking
- 3 Car Attached Garage
- Enclosed Parking
- Parking Storage or Cabinetry
- Heated Garage
- Insulated Garage
- Garage Door Opener
- Off-Street Parking
Accessible Home Design
- Halls are 32 inches wide or more
- Ramp on the garage level
Outdoor Features
- Private Water Access
- Wrap Around Porch
- Patio
- Outdoor Fireplace
- Fire Pit
- Greenhouse
- Storage Shed
- Breezeway
- Built-In Barbecue
Additional Homes
- Accessory Dwelling Unit (ADU)
- Dwelling with Separate Living Area
Utilities
- Forced Air Heating and Cooling System
- Furnace
- Heat Pump System
- Radiant Heating System
- Heating System Uses Propane
- Electricity To Lot Line
- Gas Available
- Water Filtration System
- Tankless Water Heater
- Water Softener
- Community Sewer or Septic
Listing and Financial Details
- Assessor Parcel Number 0K15001008A, 1009A, 1007A
Community Details
Overview
- Association fees include road gate cabana dockslip
Amenities
- Sauna
- Clubhouse
- Community Center
Recreation
- Sport Court
- Exercise Course
- Community Pool
- Community Spa
- Trails
Security
- Gated Community
Map
Home Values in the Area
Average Home Value in this Area
Tax History
| Year | Tax Paid | Tax Assessment Tax Assessment Total Assessment is a certain percentage of the fair market value that is determined by local assessors to be the total taxable value of land and additions on the property. | Land | Improvement |
|---|---|---|---|---|
| 2024 | $47,441 | $12,419,475 | $1,365,817 | $11,053,658 |
| 2023 | $46,879 | $12,419,475 | $1,365,817 | $11,053,658 |
| 2022 | $47,284 | $12,419,475 | $1,365,817 | $11,053,658 |
| 2021 | $56,351 | $9,044,643 | $777,817 | $8,266,826 |
| 2020 | $46,205 | $6,429,441 | $728,545 | $5,700,896 |
| 2019 | $47,750 | $6,172,083 | $728,545 | $5,443,538 |
| 2018 | $52,159 | $6,131,960 | $714,272 | $5,417,688 |
| 2017 | $55,165 | $6,090,672 | $714,272 | $5,376,400 |
| 2016 | $57,399 | $6,145,704 | $714,272 | $5,431,432 |
| 2015 | $29,233 | $6,121,520 | $700,000 | $5,421,520 |
| 2013 | $20,017 | $929,491 | $132,209 | $797,282 |
Property History
| Date | Event | Price | Change | Sq Ft Price |
|---|---|---|---|---|
| 01/31/2025 01/31/25 | For Sale | $21,700,000 | -- | $1,621 / Sq Ft |
Deed History
| Date | Type | Sale Price | Title Company |
|---|---|---|---|
| Quit Claim Deed | -- | None Available | |
| Warranty Deed | -- | -- | |
| Quit Claim Deed | -- | -- | |
| Quit Claim Deed | -- | -- | |
| Warranty Deed | -- | Kootenai Title |
Source: Selkirk Association of REALTORS®
MLS Number: 20250230
APN: 0K115001008A
- 5530 W Mylonite Dr
- 16299 S National Dr
- 16473 S National Dr
- 16415 S National Dr
- L395 W Mylonite Dr
- 4950 W Mylonite Dr
- 16637 S National Dr
- 17371 S Running Bear Rd
- 0 Lt 1 Blk 2 (L253) S Gypsum Ct
- 15055 S Chalk Hill Dr
- L256 S Gypsum Ct
- L261 S Magma Ln
- L265 S Magma Ln
- 6128 W Slate Dr
- 16692 S Lazurite Dr
- 6150 W Dashwood Way
- 6061 W Dashwood
- 6089 W Dashwood Way
- 6196 W Dashwood Way
- 6223 W Dashwood Way
