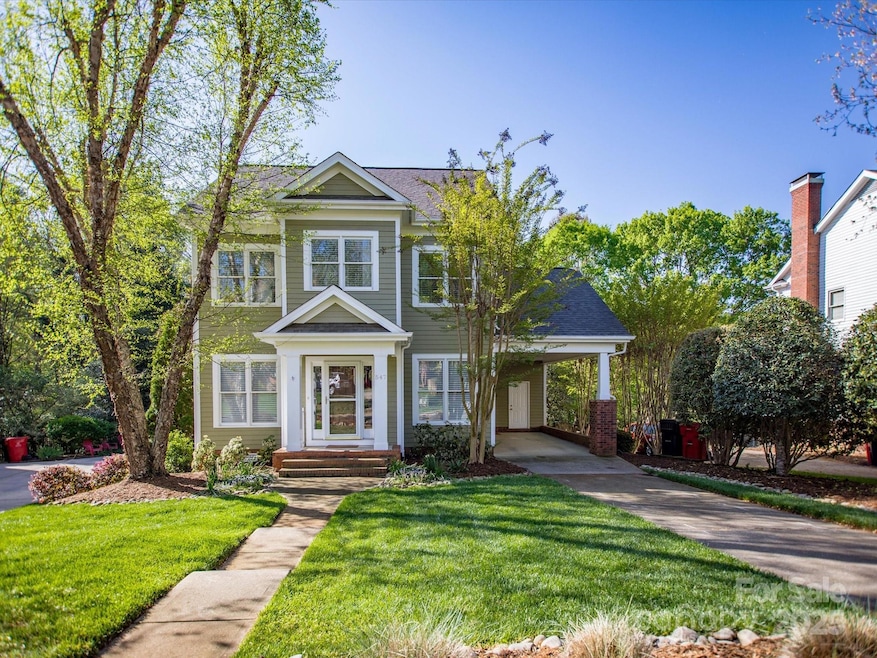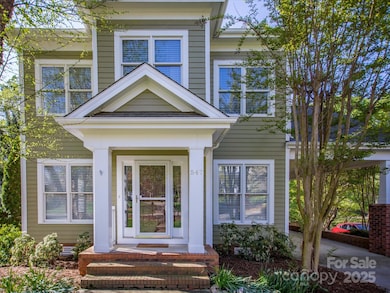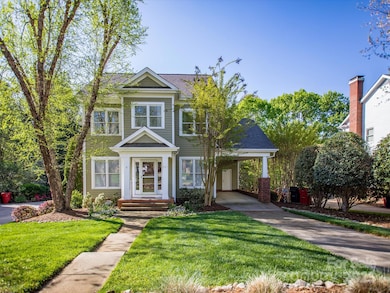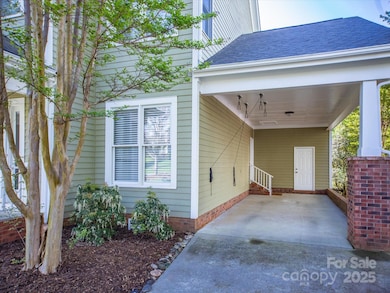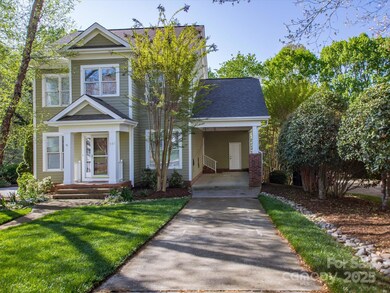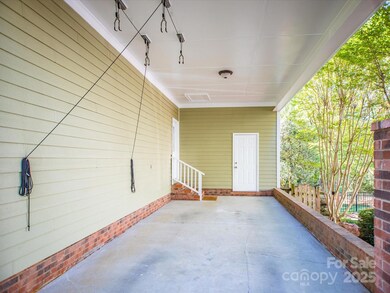
547 Ashby Dr Davidson, NC 28036
Mcconnell NeighborhoodEstimated payment $4,299/month
Highlights
- Spa
- Private Lot
- Attached Carport
- Davidson Elementary School Rated A-
- Traditional Architecture
- Forced Air Heating and Cooling System
About This Home
This home, within walking distance of downtown Davidson, will not disappoint! Enter this lovely home and feel the welcome embrace of all that Davidson has to offer. Hardwood floors on the main and upper levels, quartz countertops and a screen porch that will be your new favorite spot! Main floor features the family room, kitchen with a reverse osmosis water dispenser, dining area, laundry, half bathroom, and an office! Upstairs, you will find the Primary bedroom with an updated bath and 2 closets that allows you to spread out! Down the hallway are two additional bedrooms and an updated full bathroom. Outside, you will find beautiful landscaping, a screen porch, and a deck that overlooks a beautiful fenced back yard with a hot tub to round things out! Easy access to the pond an walking trail. The back yard has wi-fi connected irrigation and a shed that will remain. You will not be disappointed in this lovely spot in the wonderful McConnell neighborhood in Davidson.
Listing Agent
Carolina Living Real Estate Brokerage Email: lkrosenbaum@gmail.com License #254989
Open House Schedule
-
Saturday, April 26, 20251:00 am to 4:00 pm4/26/2025 1:00:00 AM +00:004/26/2025 4:00:00 PM +00:00Come out and enjoy a nibble and a drink as yu tour this fabulous home. Walking distance to Davidson College and downtown DavidsonAdd to Calendar
Home Details
Home Type
- Single Family
Est. Annual Taxes
- $4,949
Year Built
- Built in 1999
Lot Details
- Back Yard Fenced
- Private Lot
- Property is zoned VI
HOA Fees
- $49 Monthly HOA Fees
Home Design
- Traditional Architecture
- Hardboard
Interior Spaces
- 2-Story Property
- Crawl Space
- Dishwasher
Bedrooms and Bathrooms
- 3 Bedrooms
Parking
- Attached Carport
- 2 Open Parking Spaces
Pool
- Spa
Schools
- Davidson K-8 Elementary School
- Bailey Middle School
- William Amos Hough High School
Utilities
- Forced Air Heating and Cooling System
- Heating System Uses Natural Gas
Community Details
- Csi Property Management Association
- Mcconnell Subdivision
- Mandatory home owners association
Listing and Financial Details
- Assessor Parcel Number 003-311-37
Map
Home Values in the Area
Average Home Value in this Area
Tax History
| Year | Tax Paid | Tax Assessment Tax Assessment Total Assessment is a certain percentage of the fair market value that is determined by local assessors to be the total taxable value of land and additions on the property. | Land | Improvement |
|---|---|---|---|---|
| 2023 | $4,949 | $654,000 | $380,000 | $274,000 |
| 2022 | $3,625 | $380,700 | $165,000 | $215,700 |
| 2021 | $3,693 | $380,700 | $165,000 | $215,700 |
| 2020 | $3,693 | $380,700 | $165,000 | $215,700 |
| 2019 | $3,687 | $380,700 | $165,000 | $215,700 |
| 2018 | $3,675 | $289,300 | $125,000 | $164,300 |
| 2017 | $3,597 | $289,300 | $125,000 | $164,300 |
| 2016 | $3,594 | $289,300 | $125,000 | $164,300 |
| 2015 | $3,590 | $289,300 | $125,000 | $164,300 |
| 2014 | $3,588 | $0 | $0 | $0 |
Property History
| Date | Event | Price | Change | Sq Ft Price |
|---|---|---|---|---|
| 04/23/2025 04/23/25 | Price Changed | $689,000 | -4.3% | $401 / Sq Ft |
| 04/16/2025 04/16/25 | Price Changed | $719,900 | -2.7% | $419 / Sq Ft |
| 04/10/2025 04/10/25 | For Sale | $739,900 | +42.3% | $430 / Sq Ft |
| 04/27/2021 04/27/21 | Sold | $520,000 | +4.0% | $302 / Sq Ft |
| 03/26/2021 03/26/21 | Pending | -- | -- | -- |
| 03/26/2021 03/26/21 | For Sale | $500,000 | -- | $291 / Sq Ft |
Deed History
| Date | Type | Sale Price | Title Company |
|---|---|---|---|
| Warranty Deed | $520,000 | Southern Homes Title Co Inc | |
| Warranty Deed | $272,000 | Capitol Closings & Title Age | |
| Warranty Deed | $237,500 | None Available | |
| Warranty Deed | $198,000 | -- | |
| Interfamily Deed Transfer | -- | -- | |
| Warranty Deed | $178,500 | -- | |
| Warranty Deed | $32,000 | -- |
Mortgage History
| Date | Status | Loan Amount | Loan Type |
|---|---|---|---|
| Open | $340,000 | New Conventional | |
| Previous Owner | $80,000 | Credit Line Revolving | |
| Previous Owner | $226,000 | New Conventional | |
| Previous Owner | $245,300 | New Conventional | |
| Previous Owner | $247,800 | Purchase Money Mortgage | |
| Previous Owner | $190,000 | Fannie Mae Freddie Mac | |
| Previous Owner | $40,000 | Credit Line Revolving | |
| Previous Owner | $158,400 | Purchase Money Mortgage | |
| Previous Owner | $168,500 | No Value Available | |
| Previous Owner | $180,800 | Unknown | |
| Previous Owner | $17,790 | Credit Line Revolving | |
| Previous Owner | $161,986 | No Value Available | |
| Closed | $29,700 | No Value Available |
Similar Homes in Davidson, NC
Source: Canopy MLS (Canopy Realtor® Association)
MLS Number: 4242185
APN: 003-311-37
- 306 Ashby Dr
- 1126 Concord Rd
- 307 N Downing St
- 110 Lynbrook Dr
- 226 Fairview Ln
- 1917 Davis Rd Unit 3
- 1917 Davis Rd Unit 4
- 1017 Patrick Johnston Ln
- 319 Ohenry Ave
- 866 Concord Rd
- 178 Harper Lee St
- 917 Patrick Johnston Ln
- 13031 Westmoreland Farm Rd
- 155 Harper Lee St
- 151 Harper Lee St
- 13316 E Rocky River Rd
- 261 Conroy Ave
- 12860 Westmoreland Farm Rd
- 12932 Westmoreland Farm Rd
- 1502 Matthew McClure Cir
