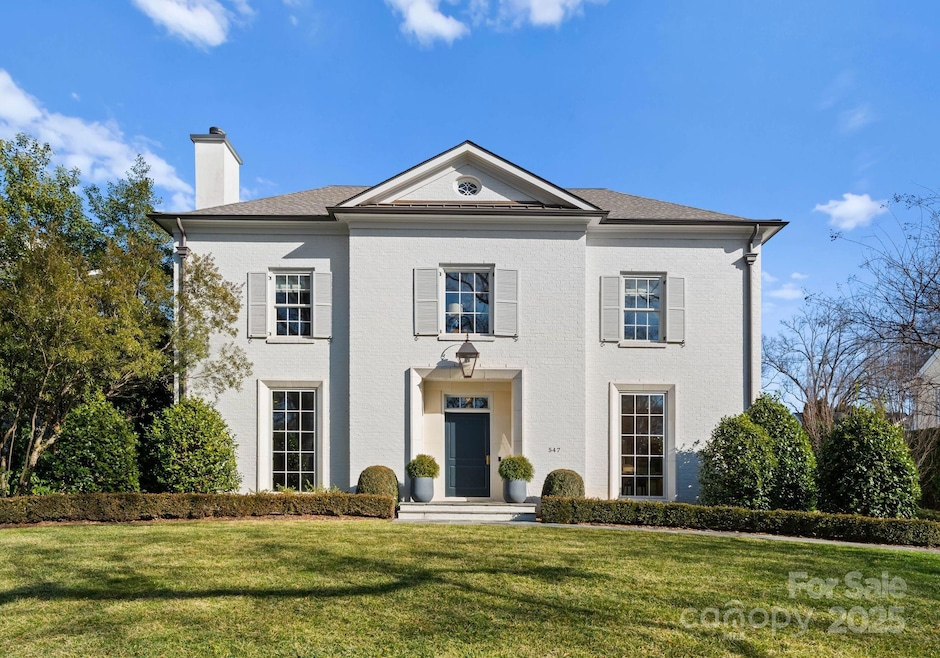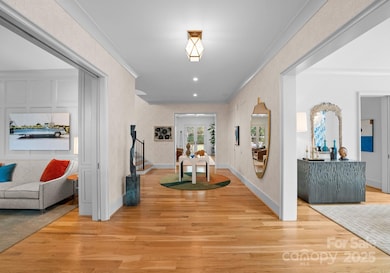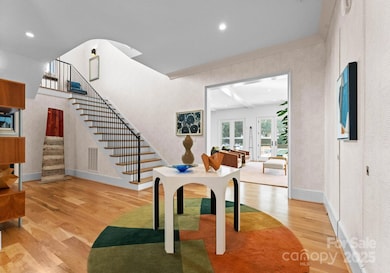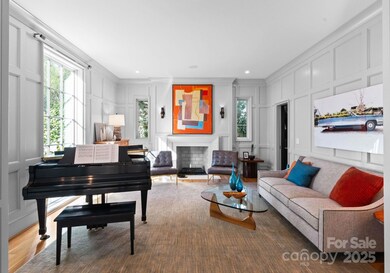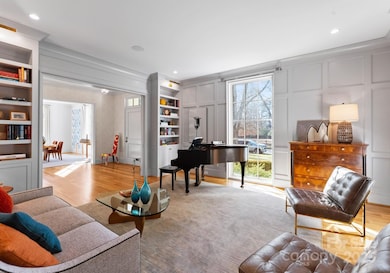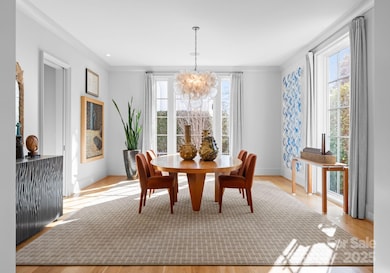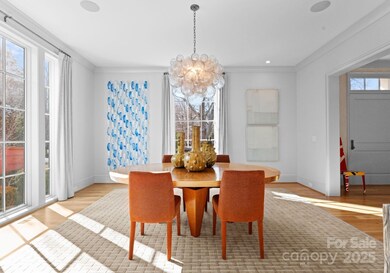
547 Cherokee Rd Charlotte, NC 28207
Eastover NeighborhoodHighlights
- Spa
- Open Floorplan
- Traditional Architecture
- Myers Park High Rated A
- Marble Flooring
- 1-minute walk to Eastover Playground
About This Home
As of March 2025Designed by Greg Perry and custom-built by Knight in 2018, this distinguished Eastover residence exemplifies luxury blended with comfort and functionality. The sun-drenched open floor plan features floor-to-ceiling windows and 10' ceilings. The main level showcases formal living and dining room, wet bar w/ 180-bottle EuroCav wine refrigerator, and gourmet kitchen affixed with Wolf 6-burner gas range, SubZero paneled appliances, custom Zephyr hood, and walk-in pantry. Expansive family room connects to a covered bluestone veranda overlooking the heated saltwater pool and spa with private enclosed yard. Upstairs includes primary suite w/ fully-appointed honed marble bathroom and walk-in closet, plus three secondary ensuite bedrooms all with walk-in closets. The 3rd floor offers a large bonus and fifth en-suite bed/bath. Detached two-car garage with upstairs living quarters and full bath. This impressive home seamlessly combines sophistication with modern amenities and luxury finishes.
Last Agent to Sell the Property
Helen Adams Realty Brokerage Email: khickman@helenadamsrealty.com License #277190

Home Details
Home Type
- Single Family
Est. Annual Taxes
- $25,415
Year Built
- Built in 2018
Lot Details
- Gated Home
- Back Yard Fenced
- Level Lot
- Irrigation
- Property is zoned N1-B
Parking
- 2 Car Detached Garage
- Garage Door Opener
- Driveway
- Electric Gate
Home Design
- Traditional Architecture
- Four Sided Brick Exterior Elevation
Interior Spaces
- 2.5-Story Property
- Open Floorplan
- Wet Bar
- Built-In Features
- Bar Fridge
- Insulated Windows
- Pocket Doors
- French Doors
- Mud Room
- Entrance Foyer
- Family Room with Fireplace
- Living Room with Fireplace
- Crawl Space
- Home Security System
Kitchen
- Double Oven
- Gas Range
- Range Hood
- Dishwasher
- Wine Refrigerator
- Kitchen Island
- Disposal
Flooring
- Wood
- Marble
- Tile
Bedrooms and Bathrooms
- 6 Bedrooms
- Walk-In Closet
- Dual Flush Toilets
Outdoor Features
- Spa
- Covered patio or porch
- Fireplace in Patio
Schools
- Eastover Elementary School
- Sedgefield Middle School
- Myers Park High School
Utilities
- Central Heating and Cooling System
- Heat Pump System
- Heating System Uses Natural Gas
- Tankless Water Heater
Community Details
- Eastover Subdivision
Listing and Financial Details
- Assessor Parcel Number 15509403
Map
Home Values in the Area
Average Home Value in this Area
Property History
| Date | Event | Price | Change | Sq Ft Price |
|---|---|---|---|---|
| 03/14/2025 03/14/25 | Sold | $5,000,000 | +5.3% | $828 / Sq Ft |
| 02/07/2025 02/07/25 | Pending | -- | -- | -- |
| 02/05/2025 02/05/25 | For Sale | $4,750,000 | +21.6% | $786 / Sq Ft |
| 06/23/2023 06/23/23 | Sold | $3,905,000 | +5.7% | $646 / Sq Ft |
| 05/19/2023 05/19/23 | Pending | -- | -- | -- |
| 05/17/2023 05/17/23 | For Sale | $3,695,000 | -- | $612 / Sq Ft |
Tax History
| Year | Tax Paid | Tax Assessment Tax Assessment Total Assessment is a certain percentage of the fair market value that is determined by local assessors to be the total taxable value of land and additions on the property. | Land | Improvement |
|---|---|---|---|---|
| 2023 | $25,415 | $3,336,140 | $1,000,000 | $2,336,140 |
| 2022 | $22,502 | $2,318,820 | $762,300 | $1,556,520 |
| 2021 | $22,491 | $2,318,820 | $762,300 | $1,556,520 |
| 2020 | $22,351 | $2,297,500 | $762,300 | $1,535,200 |
| 2019 | $22,262 | $2,494,400 | $762,300 | $1,732,100 |
| 2018 | $11,979 | $518,700 | $518,700 | $0 |
| 2017 | $6,714 | $518,700 | $518,700 | $0 |
| 2016 | $7,518 | $576,700 | $518,700 | $58,000 |
| 2015 | $7,507 | $576,700 | $518,700 | $58,000 |
| 2014 | $7,469 | $576,700 | $518,700 | $58,000 |
Mortgage History
| Date | Status | Loan Amount | Loan Type |
|---|---|---|---|
| Previous Owner | $519,000 | New Conventional | |
| Previous Owner | $1,300,000 | New Conventional | |
| Previous Owner | $362,500 | Commercial | |
| Previous Owner | $225,000 | Credit Line Revolving | |
| Previous Owner | $417,000 | New Conventional | |
| Previous Owner | $938,250 | Reverse Mortgage Home Equity Conversion Mortgage | |
| Previous Owner | $720,000 | Credit Line Revolving |
Deed History
| Date | Type | Sale Price | Title Company |
|---|---|---|---|
| Warranty Deed | $5,000,000 | Morehead Title | |
| Interfamily Deed Transfer | -- | None Available | |
| Warranty Deed | $2,300,000 | None Available | |
| Warranty Deed | $700,000 | None Available | |
| Warranty Deed | $3,905,000 | None Listed On Document | |
| Warranty Deed | $725,000 | None Available | |
| Special Warranty Deed | $525,000 | None Available | |
| Deed | -- | -- |
Similar Homes in Charlotte, NC
Source: Canopy MLS (Canopy Realtor® Association)
MLS Number: 4218819
APN: 155-094-03
- 1136 Bolling Rd
- 413 Eastover Rd
- 916 Cherokee Rd Unit B2
- 133 Middleton Dr
- 1225 Providence Rd
- 641 Museum Dr
- 653 Hungerford Place
- 1333 Queens Rd Unit D4
- 1401 Scotland Ave
- 1323 Queens Rd Unit 420
- 1323 Queens Rd Unit 218
- 1323 Queens Rd Unit 424
- 1323 Queens Rd Unit 308
- 1323 Queens Rd Unit 212
- 835 Museum Dr
- 934 Granville Rd
- 130 Cherokee Rd Unit 104
- 130 Cherokee Rd Unit 304
- 130 Cherokee Rd Unit 102
- 130 Cherokee Rd Unit 404
