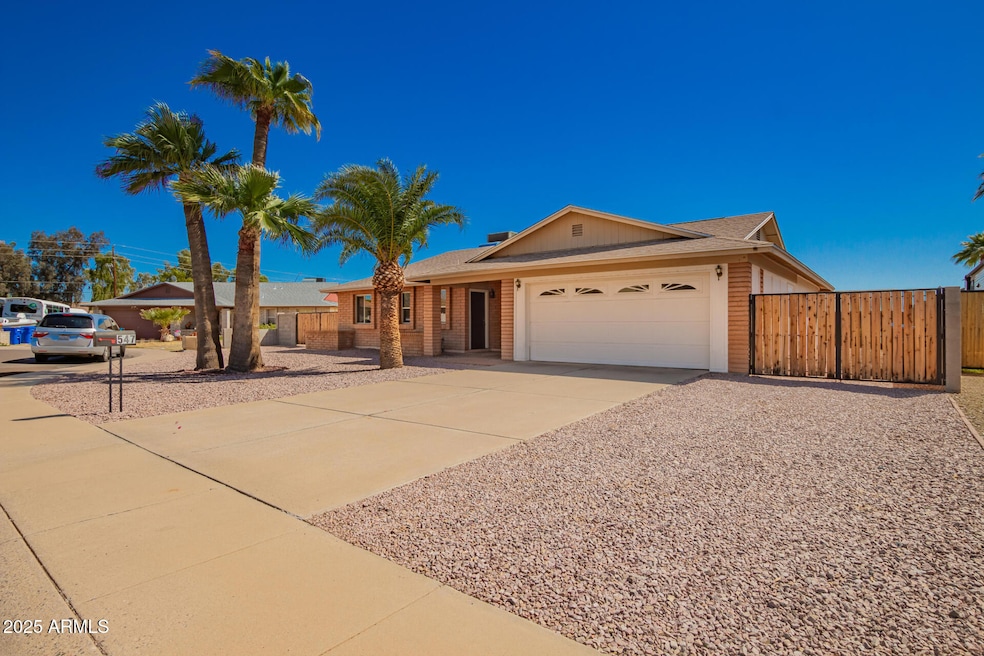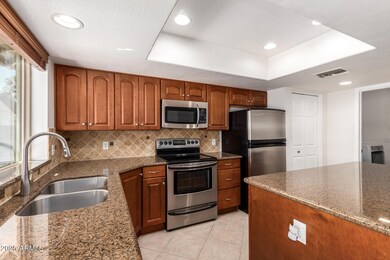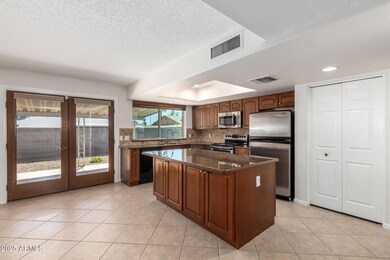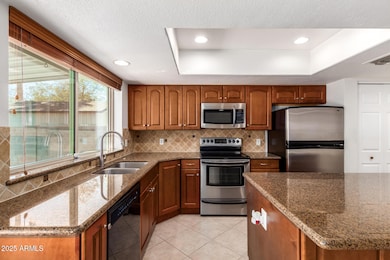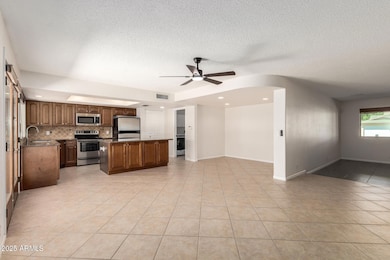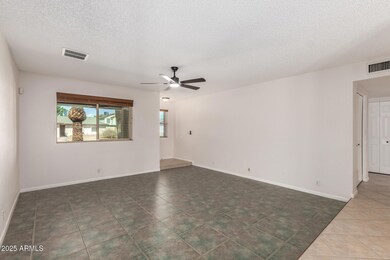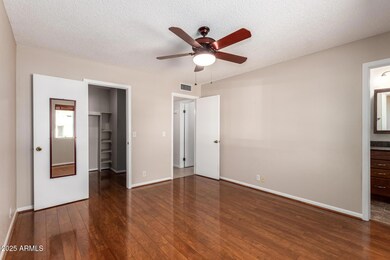
547 E Sack Dr Phoenix, AZ 85024
North Central Phoenix NeighborhoodEstimated payment $2,627/month
Highlights
- RV Gated
- Granite Countertops
- Cul-De-Sac
- Eagle Ridge Elementary School Rated A-
- No HOA
- Eat-In Kitchen
About This Home
Become the proud owner of this delightful 3-bedroom residence on a peaceful cul-de-sac! You're welcomed by a 2-car garage, double RV gates, and an easy-care landscape with mature date palms. The living room has a soothing palette, blinds, and durable tile flooring. Enjoy delicious meals in the eat-in kitchen, equipped with granite counters, a stylish tile backsplash, recessed lighting, warm wood cabinetry, SS appliances, a pantry, and an island with a breakfast bar. The main bedroom includes a walk-in closet and a private bathroom with a glass-enclosed shower. Create lasting memories in the charming backyard, boasting a covered patio with a serving bar, a large shed for additional storage or as a workshop. New dual pane windows throughout the whole house in 2022, new HVAC unit in 2021.
Home Details
Home Type
- Single Family
Est. Annual Taxes
- $1,397
Year Built
- Built in 1980
Lot Details
- 8,751 Sq Ft Lot
- Cul-De-Sac
- Block Wall Fence
- Grass Covered Lot
Parking
- 2 Car Garage
- RV Gated
Home Design
- Composition Roof
- Block Exterior
Interior Spaces
- 1,804 Sq Ft Home
- 1-Story Property
- Ceiling Fan
- Double Pane Windows
Kitchen
- Eat-In Kitchen
- Breakfast Bar
- Built-In Microwave
- Kitchen Island
- Granite Countertops
Flooring
- Carpet
- Laminate
- Tile
Bedrooms and Bathrooms
- 3 Bedrooms
- 2 Bathrooms
Schools
- Eagle Ridge Elementary School
- Explorer Middle School
- North Canyon High School
Utilities
- Cooling System Updated in 2021
- Cooling Available
- Heating Available
- High Speed Internet
- Cable TV Available
Additional Features
- Grab Bar In Bathroom
- Outdoor Storage
Community Details
- No Home Owners Association
- Association fees include no fees
- Panorama Place Subdivision
Listing and Financial Details
- Tax Lot 27
- Assessor Parcel Number 209-12-347
Map
Home Values in the Area
Average Home Value in this Area
Tax History
| Year | Tax Paid | Tax Assessment Tax Assessment Total Assessment is a certain percentage of the fair market value that is determined by local assessors to be the total taxable value of land and additions on the property. | Land | Improvement |
|---|---|---|---|---|
| 2025 | $1,397 | $16,556 | -- | -- |
| 2024 | $1,365 | $15,768 | -- | -- |
| 2023 | $1,365 | $31,000 | $6,200 | $24,800 |
| 2022 | $1,352 | $24,180 | $4,830 | $19,350 |
| 2021 | $1,375 | $22,320 | $4,460 | $17,860 |
| 2020 | $1,328 | $21,750 | $4,350 | $17,400 |
| 2019 | $1,333 | $20,800 | $4,160 | $16,640 |
| 2018 | $1,285 | $19,380 | $3,870 | $15,510 |
| 2017 | $1,227 | $17,210 | $3,440 | $13,770 |
| 2016 | $1,208 | $16,480 | $3,290 | $13,190 |
| 2015 | $1,120 | $13,680 | $2,730 | $10,950 |
Property History
| Date | Event | Price | Change | Sq Ft Price |
|---|---|---|---|---|
| 04/03/2025 04/03/25 | Pending | -- | -- | -- |
| 04/01/2025 04/01/25 | For Sale | $449,900 | 0.0% | $249 / Sq Ft |
| 03/29/2025 03/29/25 | Pending | -- | -- | -- |
| 03/20/2025 03/20/25 | For Sale | $449,900 | -- | $249 / Sq Ft |
Deed History
| Date | Type | Sale Price | Title Company |
|---|---|---|---|
| Interfamily Deed Transfer | -- | None Available | |
| Interfamily Deed Transfer | -- | None Available | |
| Interfamily Deed Transfer | -- | None Available |
Mortgage History
| Date | Status | Loan Amount | Loan Type |
|---|---|---|---|
| Closed | $97,491 | New Conventional | |
| Closed | $142,000 | Fannie Mae Freddie Mac | |
| Closed | $92,000 | Credit Line Revolving |
Similar Homes in Phoenix, AZ
Source: Arizona Regional Multiple Listing Service (ARMLS)
MLS Number: 6838109
APN: 209-12-347
- 544 E Morrow Dr
- 530 E Wescott Dr
- 448 E Wescott Dr
- 730 E Rosemonte Dr
- 405 E Wescott Dr
- 19014 N 4th St
- 19401 N 7th St Unit 51
- 19401 N 7th St Unit 25
- 19401 N 7th St Unit 119
- 19401 N 7th St Unit 187
- 433 E Utopia Rd
- 430 E Utopia Rd
- 819 E Audrey Ln
- 18231 N 6th St
- 18234 N 6th St Unit 244
- 417 E Michigan Ave
- 18242 N 5th Place
- 801 E Piute Ave
- 19601 N 7th St Unit 1032
- 19601 N 7th St Unit 1009
