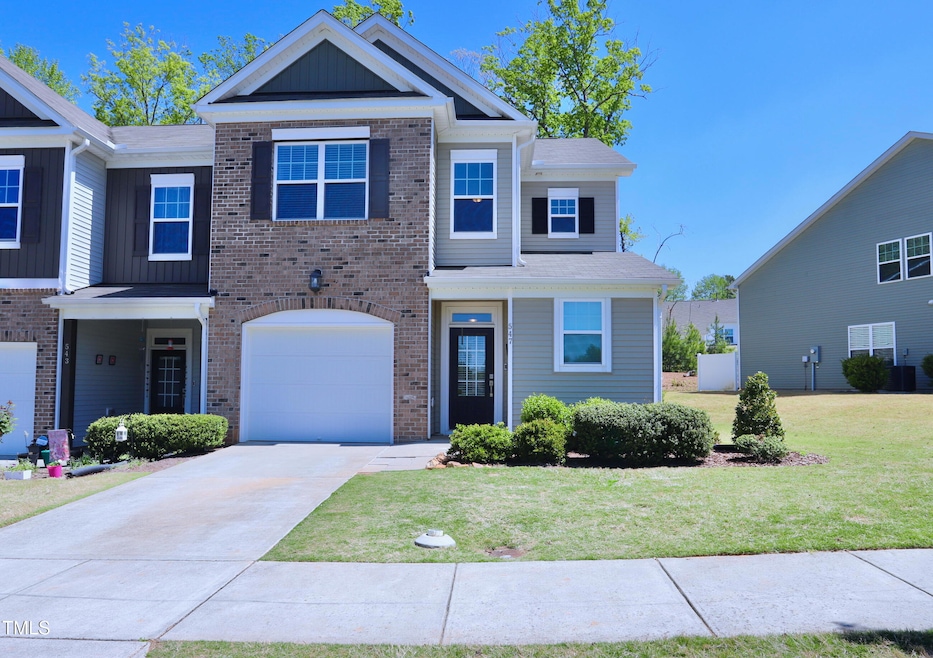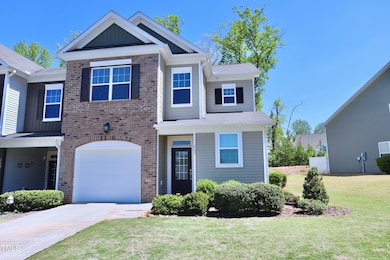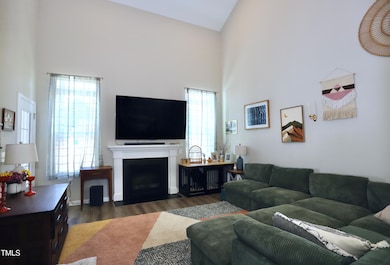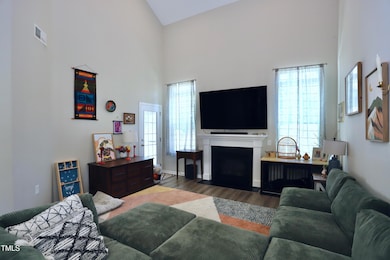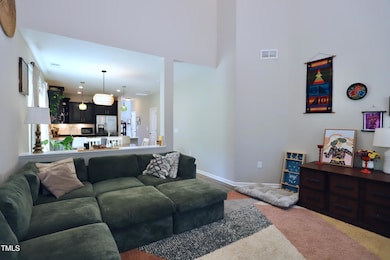
547 Historic Dr Hillsborough, NC 27278
Estimated payment $2,939/month
Highlights
- Traditional Architecture
- Cathedral Ceiling
- Bonus Room
- Cedar Ridge High Rated A-
- Main Floor Primary Bedroom
- End Unit
About This Home
Bright and spacious end-unit townhome in Harmony at Waterstone! Grand cathedral entrance hall with laundry room and half bath welcomes you home. Open plan Kitchen, Dining and Living Room. The Kitchen features quartz countertops, breakfast bar, plentiful cabinetry with under-cabinet lighting and additional pantry storage. Relax in the living room by the gas log fireplace or take your book and coffee to the screened back porch. The primary bedroom suite is on the main floor with the primary bathroom featuring a double sink vanity, walk-in glass and tile shower and a spacious closet. Second floor has a large bonus room, two additional bedrooms with a connecting bathroom between sporting two separate vanities, the toilet and tub/shower in a separate water closet. Community amenities include: pool, gazebo, grills, playground, outdoor exercise course, walking path with pet clean-up stations and a pollinator garden. Schedule your tour today!
Townhouse Details
Home Type
- Townhome
Est. Annual Taxes
- $4,642
Year Built
- Built in 2018
Lot Details
- 3,049 Sq Ft Lot
- End Unit
- 1 Common Wall
HOA Fees
- $180 Monthly HOA Fees
Parking
- 1 Car Attached Garage
- Private Driveway
- Open Parking
Home Design
- Traditional Architecture
- Brick Exterior Construction
- Slab Foundation
- Shingle Roof
- Vinyl Siding
Interior Spaces
- 2,125 Sq Ft Home
- 2-Story Property
- Smooth Ceilings
- Cathedral Ceiling
- Gas Fireplace
- Entrance Foyer
- Living Room with Fireplace
- Combination Kitchen and Dining Room
- Bonus Room
- Screened Porch
- Pull Down Stairs to Attic
Kitchen
- Breakfast Bar
- Oven
- Gas Range
- Microwave
- Dishwasher
- Quartz Countertops
Flooring
- Carpet
- Tile
- Luxury Vinyl Tile
Bedrooms and Bathrooms
- 3 Bedrooms
- Primary Bedroom on Main
- Walk-In Closet
- Double Vanity
- Bathtub with Shower
- Walk-in Shower
Laundry
- Laundry Room
- Laundry on main level
Schools
- New Hope Elementary School
- A L Stanback Middle School
- Cedar Ridge High School
Utilities
- Forced Air Zoned Cooling and Heating System
- Heating System Uses Natural Gas
Listing and Financial Details
- Assessor Parcel Number 9873432529
Community Details
Overview
- Association fees include ground maintenance
- Elite Management Association, Phone Number (919) 233-7660
- Waterstone Subdivision
- Maintained Community
Amenities
- Picnic Area
Recreation
- Community Playground
- Exercise Course
- Community Pool
- Park
- Jogging Path
Map
Home Values in the Area
Average Home Value in this Area
Tax History
| Year | Tax Paid | Tax Assessment Tax Assessment Total Assessment is a certain percentage of the fair market value that is determined by local assessors to be the total taxable value of land and additions on the property. | Land | Improvement |
|---|---|---|---|---|
| 2024 | $4,457 | $287,700 | $68,800 | $218,900 |
| 2023 | $4,309 | $287,700 | $68,800 | $218,900 |
| 2022 | $4,297 | $287,700 | $68,800 | $218,900 |
| 2021 | $4,261 | $287,700 | $68,800 | $218,900 |
| 2020 | $4,272 | $272,500 | $56,300 | $216,200 |
Property History
| Date | Event | Price | Change | Sq Ft Price |
|---|---|---|---|---|
| 04/18/2025 04/18/25 | For Sale | $425,000 | -1.2% | $200 / Sq Ft |
| 08/31/2023 08/31/23 | Sold | $430,000 | -2.3% | $195 / Sq Ft |
| 07/24/2023 07/24/23 | Pending | -- | -- | -- |
| 07/07/2023 07/07/23 | For Sale | $439,900 | -- | $200 / Sq Ft |
Deed History
| Date | Type | Sale Price | Title Company |
|---|---|---|---|
| Warranty Deed | $860 | None Listed On Document | |
| Special Warranty Deed | $261,000 | None Available |
Mortgage History
| Date | Status | Loan Amount | Loan Type |
|---|---|---|---|
| Open | $300,000 | New Conventional | |
| Previous Owner | $239,000 | New Conventional |
Similar Homes in Hillsborough, NC
Source: Doorify MLS
MLS Number: 10090221
APN: 9873432529
- 501 Historic Dr
- 702 Great Eno Path
- 594 Historic Dr
- 505 Great Eno Path
- 133 Walking Path Place
- 425 Summit Trail Dr
- 906 Ingram Ct
- 345 Rubrum Dr
- 1204 Hydrangea Ct
- 517 Aronia Dr
- 2418 Summit Dr
- 211 Monarda Way
- 2419 George Anderson Dr
- 2305 Summit Dr
- 1100 Walter Clark Dr
- 2208 Woodbury Dr
- 2100 Summit Dr
- 2324 Lonnie Cir
- 1705 Old Nc 10
- 0 Bluestone Ct Unit 10086270
