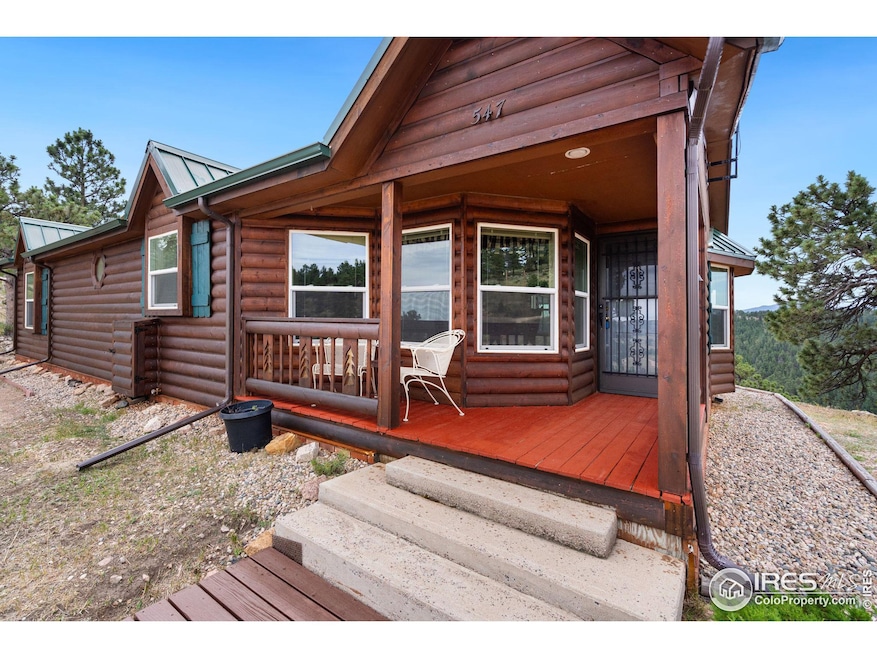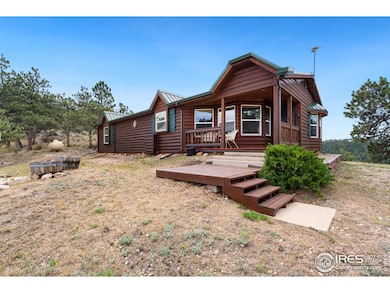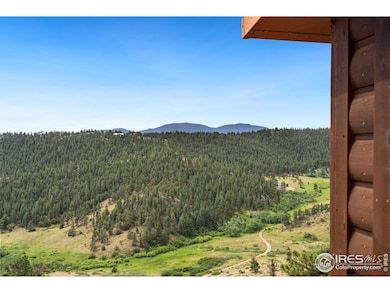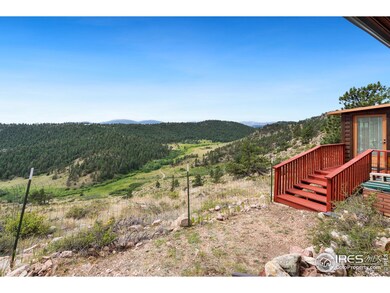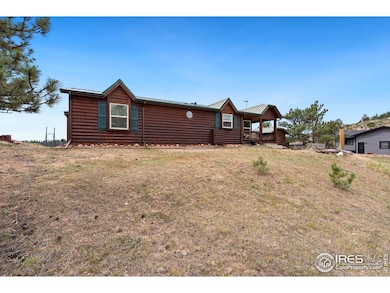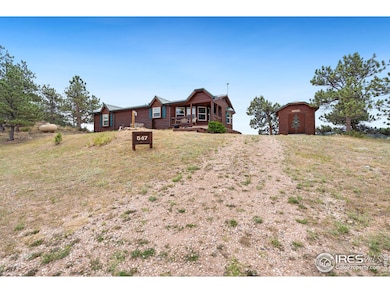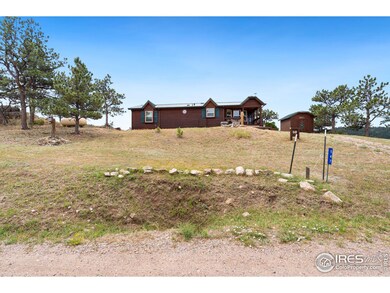
547 Mount Massive Dr Livermore, CO 80536
Highlights
- Open Floorplan
- Deck
- Enclosed patio or porch
- Mountain View
- Hiking Trails
- Eat-In Kitchen
About This Home
As of December 2024Looking for a mountain getaway? This quaint 2 bed/2 bathroom home with endless views sits on almost an acre lot in Glacier View Meadows and could be your perfect hideaway. Enjoy a cup of coffee in the morning while you watch the wildlife from your front porch or grab a beverage and recharge your batteries in the enclosed sun room that looks out over the valley. The living room is situated right next to the kitchen and dining areas and offers easy access for entertaining guests. The spacious bedrooms are a great area to rest and recoup or add bunk beds to the second bedroom for the kids to have their own private retreat. This home is ideally situated for those who love the outdoors with easy access to hiking trails, wildlife viewing, and other recreational activities. Access to schools, shopping, restaurants, and local entertainment is a 45 minute beautiful drive to Fort Collins. The 1st HOA is for the Roads and Recreational areas. The 2nd HOA is for water and sewer service. There is a $1,305 flat fee annually for the community sewer system that the home utilizes instead of a septic tank. There is an optional $65 annual fee for trash.
Last Buyer's Agent
Brandon Gray
Property Details
Home Type
- Manufactured Home
Est. Annual Taxes
- $2,095
Year Built
- Built in 1989
Lot Details
- 0.86 Acre Lot
- Dirt Road
- Open Space
- Fenced
- Steep Slope
HOA Fees
Home Design
- Metal Roof
Interior Spaces
- 1,517 Sq Ft Home
- 1-Story Property
- Open Floorplan
- Ceiling Fan
- Double Pane Windows
- Window Treatments
- Dining Room
- Mountain Views
Kitchen
- Eat-In Kitchen
- Gas Oven or Range
- Microwave
- Dishwasher
- Disposal
Flooring
- Carpet
- Laminate
Bedrooms and Bathrooms
- 2 Bedrooms
- Walk-In Closet
Laundry
- Laundry on main level
- Dryer
- Washer
Outdoor Features
- Deck
- Enclosed patio or porch
Schools
- Red Feather Elementary School
- Cache La Poudre Middle School
- Poudre High School
Utilities
- Cooling Available
- Forced Air Heating System
- Propane
- High Speed Internet
- Satellite Dish
Listing and Financial Details
- Assessor Parcel Number R0606553
Community Details
Overview
- Association fees include common amenities, snow removal, management
- Glacier View Meadows Subdivision
Recreation
- Park
- Hiking Trails
Map
Home Values in the Area
Average Home Value in this Area
Property History
| Date | Event | Price | Change | Sq Ft Price |
|---|---|---|---|---|
| 12/30/2024 12/30/24 | Sold | $370,000 | -3.9% | $244 / Sq Ft |
| 07/16/2024 07/16/24 | For Sale | $385,000 | -- | $254 / Sq Ft |
Tax History
| Year | Tax Paid | Tax Assessment Tax Assessment Total Assessment is a certain percentage of the fair market value that is determined by local assessors to be the total taxable value of land and additions on the property. | Land | Improvement |
|---|---|---|---|---|
| 2025 | $2,095 | $26,030 | $6,164 | $19,866 |
| 2024 | $2,095 | $26,030 | $6,164 | $19,866 |
| 2022 | $1,725 | $17,806 | $3,128 | $14,678 |
| 2021 | $1,744 | $18,319 | $3,218 | $15,101 |
| 2020 | $1,751 | $18,233 | $2,074 | $16,159 |
| 2019 | $1,758 | $18,233 | $2,074 | $16,159 |
| 2018 | $1,188 | $13,255 | $2,088 | $11,167 |
| 2017 | $1,184 | $13,255 | $2,088 | $11,167 |
| 2016 | $1,195 | $13,325 | $1,751 | $11,574 |
| 2015 | $1,187 | $13,320 | $1,750 | $11,570 |
| 2014 | $1,020 | $11,380 | $1,670 | $9,710 |
Mortgage History
| Date | Status | Loan Amount | Loan Type |
|---|---|---|---|
| Open | $14,531 | FHA | |
| Closed | $14,531 | FHA | |
| Open | $363,298 | FHA | |
| Closed | $363,298 | FHA | |
| Previous Owner | $35,000 | Seller Take Back | |
| Previous Owner | $28,000 | Seller Take Back | |
| Previous Owner | $108,000 | No Value Available | |
| Previous Owner | $26,108 | Stand Alone Second | |
| Previous Owner | $79,600 | No Value Available | |
| Closed | $13,500 | No Value Available |
Deed History
| Date | Type | Sale Price | Title Company |
|---|---|---|---|
| Warranty Deed | $370,000 | None Listed On Document | |
| Warranty Deed | $370,000 | None Listed On Document | |
| Warranty Deed | $150,000 | Stewart Title | |
| Interfamily Deed Transfer | -- | None Available | |
| Warranty Deed | $145,000 | North American Title | |
| Interfamily Deed Transfer | -- | None Available | |
| Warranty Deed | $133,000 | Land Title Guarantee Company | |
| Interfamily Deed Transfer | -- | -- | |
| Warranty Deed | $135,000 | -- | |
| Warranty Deed | $99,500 | -- |
Similar Homes in Livermore, CO
Source: IRES MLS
MLS Number: 1014613
APN: 29242-08-087
- 679 Mount Massive Dr
- 92 Mount Massive Dr
- 4092 Green Mountain Dr
- 429 Walk About Rd
- 4393 Green Mountain Dr
- 31 Mckenna Ct
- 136 Parkview Peak Dr
- 62 White Slide Mountain Ct
- 120 Montcalm Dr
- 89 Arikaree Peak Dr
- 102 Mount Princeton Ct
- 565 Le Conte Dr
- 609 Eiger Rd
- 131 Mount Apiatan Ct
- 324 Le Conte Dr
- 91 Eagle Rising Place
- 1737 Eiger Rd
- 810 Manhead Mountain Dr
- 1756 Eiger Rd
- 60 Horn Peak Dr
