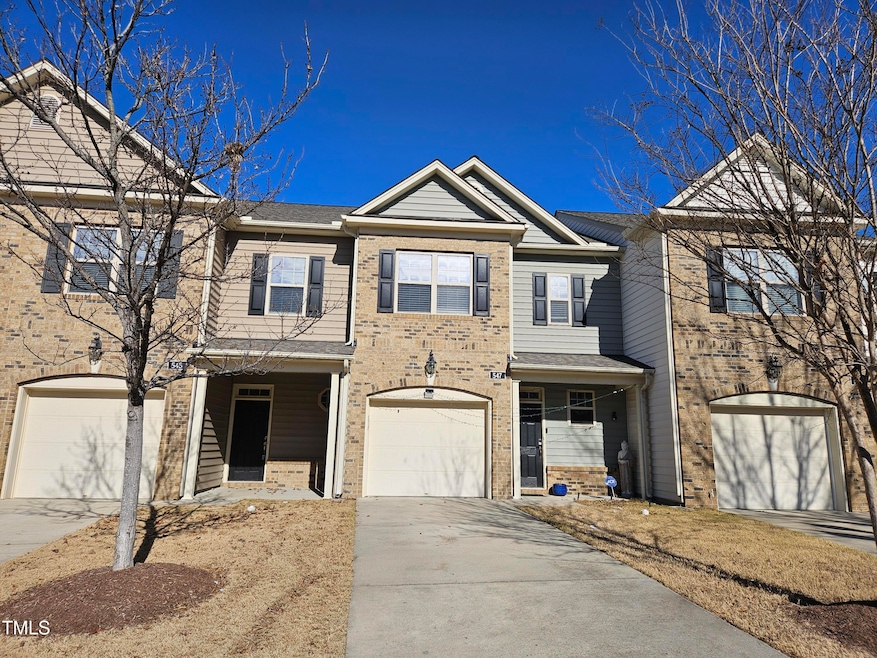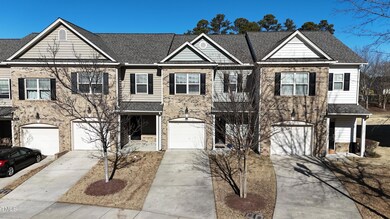
Highlights
- Open Floorplan
- Clubhouse
- Granite Countertops
- Alston Ridge Elementary School Rated A
- Transitional Architecture
- Community Pool
About This Home
As of March 2025Located in the prime area of West Cary, this property offers exceptional accessibility with easy access to I-540 and a short commute to RTP offices. Ideally positioned in the center of Raleigh, Durham, and Chapel Hill, it provides convenient access to all three cities. The upcoming Apple campus, just a few miles away, further boosts the area's growth and appeal. Families will value the excellent school district, while everyone can enjoy being minutes from shopping centers, grocery stores, restaurants, banks, public parks, and the American Tobacco Trail, a popular spot for walking, running, and cycling. The home features an open floor plan with a modern kitchen, including granite countertops, tile backsplashes, a gas range, and an island. Hardwood flooring enhances the main level, and the deluxe master bedroom includes an ensuite bath and walk-in closet. The community offers great amenities such as a pool, playground, and clubhouse, making it an ideal place to live.
Townhouse Details
Home Type
- Townhome
Est. Annual Taxes
- $3,233
Year Built
- Built in 2010
Lot Details
- 2,178 Sq Ft Lot
- Two or More Common Walls
- Back Yard
HOA Fees
- $130 Monthly HOA Fees
Parking
- 1 Car Attached Garage
- Front Facing Garage
- 1 Open Parking Space
Home Design
- Transitional Architecture
- Brick Exterior Construction
- Slab Foundation
- Shingle Roof
Interior Spaces
- 1,807 Sq Ft Home
- 2-Story Property
- Open Floorplan
- Fireplace
- Entrance Foyer
- Family Room
- Combination Kitchen and Dining Room
- Luxury Vinyl Tile Flooring
- Unfinished Attic
Kitchen
- Electric Oven
- Built-In Gas Range
- Microwave
- Dishwasher
- Kitchen Island
- Granite Countertops
Bedrooms and Bathrooms
- 3 Bedrooms
- Walk-In Closet
Laundry
- Laundry Room
- Dryer
Accessible Home Design
- Accessible Full Bathroom
- Accessible Bedroom
- Accessible Common Area
- Accessible Kitchen
- Stairway
- Central Living Area
- Accessible Closets
- Handicap Accessible
- Accessible Doors
- Accessible Entrance
Outdoor Features
- Patio
Schools
- Alston Ridge Elementary And Middle School
- Panther Creek High School
Utilities
- Forced Air Heating and Cooling System
- Heating System Uses Natural Gas
- Electric Water Heater
- High Speed Internet
Listing and Financial Details
- Assessor Parcel Number 0726.04-82-4377 0378660
Community Details
Overview
- Association fees include ground maintenance, pest control, sewer, special assessments, storm water maintenance
- Terracotta Townhomes Sub Association Inc Association, Phone Number (919) 240-4045
- Stonewater HoA
- Built by Lennar Homes
- Stonewater Subdivision
Amenities
- Clubhouse
Recreation
- Community Pool
Map
Home Values in the Area
Average Home Value in this Area
Property History
| Date | Event | Price | Change | Sq Ft Price |
|---|---|---|---|---|
| 03/06/2025 03/06/25 | Sold | $423,000 | -1.6% | $234 / Sq Ft |
| 01/28/2025 01/28/25 | Pending | -- | -- | -- |
| 01/15/2025 01/15/25 | For Sale | $430,000 | -- | $238 / Sq Ft |
Tax History
| Year | Tax Paid | Tax Assessment Tax Assessment Total Assessment is a certain percentage of the fair market value that is determined by local assessors to be the total taxable value of land and additions on the property. | Land | Improvement |
|---|---|---|---|---|
| 2024 | $3,233 | $383,187 | $120,000 | $263,187 |
| 2023 | $2,348 | $232,299 | $36,000 | $196,299 |
| 2022 | $2,261 | $232,299 | $36,000 | $196,299 |
| 2021 | $2,215 | $232,299 | $36,000 | $196,299 |
| 2020 | $2,227 | $232,299 | $36,000 | $196,299 |
| 2019 | $2,193 | $202,919 | $36,000 | $166,919 |
| 2018 | $2,058 | $202,919 | $36,000 | $166,919 |
| 2017 | $1,978 | $202,919 | $36,000 | $166,919 |
| 2016 | $1,949 | $202,919 | $36,000 | $166,919 |
| 2015 | $1,771 | $177,891 | $40,000 | $137,891 |
| 2014 | $1,671 | $177,891 | $40,000 | $137,891 |
Mortgage History
| Date | Status | Loan Amount | Loan Type |
|---|---|---|---|
| Open | $338,400 | New Conventional | |
| Closed | $338,400 | New Conventional | |
| Previous Owner | $267,900 | New Conventional | |
| Previous Owner | $55,000 | Credit Line Revolving | |
| Previous Owner | $101,500 | No Value Available | |
| Previous Owner | $131,500 | New Conventional | |
| Previous Owner | $136,450 | New Conventional |
Deed History
| Date | Type | Sale Price | Title Company |
|---|---|---|---|
| Warranty Deed | $423,000 | None Listed On Document | |
| Warranty Deed | $423,000 | None Listed On Document | |
| Warranty Deed | $288,000 | None Available | |
| Special Warranty Deed | $182,000 | None Available |
Similar Homes in the area
Source: Doorify MLS
MLS Number: 10070986
APN: 0726.04-82-4377-000
- 452 Panorama Park Place
- 224 Clear River Place
- 629 Peach Orchard Place
- 743 Silver Stream Ln
- 1215 Alston Forest Dr
- 2227 Rocky Bay Ct
- 832 Mountain Vista Ln
- 4137 Strendal Dr
- 113 Woodland Ridge Ct
- 146 Skyros Loop
- 755 Finnbar Dr
- 103 Woodland Ridge Ct
- 830 Finnbar Dr
- 3910 Wedonia Dr
- 563 Tomkins Loop
- 241 Lifeson Way
- 1135 Rosepine Dr
- 136 Sabiston Ct
- 144 Sabiston Ct
- 850 Bristol Bridge Dr






