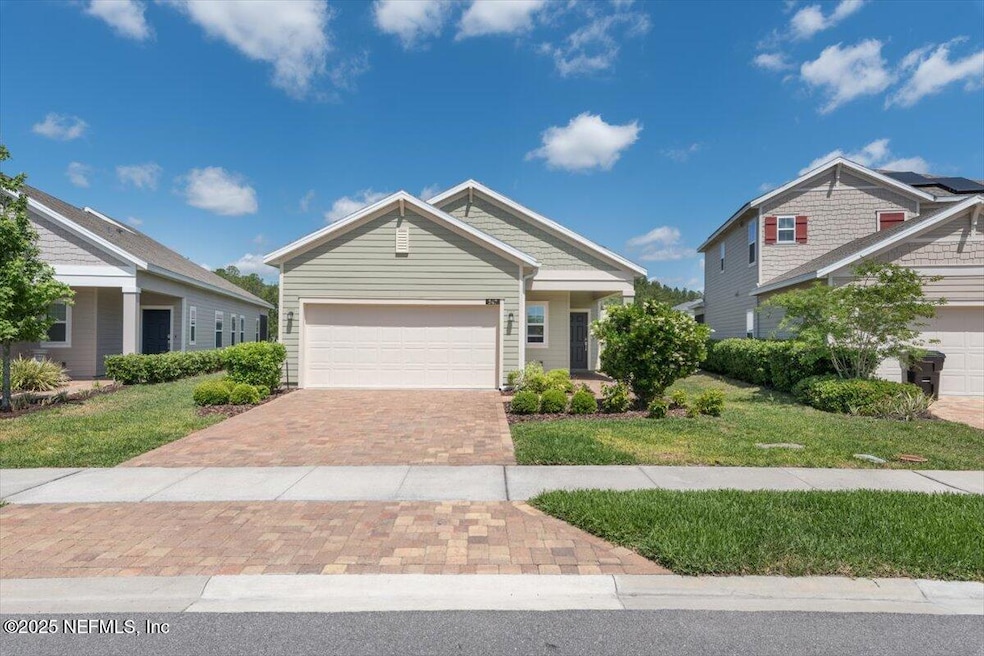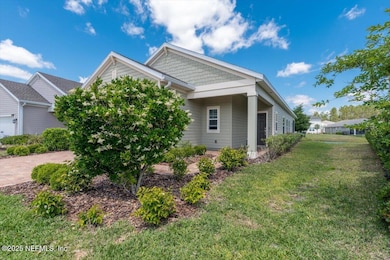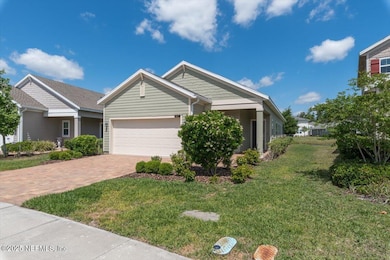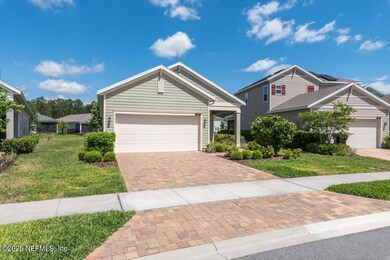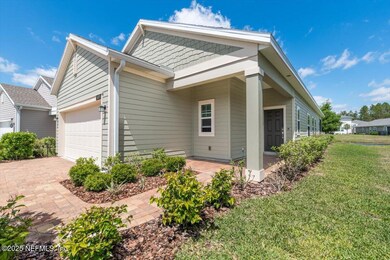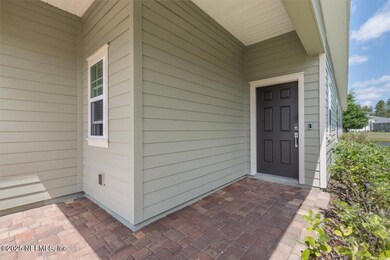
547 Tynes Blvd Middleburg, FL 32068
Oakleaf NeighborhoodEstimated payment $2,676/month
Highlights
- Fitness Center
- Home fronts a pond
- Clubhouse
- Discovery Oaks Elementary School Rated A-
- Open Floorplan
- Traditional Architecture
About This Home
Welcome home to this charming water front residence featuring 3 bedrooms and 2.5 bathrooms! The spacious open-concept design seamlessly connects the kitchen, nook, and Great Room, with sliding doors that lead to a covered lanai—perfect for indoor-outdoor living. Relax and unwind while enjoying serene water views from your screened-in lanai. The kitchen is equipped with high-quality stainless steel appliances, quartz countertops, and 42 inch cabinets. The home also boasts 9 foot ceilings and the convenience of a tankless water heater. Situated in a natural gas community, you'll also have access to an array of exceptional amenities, including a resort-style pool, tennis (pickleball) court, basketball court, playground, dog park, and a well-equipped fitness center. this home is just around the corner from the community pool and amenity center, as well as shops & restaurants. With an A+ rated school district, the elementary school is near
Open House Schedule
-
Saturday, April 26, 202511:00 am to 2:00 pm4/26/2025 11:00:00 AM +00:004/26/2025 2:00:00 PM +00:00Add to Calendar
Home Details
Home Type
- Single Family
Est. Annual Taxes
- $7,580
Year Built
- Built in 2021
Lot Details
- 6,098 Sq Ft Lot
- Home fronts a pond
HOA Fees
- $7 Monthly HOA Fees
Parking
- 2 Car Garage
Home Design
- Traditional Architecture
- Shingle Roof
- Stucco
Interior Spaces
- 1,715 Sq Ft Home
- 1-Story Property
- Open Floorplan
- Ceiling Fan
- Screened Porch
- Fire and Smoke Detector
- Washer and Electric Dryer Hookup
Kitchen
- Breakfast Area or Nook
- Gas Oven
- Microwave
- Dishwasher
Flooring
- Carpet
- Tile
Bedrooms and Bathrooms
- 3 Bedrooms
- Walk-In Closet
Schools
- Discovery Oaks Elementary School
- Oakleaf Jr High Middle School
- Oakleaf High School
Utilities
- Central Heating and Cooling System
- Tankless Water Heater
Listing and Financial Details
- Assessor Parcel Number 18042500795305637
Community Details
Overview
- Freedom Community Mgmt Association, Phone Number (904) 490-8191
- Greyhawk Subdivision
Amenities
- Clubhouse
Recreation
- Community Basketball Court
- Community Playground
- Fitness Center
- Children's Pool
- Park
- Dog Park
Map
Home Values in the Area
Average Home Value in this Area
Tax History
| Year | Tax Paid | Tax Assessment Tax Assessment Total Assessment is a certain percentage of the fair market value that is determined by local assessors to be the total taxable value of land and additions on the property. | Land | Improvement |
|---|---|---|---|---|
| 2024 | $7,700 | $287,125 | $60,000 | $227,125 |
| 2023 | $7,700 | $294,169 | $60,000 | $234,169 |
| 2022 | $6,896 | $267,269 | $50,000 | $217,269 |
| 2021 | $3,366 | $50,000 | $50,000 | $0 |
| 2020 | $2,333 | $8,500 | $8,500 | $0 |
Property History
| Date | Event | Price | Change | Sq Ft Price |
|---|---|---|---|---|
| 04/16/2025 04/16/25 | For Sale | $365,000 | -- | $213 / Sq Ft |
Deed History
| Date | Type | Sale Price | Title Company |
|---|---|---|---|
| Special Warranty Deed | $313,500 | Lennar Title Inc | |
| Special Warranty Deed | $4,664,000 | Attorney | |
| Special Warranty Deed | $3,536,772 | Attorney |
Mortgage History
| Date | Status | Loan Amount | Loan Type |
|---|---|---|---|
| Open | $320,695 | VA |
Similar Homes in Middleburg, FL
Source: realMLS (Northeast Florida Multiple Listing Service)
MLS Number: 2081930
APN: 18-04-25-007953-056-37
- 523 Tynes Blvd
- 1828 Amberly Dr
- 1742 Amberly Dr
- 1847 Amberly Dr
- 1745 Amberly Dr
- 1861 Amberly Dr
- 3912 Bloomfield Ct
- 1869 Amberly Dr
- 813 Laurel Valley Dr
- 00 Royal Pines Dr
- 0 Royal Pines Dr
- 3943 Bloomfield Ct
- 3991 Heatherbrook Place
- 1465 Shadow Creek Dr
- 835 Laurel Valley Dr
- 3983 Bloomfield Ct
- 1468 Shadow Creek Dr
- 3922 Cloverdale Ct
- 3946 Cloverdale Ct
- 3946 Royal Pines Dr
