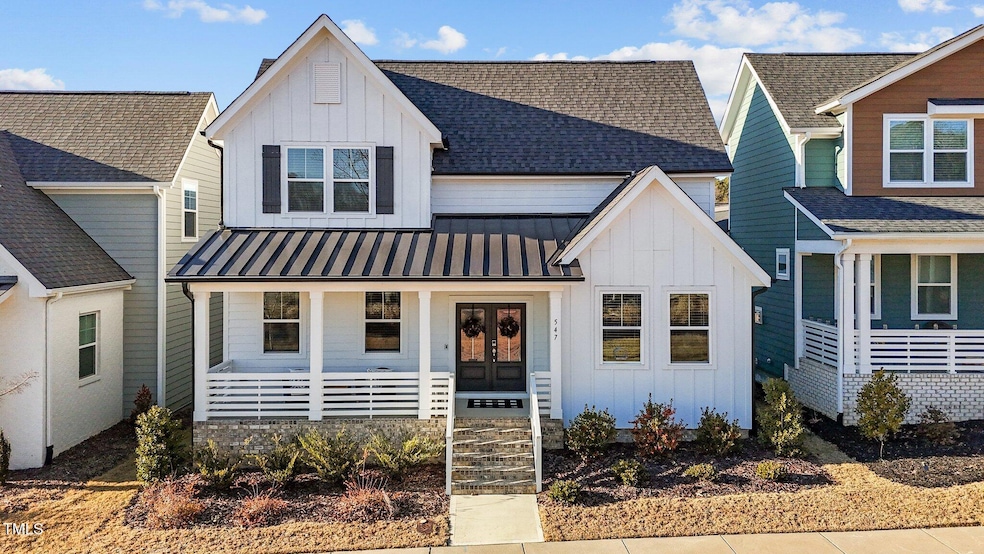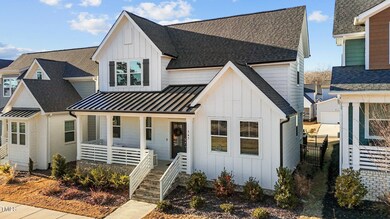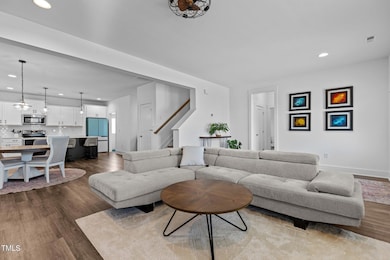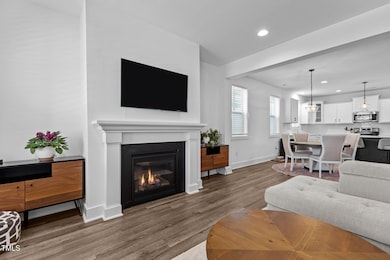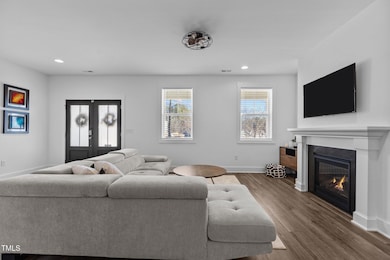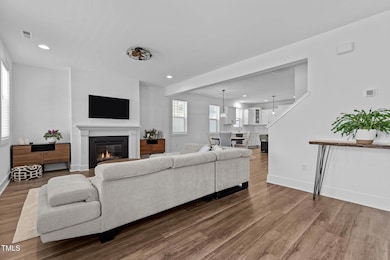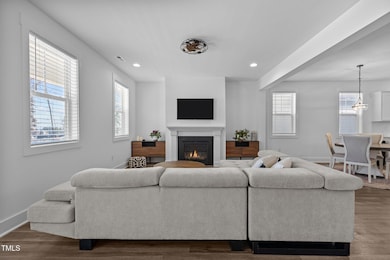
547 Vine Pkwy Pittsboro, NC 27312
Estimated payment $3,379/month
Highlights
- Open Floorplan
- Craftsman Architecture
- Home Office
- Perry W. Harrison Elementary School Rated A
- Deck
- Porch
About This Home
Better Than New! The yard is fenced and ready the custom blinds already installed. A Chatham Park Gem! This Charming Craftsman Home is 3 Bedrooms and 2.5 Bath. Gorgeous Huge Kitchen with Island. Open Floor Plan with LVP flooring and warm cozy fireplace. Downstairs Office. Detached Garage. Relaxing Deck and Fantastic Front Porch. Chatham Park features the Knight Farm Community Park with Splash Pad for summer fun. Nearby to Downtown Pittsboro boasting with Dining Establishments, Bakeries, Breweries, Art, Antiques and nearby Agritourism venues including Wineries, Farmers Markets, Orchards and more!
Easy Access to 15/501 & 64 Highways.
Open House Schedule
-
Saturday, April 26, 202512:00 to 2:00 pm4/26/2025 12:00:00 PM +00:004/26/2025 2:00:00 PM +00:00Add to Calendar
Home Details
Home Type
- Single Family
Est. Annual Taxes
- $4,886
Year Built
- Built in 2022
Lot Details
- 5,401 Sq Ft Lot
- Back Yard Fenced
HOA Fees
- $42 Monthly HOA Fees
Parking
- 2 Car Garage
- 2 Open Parking Spaces
Home Design
- Craftsman Architecture
- Brick Foundation
- Shingle Roof
Interior Spaces
- 2,176 Sq Ft Home
- 2-Story Property
- Open Floorplan
- Smooth Ceilings
- Ceiling Fan
- Gas Log Fireplace
- Family Room with Fireplace
- Home Office
- Pull Down Stairs to Attic
- Storm Doors
- Laundry on upper level
Kitchen
- Electric Range
- Microwave
- Ice Maker
- Dishwasher
- Kitchen Island
Flooring
- Carpet
- Luxury Vinyl Tile
Bedrooms and Bathrooms
- 3 Bedrooms
- Separate Shower in Primary Bathroom
- Bathtub with Shower
Outdoor Features
- Deck
- Porch
Schools
- Perry Harrison Elementary School
- Horton Middle School
- Northwood High School
Utilities
- Forced Air Heating and Cooling System
- Heating System Uses Gas
- Heat Pump System
- Natural Gas Connected
- Gas Water Heater
- Cable TV Available
Listing and Financial Details
- Assessor Parcel Number 94941
Community Details
Overview
- Association fees include storm water maintenance
- Chatham Park Residential Association Inc Association, Phone Number (919) 461-0102
- Built by Garman Homes
- Chatham Park Subdivision
Recreation
- Community Playground
- Dog Park
Map
Home Values in the Area
Average Home Value in this Area
Tax History
| Year | Tax Paid | Tax Assessment Tax Assessment Total Assessment is a certain percentage of the fair market value that is determined by local assessors to be the total taxable value of land and additions on the property. | Land | Improvement |
|---|---|---|---|---|
| 2024 | $5,121 | $419,410 | $112,400 | $307,010 |
| 2023 | $5,121 | $419,410 | $112,400 | $307,010 |
| 2022 | $1,118 | $101,160 | $101,160 | $0 |
Property History
| Date | Event | Price | Change | Sq Ft Price |
|---|---|---|---|---|
| 03/04/2025 03/04/25 | Price Changed | $525,000 | -2.8% | $241 / Sq Ft |
| 02/14/2025 02/14/25 | Price Changed | $539,900 | -1.8% | $248 / Sq Ft |
| 02/02/2025 02/02/25 | For Sale | $549,900 | -- | $253 / Sq Ft |
Deed History
| Date | Type | Sale Price | Title Company |
|---|---|---|---|
| Warranty Deed | $950 | -- |
Mortgage History
| Date | Status | Loan Amount | Loan Type |
|---|---|---|---|
| Open | $275,000 | New Conventional |
Similar Homes in Pittsboro, NC
Source: Doorify MLS
MLS Number: 10074242
APN: 0094941
- 555 Vine Pkwy
- 36 Whitehall Dr
- 662 Vine Pkwy
- 705 Vine Pkwy
- 193 Millennium Dr
- 515 Wendover Pkwy
- 36 Plenty Ct
- 47 Rosedale Way
- 239 Circle City Way
- 257 Circle City Way
- 247 Circle City Way
- 1067-1099 Fire Tower Rd
- 235 Cottage Way
- 167 Edgefield St
- 140 Norwell Ln
- 123 Cottage Way
- 175 Norwell Ln
- 106 Cottage Way Unit 33
- 249 Wendover Pkwy
- 54 Cottage Way
