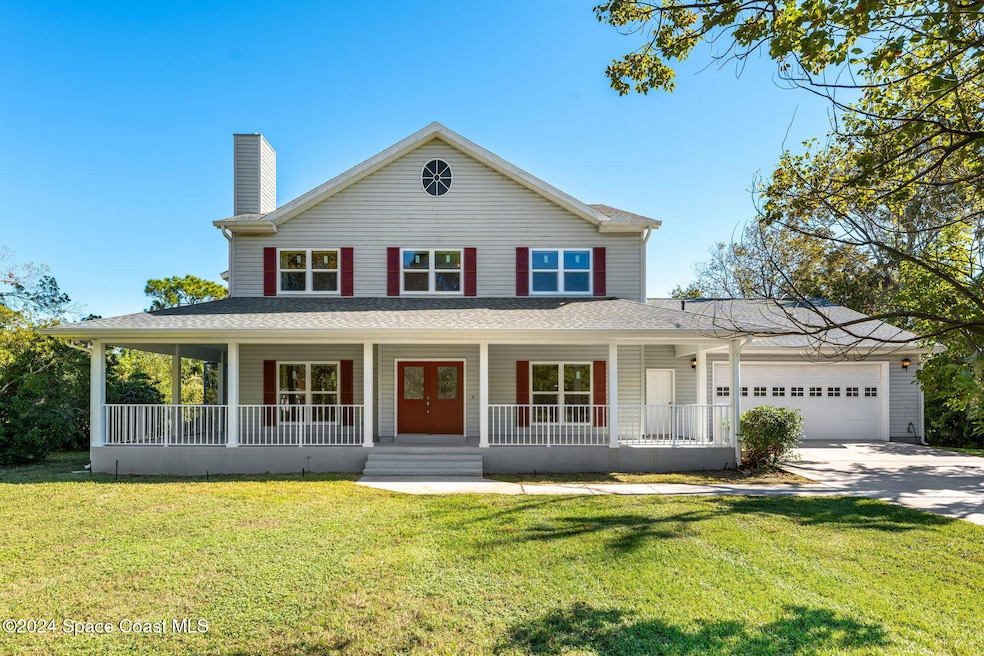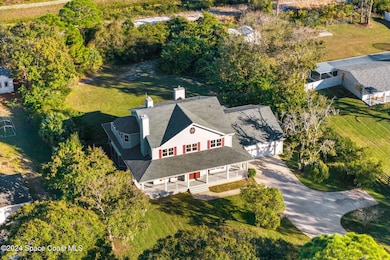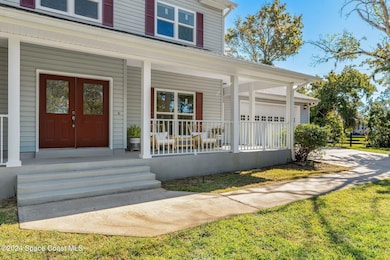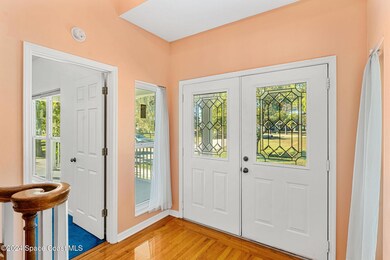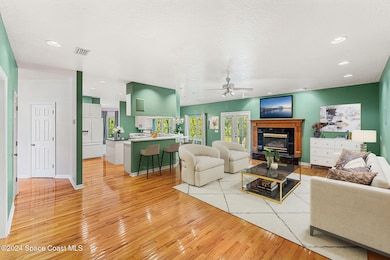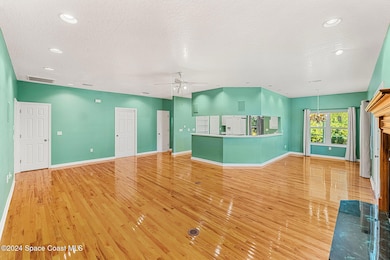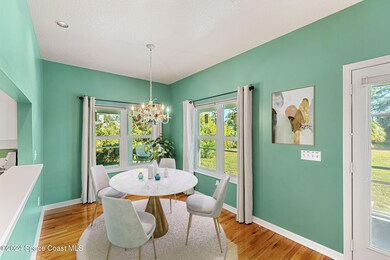
5470 Broad Acres St Merritt Island, FL 32953
Highlights
- View of Trees or Woods
- 0.94 Acre Lot
- Wood Flooring
- Lewis Carroll Elementary School Rated A-
- Open Floorplan
- 3 Fireplaces
About This Home
As of March 2025Escape to tranquility at this N Merritt Island home, where a screened-in wraparound porch offers serene views of 1000s acres of untouched land. Combining peace & convenience, it features easy access to the Beeline & NASA, no HOA, & updates like brand new impact rated windows throughout, a 2018 roof, AC systems (2006 and 2022) & water heaters (2015 & 2018). Enjoy an oversized 2-car garage, w/ a 320 sqft workshop/storage area, a grand primary suite w/ a double-sided fireplace between the sitting area w/ a wet bar & mini frig & slider out to the 2nd-floor balcony, Bruce #2 Red Oak hardwood floors & a dual-feed whole yard irrigation system. The home built on a 3 ft stem wall also boasts a 2-story foyer, 2x6 external wall construction, radiant heat barrier, sound insulation between the floors, a 500-gallon propane tank, LPG Gas & Bug Tubes. Perfect for large family gatherings w/ plenty of room for your future pool, this home blends nature & modern living seamlessly
Home Details
Home Type
- Single Family
Est. Annual Taxes
- $2,931
Year Built
- Built in 1992
Lot Details
- 0.94 Acre Lot
- West Facing Home
- Front and Back Yard Sprinklers
Parking
- 2 Car Attached Garage
- Garage Door Opener
Home Design
- Frame Construction
- Shingle Roof
- Vinyl Siding
Interior Spaces
- 3,344 Sq Ft Home
- 2-Story Property
- Open Floorplan
- Ceiling Fan
- 3 Fireplaces
- Gas Fireplace
- Views of Woods
Kitchen
- Gas Cooktop
- Microwave
- Dishwasher
- Kitchen Island
- Disposal
Flooring
- Wood
- Carpet
Bedrooms and Bathrooms
- 4 Bedrooms
- Walk-In Closet
- 4 Full Bathrooms
Laundry
- Laundry on lower level
- Dryer
- Sink Near Laundry
Home Security
- Smart Thermostat
- High Impact Windows
Schools
- Carroll Elementary School
- Jefferson Middle School
- Merritt Island High School
Utilities
- Multiple cooling system units
- Central Heating and Cooling System
- Well
- Gas Water Heater
- Water Softener is Owned
- Septic Tank
- Cable TV Available
Additional Features
- Energy-Efficient Insulation
- Balcony
Community Details
- No Home Owners Association
- Broad Acres Subdivision
Listing and Financial Details
- Assessor Parcel Number 23-36-25-01-00000.0-0021.00
Map
Home Values in the Area
Average Home Value in this Area
Property History
| Date | Event | Price | Change | Sq Ft Price |
|---|---|---|---|---|
| 03/12/2025 03/12/25 | Sold | $630,000 | -3.1% | $188 / Sq Ft |
| 12/11/2024 12/11/24 | For Sale | $649,999 | -- | $194 / Sq Ft |
Tax History
| Year | Tax Paid | Tax Assessment Tax Assessment Total Assessment is a certain percentage of the fair market value that is determined by local assessors to be the total taxable value of land and additions on the property. | Land | Improvement |
|---|---|---|---|---|
| 2023 | $2,931 | $210,160 | $0 | $0 |
| 2022 | $2,744 | $204,040 | $0 | $0 |
| 2021 | $2,838 | $198,100 | $0 | $0 |
| 2020 | $2,751 | $195,370 | $0 | $0 |
| 2019 | $2,697 | $190,980 | $0 | $0 |
| 2018 | $2,698 | $187,420 | $0 | $0 |
| 2017 | $2,713 | $183,570 | $0 | $0 |
| 2016 | $2,753 | $179,800 | $30,000 | $149,800 |
| 2015 | $2,824 | $178,560 | $30,000 | $148,560 |
| 2014 | $2,842 | $177,150 | $35,000 | $142,150 |
Mortgage History
| Date | Status | Loan Amount | Loan Type |
|---|---|---|---|
| Open | $504,000 | New Conventional |
Deed History
| Date | Type | Sale Price | Title Company |
|---|---|---|---|
| Warranty Deed | $630,000 | None Listed On Document |
Similar Homes in Merritt Island, FL
Source: Space Coast MLS (Space Coast Association of REALTORS®)
MLS Number: 1031421
APN: 23-36-25-01-00000.0-0021.00
- 1465 Bishop Rd
- 5695 Broad Acres St
- 5137 Royal Paddock Way
- 810 Good Hope Rd
- 1494 Omega Ln
- 6322 Andromeda Ave
- 1487 Cygnus Place
- 5120 Mallard Lakes Ct
- 1304 Panther Ln
- 1324 Panther Ln
- 1305 Panther Ln
- 1463 Omega Ln
- 4250 Savannahs Trail
- 430 E Crisafulli Rd
- 690 Chase Hammock Rd
- 0 Dalbora Rd
- 4220 Savannahs Trail
- 5425 Lovett Dr
- 4697 Cornwall Dr
- 4667 Cornwall Dr
