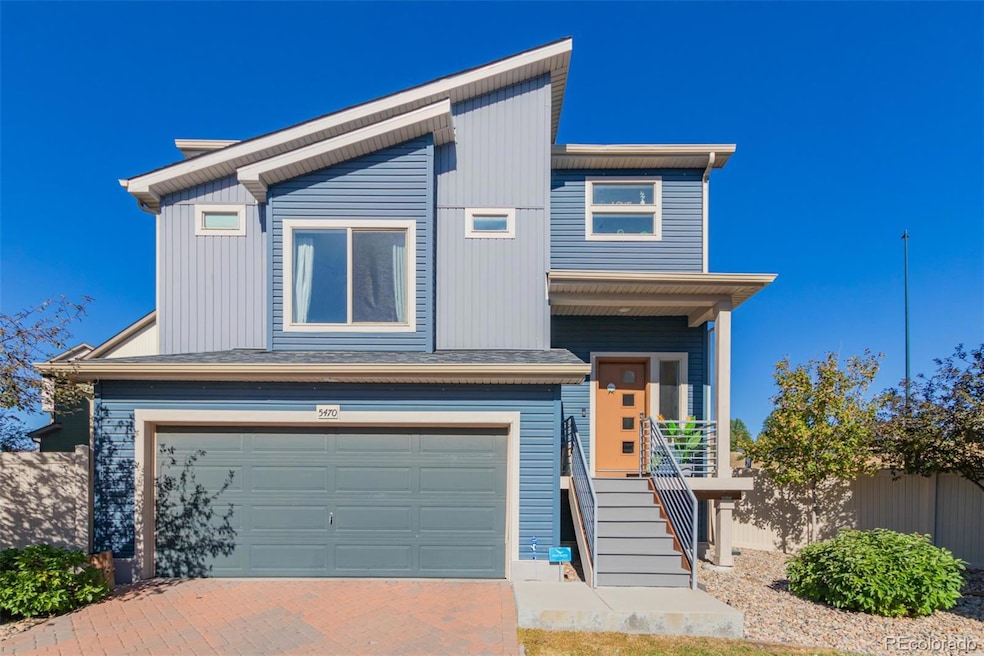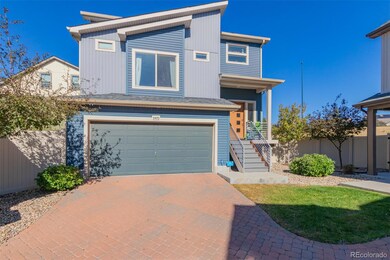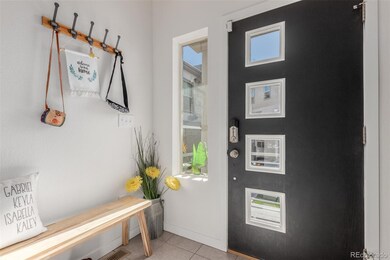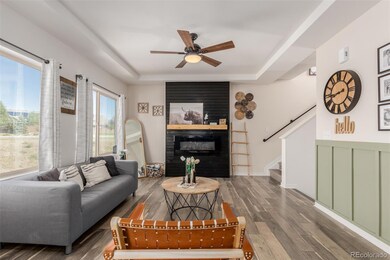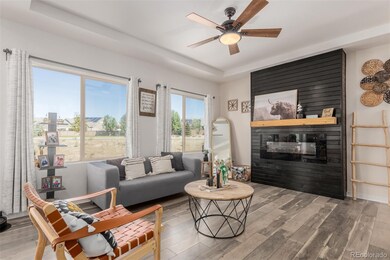
5470 Danube St Denver, CO 80249
Green Valley Ranch NeighborhoodHighlights
- Primary Bedroom Suite
- Balcony
- 2 Car Attached Garage
- Quartz Countertops
- Cul-De-Sac
- Walk-In Closet
About This Home
As of February 2025Welcome to this stunning Green Valley Ranch home that blends comfort, style, and modern convenience. The main level is bathed in natural light, creating a warm and inviting atmosphere. The eat-in kitchen features sleek quartz countertops, a spacious island perfect for meal prep or casual dining, and easy access to a charming balcony—ideal for sipping your morning coffee or unwinding in the evening. The adjacent living room, highlighted by an elegant electric fireplace, offers a cozy space to relax or entertain guests. For added convenience, a powder room is tucked away on the main level.
The primary bedroom is conveniently located on the main level, offering a private retreat with a luxurious ensuite bathroom that includes a floating vanity and a walk-in closet. This thoughtful layout makes day-to-day living a breeze.
Upstairs, you’ll find two more spacious bedrooms, perfect for family, guests, or even a home office setup, along with a full bathroom. The lower level offers additional versatility, featuring a fourth bedroom and a family room that opens up to a low-maintenance backyard. With open space behind, this home provides an added sense of privacy and tranquility, allowing you to fully enjoy your outdoor space without interruptions.
This home is the perfect balance of style and functionality, offering ample space and privacy in one of Green Valley Ranch’s sought-after neighborhoods. Whether you're entertaining or just enjoying the peaceful surroundings, this property has everything you need to live comfortably and in style. **brand new roof. The Solar Panels are paid off.
Last Agent to Sell the Property
Fixed Rate Real Estate, LLC Brokerage Email: Info@FixedRealty.com,303-910-2552 License #100047017
Home Details
Home Type
- Single Family
Est. Annual Taxes
- $6,114
Year Built
- Built in 2017
Lot Details
- 3,087 Sq Ft Lot
- Cul-De-Sac
- Southwest Facing Home
- Property is Fully Fenced
- Level Lot
- Property is zoned C-MU-20
Parking
- 2 Car Attached Garage
Home Design
- Frame Construction
- Composition Roof
- Wood Siding
Interior Spaces
- 2,016 Sq Ft Home
- 3-Story Property
- Ceiling Fan
- Electric Fireplace
- Family Room
- Living Room with Fireplace
- Laundry Room
Kitchen
- Range
- Microwave
- Dishwasher
- Kitchen Island
- Quartz Countertops
Flooring
- Carpet
- Laminate
- Tile
Bedrooms and Bathrooms
- Primary Bedroom Suite
- Walk-In Closet
Home Security
- Carbon Monoxide Detectors
- Fire and Smoke Detector
Outdoor Features
- Balcony
- Patio
Schools
- Omar D. Blair Charter Elementary School
- Dsst: Green Valley Ranch Middle School
- Dsst: Green Valley Ranch High School
Utilities
- Forced Air Heating and Cooling System
- Cable TV Available
Community Details
- Property has a Home Owners Association
- Green Valley Ranch Metro District Association, Phone Number (303) 307-3240
- Green Valley Ranch Subdivision
Listing and Financial Details
- Exclusions: Seller's Personal Property, washer, Dryer
- Assessor Parcel Number 152-31-064
Map
Home Values in the Area
Average Home Value in this Area
Property History
| Date | Event | Price | Change | Sq Ft Price |
|---|---|---|---|---|
| 04/04/2025 04/04/25 | Pending | -- | -- | -- |
| 03/20/2025 03/20/25 | Price Changed | $490,000 | -2.0% | $246 / Sq Ft |
| 03/16/2025 03/16/25 | For Sale | $500,000 | 0.0% | $251 / Sq Ft |
| 03/08/2025 03/08/25 | Pending | -- | -- | -- |
| 03/03/2025 03/03/25 | For Sale | $500,000 | +9.5% | $251 / Sq Ft |
| 02/19/2025 02/19/25 | Sold | $456,800 | -10.4% | $227 / Sq Ft |
| 01/24/2025 01/24/25 | Pending | -- | -- | -- |
| 12/31/2024 12/31/24 | Price Changed | $510,000 | -1.0% | $253 / Sq Ft |
| 12/18/2024 12/18/24 | For Sale | $515,000 | 0.0% | $255 / Sq Ft |
| 12/05/2024 12/05/24 | Pending | -- | -- | -- |
| 10/22/2024 10/22/24 | For Sale | $515,000 | 0.0% | $255 / Sq Ft |
| 10/17/2024 10/17/24 | Pending | -- | -- | -- |
| 09/25/2024 09/25/24 | For Sale | $515,000 | -- | $255 / Sq Ft |
Tax History
| Year | Tax Paid | Tax Assessment Tax Assessment Total Assessment is a certain percentage of the fair market value that is determined by local assessors to be the total taxable value of land and additions on the property. | Land | Improvement |
|---|---|---|---|---|
| 2024 | $6,152 | $31,820 | $2,870 | $28,950 |
| 2023 | $6,114 | $31,820 | $2,870 | $28,950 |
| 2022 | $5,483 | $26,570 | $2,590 | $23,980 |
| 2021 | $5,225 | $27,330 | $2,660 | $24,670 |
| 2020 | $5,119 | $25,070 | $2,660 | $22,410 |
| 2019 | $5,067 | $25,070 | $2,660 | $22,410 |
| 2018 | $4,369 | $21,140 | $1,650 | $19,490 |
| 2017 | $929 | $5,050 | $5,050 | $0 |
Mortgage History
| Date | Status | Loan Amount | Loan Type |
|---|---|---|---|
| Previous Owner | $302,600 | New Conventional | |
| Previous Owner | $305,901 | FHA |
Deed History
| Date | Type | Sale Price | Title Company |
|---|---|---|---|
| Warranty Deed | $456,800 | None Listed On Document | |
| Interfamily Deed Transfer | -- | Stewart Title Guaranty Co | |
| Warranty Deed | $311,545 | Assured Title |
Similar Homes in Denver, CO
Source: REcolorado®
MLS Number: 2775514
APN: 0152-31-064
- 5470 Danube St
- 19149 E 55th Ave
- 19055 E 55th Ave
- 19060 E 54th Place
- 5474 Espana St
- 19525 Robins Dr
- 5202 Cathay St
- 18800 E 55th Ave
- 5556 Flanders Way
- 5552 Flanders Way
- 19543 E 54th Ave
- 18824 Robins Dr
- 18986 E 51st Place
- 5519 Genoa St
- 5566 Flanders St
- 19753 E 54th Ave
- 5559 Gibraltar St
- 5046 Espana Way
- 19802 E 54th Ave
- 18644 E 54th Place
