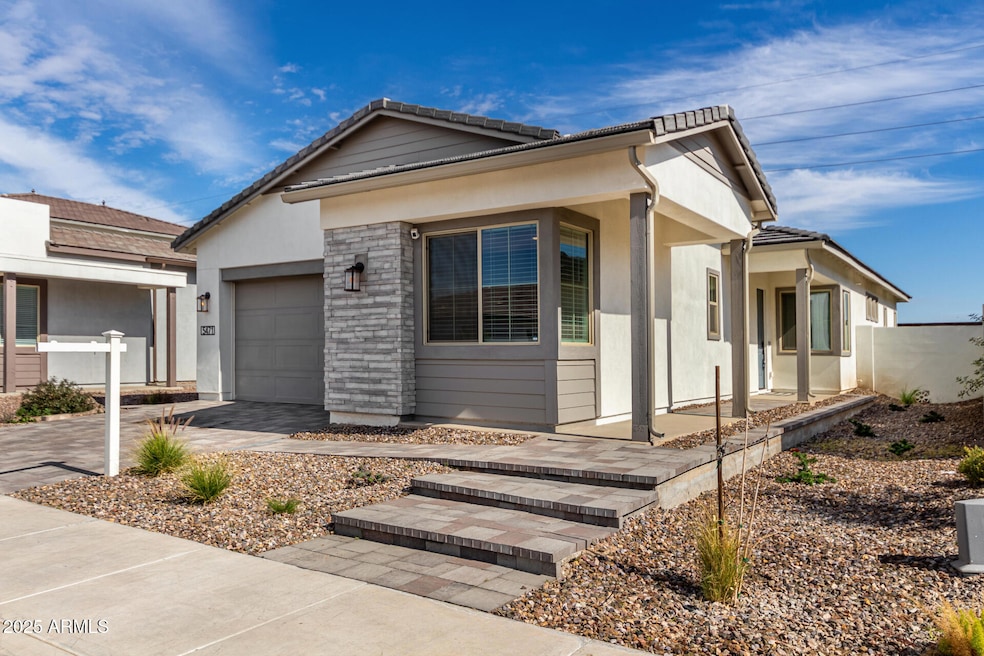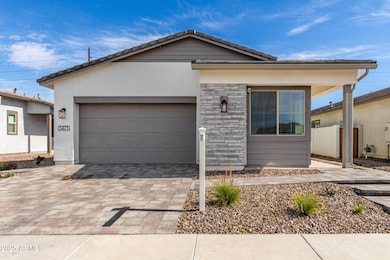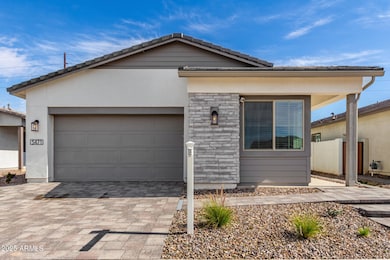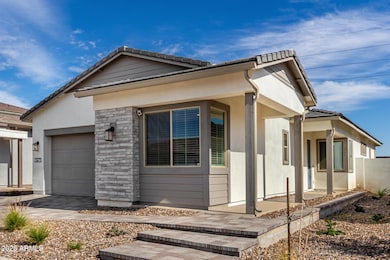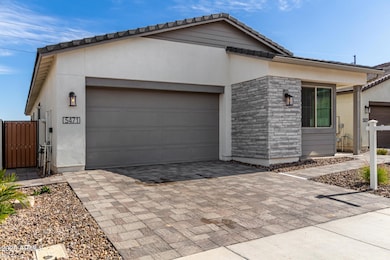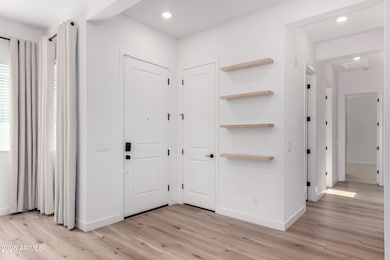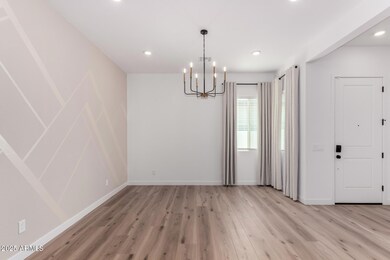
5471 S Red Rock St Gilbert, AZ 85298
South Gilbert NeighborhoodEstimated payment $4,281/month
Highlights
- Clubhouse
- Heated Community Pool
- Double Pane Windows
- Weinberg Gifted Academy Rated A
- Eat-In Kitchen
- Dual Vanity Sinks in Primary Bathroom
About This Home
Assumable 4.5% VA! Discover your dream home in this stunning single-story gem, built in 2023 and nestled in the highly sought-after Waterston North community. Thoughtfully designed with a seamless blend of contemporary style and everyday convenience, this home is sure to impress. Step into the heart of the home—a chef's dream kitchen featuring top-of-the-line GE Profile appliances, sleek light-toned cabinetry with 42'' uppers, upgraded quartz waterfall countertops, and a designer backsplash for a perfect touch of modern sophistication. Shaw vinyl flooring flows beautifully throughout the main living spaces, offering durability and style, while plush carpeting in the bedrooms ensures cozy comfort. Your private primary suite is a serene retreat, boasting an oversized walk-in shower with custom surrounds upgraded fixturesfor luxury and relaxation at its finest. Step outside and enjoy the newly landscaped front and back yards, complete with a built-in firepitperfect for relaxing evenings or entertaining under the Arizona sky. A pavered driveway, soft water loop, and a covered patio add even more convenience and value to this exceptional property. Beyond the home, the Waterston North community offers an unparalleled lifestyle. Enjoy beautifully landscaped parks, community pool, tranquil walking paths, and resort-style amenities, all centered around a picturesque lake. Conveniently located near top-rated schools, fantastic dining, and excellent shopping, this neighborhood is one of Gilbert's most sought-after destinations.
Home Details
Home Type
- Single Family
Est. Annual Taxes
- $1,998
Year Built
- Built in 2023
Lot Details
- 6,175 Sq Ft Lot
- Private Streets
- Block Wall Fence
HOA Fees
- $165 Monthly HOA Fees
Parking
- 2 Car Garage
Home Design
- Wood Frame Construction
- Cellulose Insulation
- Tile Roof
- Concrete Roof
- Stucco
Interior Spaces
- 1,834 Sq Ft Home
- 1-Story Property
- Ceiling height of 9 feet or more
- Double Pane Windows
- Low Emissivity Windows
- Vinyl Clad Windows
Kitchen
- Eat-In Kitchen
- Gas Cooktop
- Built-In Microwave
- Kitchen Island
Flooring
- Carpet
- Vinyl
Bedrooms and Bathrooms
- 3 Bedrooms
- 2.5 Bathrooms
- Dual Vanity Sinks in Primary Bathroom
Schools
- Robert J.C. Rice Elementary School
- Willie & Coy Payne Jr. High Middle School
- Perry High School
Utilities
- Cooling Available
- Zoned Heating
- Heating System Uses Natural Gas
- Tankless Water Heater
- Water Softener
- High Speed Internet
- Cable TV Available
Additional Features
- No Interior Steps
- Mechanical Fresh Air
Listing and Financial Details
- Tax Lot 54
- Assessor Parcel Number 313-33-532
Community Details
Overview
- Association fees include ground maintenance, street maintenance
- City Property Association, Phone Number (602) 437-4777
- Built by TRI POINTE HOMES
- Waterston North Phase 1 Subdivision, Fremont 3504 A Floorplan
Amenities
- Clubhouse
- Recreation Room
Recreation
- Community Playground
- Heated Community Pool
- Community Spa
- Bike Trail
Map
Home Values in the Area
Average Home Value in this Area
Tax History
| Year | Tax Paid | Tax Assessment Tax Assessment Total Assessment is a certain percentage of the fair market value that is determined by local assessors to be the total taxable value of land and additions on the property. | Land | Improvement |
|---|---|---|---|---|
| 2025 | $1,998 | $25,972 | -- | -- |
| 2024 | $274 | $24,735 | -- | -- |
| 2023 | $274 | $12,345 | $12,345 | $0 |
| 2022 | $267 | $4,335 | $4,335 | $0 |
Property History
| Date | Event | Price | Change | Sq Ft Price |
|---|---|---|---|---|
| 04/25/2025 04/25/25 | Price Changed | $709,000 | -0.1% | $387 / Sq Ft |
| 04/04/2025 04/04/25 | Price Changed | $710,000 | -0.7% | $387 / Sq Ft |
| 03/07/2025 03/07/25 | Price Changed | $715,000 | -2.1% | $390 / Sq Ft |
| 02/21/2025 02/21/25 | For Sale | $730,000 | +17.0% | $398 / Sq Ft |
| 12/28/2023 12/28/23 | Sold | $624,000 | 0.0% | $340 / Sq Ft |
| 12/04/2023 12/04/23 | Pending | -- | -- | -- |
| 10/19/2023 10/19/23 | Price Changed | $624,000 | -1.6% | $340 / Sq Ft |
| 10/03/2023 10/03/23 | Price Changed | $634,000 | -0.3% | $345 / Sq Ft |
| 07/27/2023 07/27/23 | For Sale | $636,100 | -- | $346 / Sq Ft |
Deed History
| Date | Type | Sale Price | Title Company |
|---|---|---|---|
| Special Warranty Deed | $11,966,316 | First American Title |
Similar Homes in the area
Source: Arizona Regional Multiple Listing Service (ARMLS)
MLS Number: 6811319
APN: 313-33-532
- 5548 S Granite St
- 5281 S Red Rock St
- 000000 S 153rd Way
- 5724 S Boulder St
- 1571 E Tiffany Way
- 1565 E Tiffany Way
- 1290 E Lodgepole Ct
- 5711 S Quartz St
- 5719 S Quartz St
- 1300 E Penedes Dr
- 1266 E Donato Dr
- 1254 E Penedes Dr
- 1246 E Penedes Dr
- 1516 E Azalea Dr
- 1737 E Azalea Dr
- 1695 E Mia Ln
- 5446 S Sandstone Ct
- 1147 E Lodgepole Dr
- 1694 E Mia Ln
- 1284 E Coconino Way
