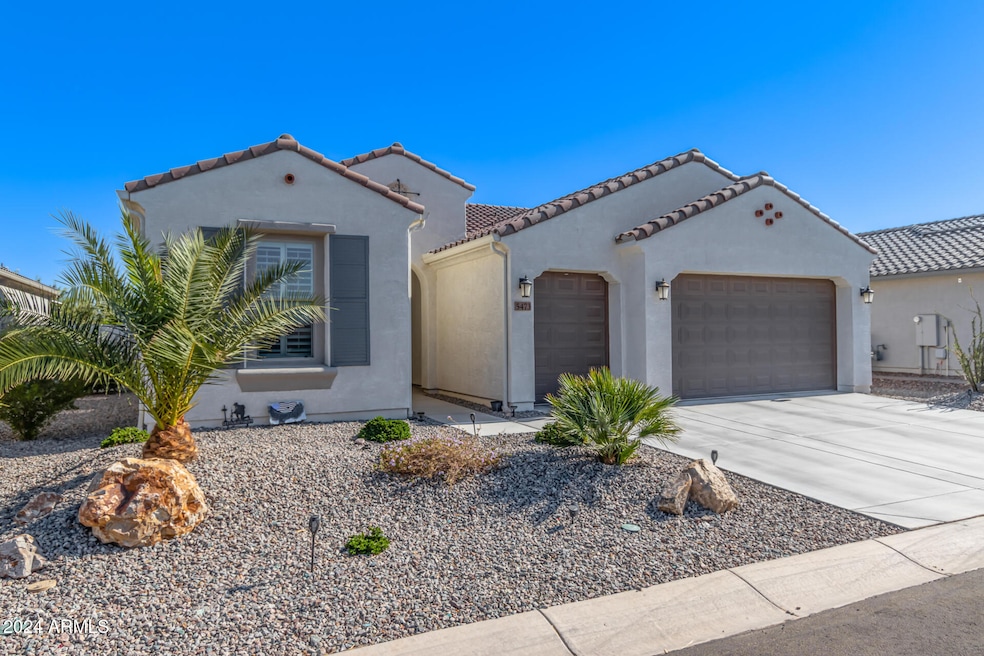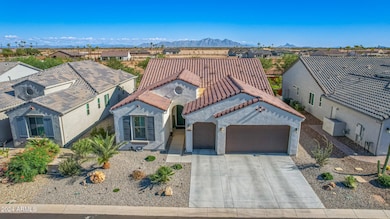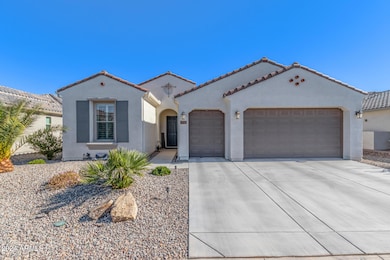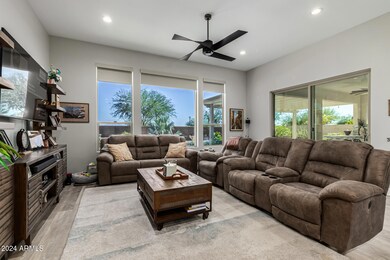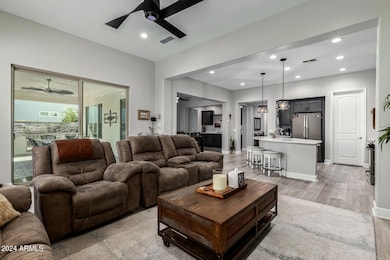
Estimated payment $3,705/month
Highlights
- Golf Course Community
- Gated with Attendant
- Clubhouse
- Fitness Center
- RV Parking in Community
- Golf Cart Garage
About This Home
Highly upgraded Fresco model with partial mountain views. Enjoy soaring 10- and 12-foot ceilings, tile flooring, 8-foot doors, and plantation shutters, with views of the beautifully landscaped backyard. The kitchen features upgraded cabinets, stainless steel appliances, a farmhouse sink, full-height backsplash, and quartz countertops. The spacious family room includes a built-in bar area, perfect for gatherings. Additional storage is built into the laundry room and garage. Step out back to a private oasis with a built-in BBQ area, Blackstone grill, extended pergola, and 15x30 turf for relaxation and entertainment. Don't miss this gem!
Home Details
Home Type
- Single Family
Est. Annual Taxes
- $474
Year Built
- Built in 2022
Lot Details
- 8,492 Sq Ft Lot
- Desert faces the front and back of the property
- Block Wall Fence
- Artificial Turf
- Front and Back Yard Sprinklers
HOA Fees
- $267 Monthly HOA Fees
Parking
- 2 Open Parking Spaces
- 2.5 Car Garage
- Golf Cart Garage
Home Design
- Wood Frame Construction
- Cellulose Insulation
- Tile Roof
- Stucco
Interior Spaces
- 2,070 Sq Ft Home
- 1-Story Property
- Ceiling height of 9 feet or more
- Ceiling Fan
- Double Pane Windows
- Low Emissivity Windows
- Tile Flooring
Kitchen
- Breakfast Bar
- Built-In Microwave
- Kitchen Island
Bedrooms and Bathrooms
- 2 Bedrooms
- Primary Bathroom is a Full Bathroom
- 2.5 Bathrooms
- Dual Vanity Sinks in Primary Bathroom
- Bathtub With Separate Shower Stall
Accessible Home Design
- Raised Toilet
Outdoor Features
- Covered patio or porch
- Built-In Barbecue
Schools
- Adult Elementary And Middle School
- Adult High School
Utilities
- Refrigerated Cooling System
- Heating System Uses Natural Gas
- High Speed Internet
Listing and Financial Details
- Tax Lot 82
- Assessor Parcel Number 402-32-016
Community Details
Overview
- Association fees include ground maintenance, street maintenance
- Robson Ranch Cg Ho Association, Phone Number (520) 426-3355
- Built by Robson
- Robson Ranch Arizona Unit Twenty Two Lots 67 84, 1 Subdivision, Fresco Floorplan
- RV Parking in Community
Amenities
- Clubhouse
- Recreation Room
Recreation
- Golf Course Community
- Tennis Courts
- Pickleball Courts
- Fitness Center
- Heated Community Pool
- Community Spa
- Bike Trail
Security
- Gated with Attendant
Map
Home Values in the Area
Average Home Value in this Area
Tax History
| Year | Tax Paid | Tax Assessment Tax Assessment Total Assessment is a certain percentage of the fair market value that is determined by local assessors to be the total taxable value of land and additions on the property. | Land | Improvement |
|---|---|---|---|---|
| 2025 | $474 | -- | -- | -- |
| 2024 | $463 | -- | -- | -- |
| 2023 | $478 | $8,916 | $8,916 | $0 |
| 2022 | $463 | $8,916 | $8,916 | $0 |
Property History
| Date | Event | Price | Change | Sq Ft Price |
|---|---|---|---|---|
| 02/24/2025 02/24/25 | Price Changed | $609,999 | -3.9% | $295 / Sq Ft |
| 11/06/2024 11/06/24 | For Sale | $635,000 | -- | $307 / Sq Ft |
Deed History
| Date | Type | Sale Price | Title Company |
|---|---|---|---|
| Warranty Deed | -- | None Listed On Document |
Similar Homes in Eloy, AZ
Source: Arizona Regional Multiple Listing Service (ARMLS)
MLS Number: 6778944
APN: 402-32-016
- 5312 N Marshall Dr
- 4422 W Adobe Dr
- 4414 W Jacaranda Dr
- 4319 W Winslow Way
- 4110 W Winslow Way
- 4104 W Spotted Pony Way
- 4142 W Painted Horse Dr
- 4060 W Winslow Way
- 4185 W Hanna Dr
- 4189 W Hanna Dr
- 4201 W Aztec Dr
- 4076 W Painted Horse Dr
- 4202 W Hanna Dr
- 4413 W Box Canyon Dr
- 4400 W Box Canyon Dr
- 5756 N Oak Creek Dr
- 5762 N Oak Creek Dr
- 5245 N Grand Canyon Dr
- 5145 N Arlington Rd
- 5351 N Pioneer Dr
