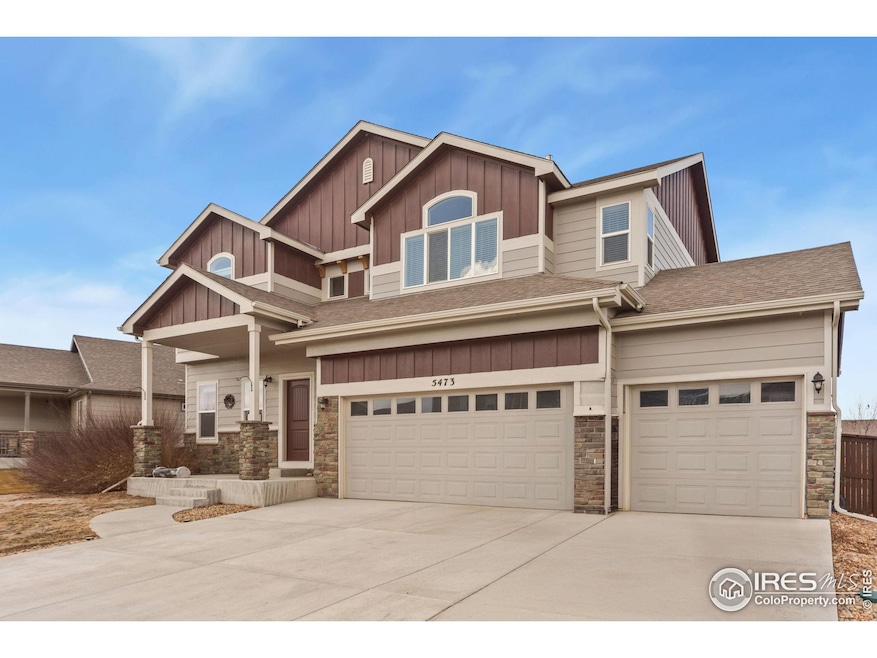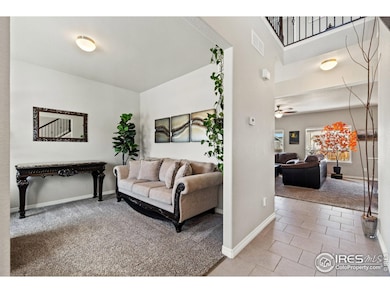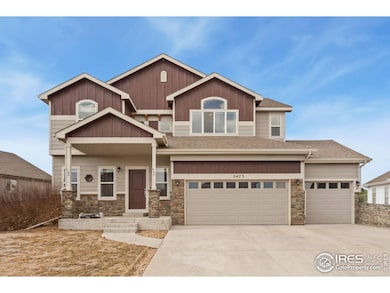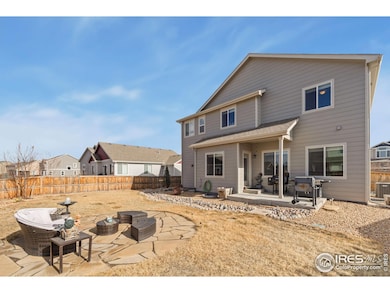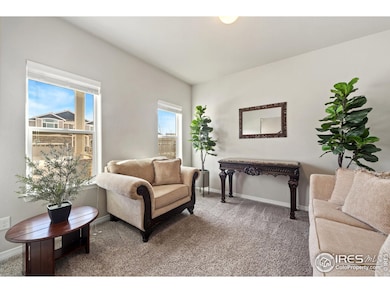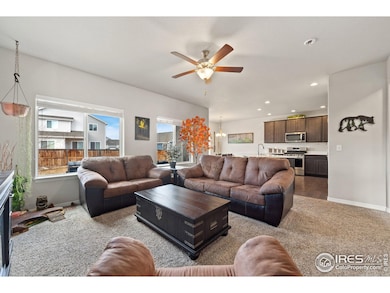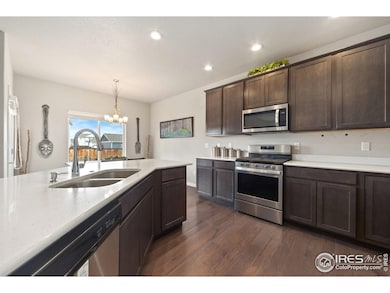
5473 Segundo Dr Loveland, CO 80538
Estimated payment $4,056/month
Highlights
- Spa
- No HOA
- Separate Outdoor Workshop
- Open Floorplan
- Home Office
- 4 Car Attached Garage
About This Home
4 Car Garage!! Discover this beautiful 4-bedroom, 2.5-bath home in Loveland, built in 2020 with modern style and comfort in mind. Inside, find a spacious and open floor plan, featuring a main-floor study perfect for a home office or flex space. The inviting living area flows seamlessly into the bright and airy kitchen, complete with ample cabinetry, sleek countertops, and a large island for gathering. Upstairs, the oversized primary suite is a true sanctuary, offering a luxurious en-suite bath with dual vanities, a soaking tub, and dual walk-in closet. Three additional bedrooms upstairs provide plenty of space for family, guests, or hobbies. An unfinished basement offers endless potential for expansion, storage, or a personalized retreat. But wait, there is more...a 4 car garage! The garage gives you space for 3 cars to be parked inside plus a 4th tandem bay for a workshop or additional storage.Outside, the beautifully landscaped backyard is a private oasis, featuring a mix of covered and uncovered patio spaces-ideal for outdoor dining, entertaining, or simply relaxing. Enjoy peaceful mornings on the covered front porch, taking in the neighborhood charm. With thoughtful design inside and out, this home is move-in ready and waiting for you! Hot tub included!
Home Details
Home Type
- Single Family
Est. Annual Taxes
- $5,551
Year Built
- Built in 2020
Lot Details
- 8,238 Sq Ft Lot
- Fenced
- Sprinkler System
Parking
- 4 Car Attached Garage
- Tandem Parking
Home Design
- Wood Frame Construction
- Composition Roof
Interior Spaces
- 2,237 Sq Ft Home
- 2-Story Property
- Open Floorplan
- Ceiling height of 9 feet or more
- Window Treatments
- Home Office
- Unfinished Basement
Kitchen
- Eat-In Kitchen
- Gas Oven or Range
- Microwave
- Dishwasher
- Kitchen Island
Flooring
- Carpet
- Luxury Vinyl Tile
Bedrooms and Bathrooms
- 4 Bedrooms
- Walk-In Closet
- 3 Bathrooms
Laundry
- Laundry on upper level
- Washer and Dryer Hookup
Outdoor Features
- Spa
- Patio
- Separate Outdoor Workshop
Schools
- Carrie Martin Elementary School
- Bill Reed Middle School
- Thompson Valley High School
Utilities
- Forced Air Heating and Cooling System
- High Speed Internet
- Satellite Dish
- Cable TV Available
Listing and Financial Details
- Assessor Parcel Number R1642846
Community Details
Overview
- No Home Owners Association
- Built by St Aubyn
- Eagle Brook Meadows 1St Sub Lov Subdivision
Recreation
- Park
Map
Home Values in the Area
Average Home Value in this Area
Tax History
| Year | Tax Paid | Tax Assessment Tax Assessment Total Assessment is a certain percentage of the fair market value that is determined by local assessors to be the total taxable value of land and additions on the property. | Land | Improvement |
|---|---|---|---|---|
| 2025 | $5,551 | $39,865 | $10,512 | $29,353 |
| 2024 | $5,551 | $39,865 | $10,512 | $29,353 |
| 2022 | $4,947 | $33,763 | $8,166 | $25,597 |
| 2021 | $4,517 | $31,267 | $8,401 | $22,866 |
| 2020 | $258 | $1,786 | $1,786 | $0 |
| 2019 | $256 | $1,786 | $1,786 | $0 |
| 2018 | $6 | $10 | $10 | $0 |
| 2017 | $6 | $10 | $10 | $0 |
| 2016 | $6 | $10 | $10 | $0 |
| 2015 | $6 | $10 | $10 | $0 |
| 2014 | $6 | $10 | $10 | $0 |
Property History
| Date | Event | Price | Change | Sq Ft Price |
|---|---|---|---|---|
| 02/26/2025 02/26/25 | For Sale | $645,000 | +27.9% | $288 / Sq Ft |
| 06/15/2021 06/15/21 | Off Market | $504,374 | -- | -- |
| 03/16/2021 03/16/21 | Sold | $504,374 | -1.0% | $240 / Sq Ft |
| 10/05/2020 10/05/20 | Price Changed | $509,360 | +0.6% | $242 / Sq Ft |
| 10/01/2020 10/01/20 | Price Changed | $506,360 | +4.5% | $241 / Sq Ft |
| 09/04/2020 09/04/20 | For Sale | $484,360 | -- | $231 / Sq Ft |
Deed History
| Date | Type | Sale Price | Title Company |
|---|---|---|---|
| Special Warranty Deed | $504,400 | Unified Title Company |
Mortgage History
| Date | Status | Loan Amount | Loan Type |
|---|---|---|---|
| Open | $409,000 | VA |
Similar Homes in Loveland, CO
Source: IRES MLS
MLS Number: 1027112
APN: 96341-20-012
- 1876 La Salle Dr
- 1888 La Salle Dr
- 5061 Avon Ave
- 5081 Zamara St
- 5037 Avon Ave
- 5025 Avon Ave
- 5033 Zamara St
- 5001 Avon Ave
- 5021 Zamara St
- 5058 Stonewall St
- 5621 Segundo Dr
- 5042 Stonewall St
- 1640 Black Kettle St
- 1744 W 50th St
- 1678 W 50th St
- 1708 W 50th St
- 5290 Crabapple Ct
- 1319 Crabapple Dr
- 4910 Laporte Ave
- 1975 Mississippi St
