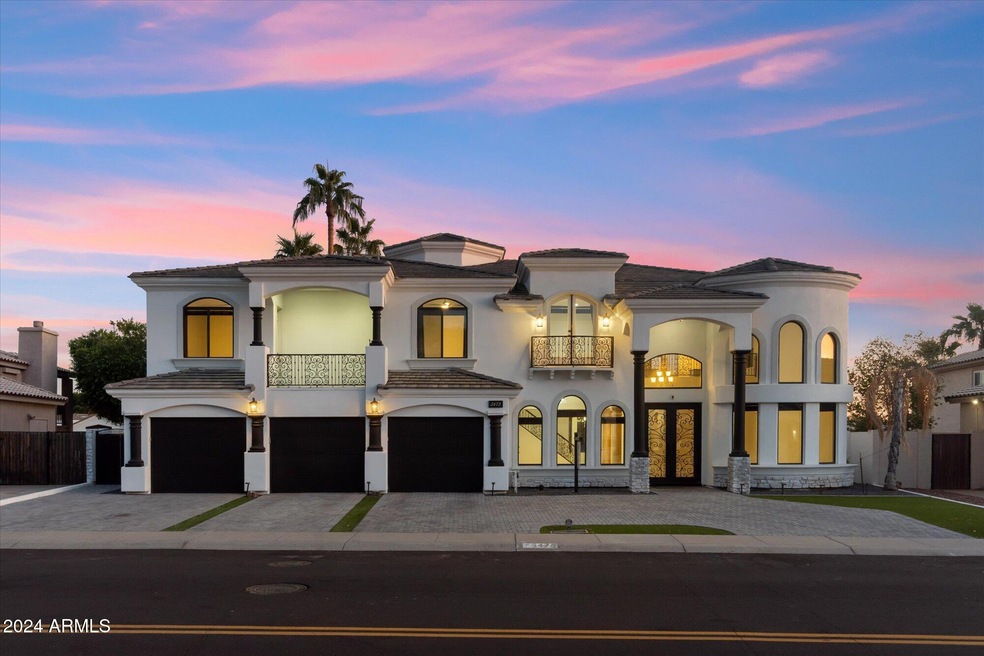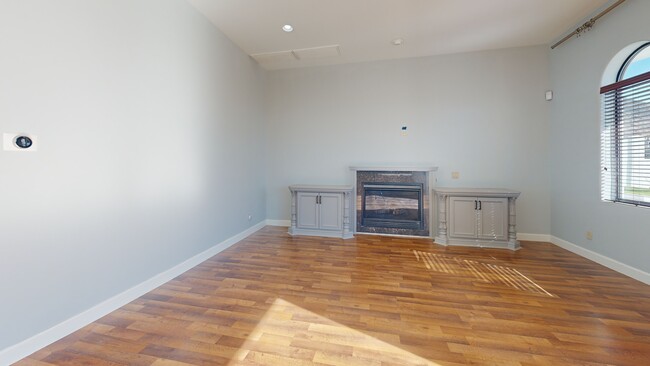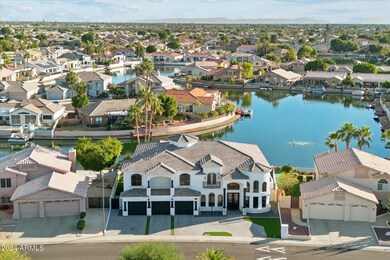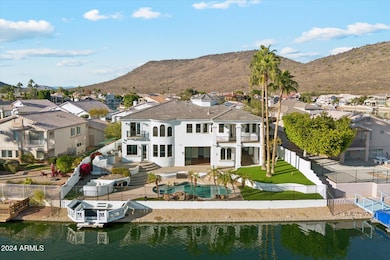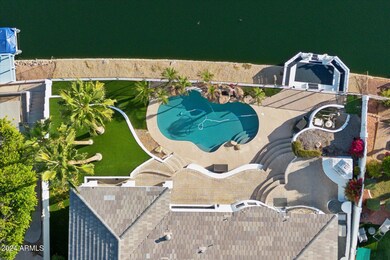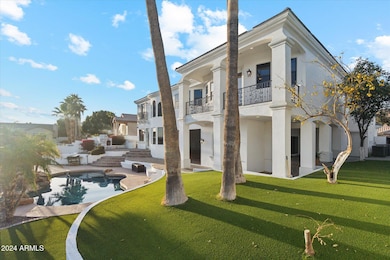
5473 W Arrowhead Lakes Dr Glendale, AZ 85308
Arrowhead NeighborhoodHighlights
- Private Pool
- Waterfront
- Community Lake
- Legend Springs Elementary School Rated A
- Mountain View
- Wood Flooring
About This Home
As of February 2025Lakefront Living at Its Finest!
Located in one of the West Valley's most desirable neighborhoods, this stunning Custom lakefront home offers 4 bedrooms, 4 bathrooms, plus a den and loft. The previous home was down and this was built in its place in 2007. The gourmet kitchen flows into an inviting family room, perfect for entertaining. Step outside to a resort-style backyard with a built-in BBQ, outdoor fireplace, and private dock. Just minutes from top shopping, dining, sports, and entertainment, this home is the ideal blend of luxury and convenience. Don't miss this unique gem—Arrange your private tour today!
Home Details
Home Type
- Single Family
Est. Annual Taxes
- $4,628
Year Built
- Built in 2007
Lot Details
- 9,439 Sq Ft Lot
- Waterfront
- Wrought Iron Fence
- Artificial Turf
- Sprinklers on Timer
- Private Yard
HOA Fees
- $92 Monthly HOA Fees
Parking
- 3 Car Direct Access Garage
- Garage Door Opener
Home Design
- Santa Barbara Architecture
- Wood Frame Construction
- Tile Roof
- Stone Exterior Construction
- Stucco
Interior Spaces
- 4,840 Sq Ft Home
- 2-Story Property
- Wet Bar
- Central Vacuum
- Ceiling height of 9 feet or more
- Ceiling Fan
- 2 Fireplaces
- Double Pane Windows
- Solar Screens
- Mountain Views
- Fire Sprinkler System
Kitchen
- Eat-In Kitchen
- Gas Cooktop
- Built-In Microwave
- Kitchen Island
- Granite Countertops
Flooring
- Floors Updated in 2024
- Wood
- Carpet
- Stone
Bedrooms and Bathrooms
- 4 Bedrooms
- Primary Bathroom is a Full Bathroom
- 4 Bathrooms
- Dual Vanity Sinks in Primary Bathroom
- Hydromassage or Jetted Bathtub
- Bathtub With Separate Shower Stall
Accessible Home Design
- Roll Under Sink
- Stepless Entry
Outdoor Features
- Private Pool
- Balcony
- Patio
- Built-In Barbecue
Schools
- Legend Springs Elementary School
- Hillcrest Middle School
- Mountain Ridge High School
Utilities
- Heating System Uses Natural Gas
- High Speed Internet
- Cable TV Available
Community Details
- Association fees include ground maintenance
- Arrowhead Lakes HOA, Phone Number (602) 906-4940
- Built by Custom
- Arrowhead Lakes Unit 4 Lot 1 59 Tr A Subdivision
- Community Lake
Listing and Financial Details
- Tax Lot 33
- Assessor Parcel Number 200-23-832
Map
Home Values in the Area
Average Home Value in this Area
Property History
| Date | Event | Price | Change | Sq Ft Price |
|---|---|---|---|---|
| 02/18/2025 02/18/25 | Sold | $1,267,000 | -9.5% | $262 / Sq Ft |
| 01/26/2025 01/26/25 | Pending | -- | -- | -- |
| 01/06/2025 01/06/25 | Price Changed | $1,399,999 | -15.2% | $289 / Sq Ft |
| 11/20/2024 11/20/24 | For Sale | $1,650,000 | 0.0% | $341 / Sq Ft |
| 08/01/2018 08/01/18 | Rented | $4,500 | 0.0% | -- |
| 07/12/2018 07/12/18 | Under Contract | -- | -- | -- |
| 07/11/2018 07/11/18 | Rented | $4,500 | 0.0% | -- |
| 07/10/2018 07/10/18 | Under Contract | -- | -- | -- |
| 07/05/2018 07/05/18 | For Rent | $4,500 | 0.0% | -- |
| 04/28/2016 04/28/16 | Sold | $1,020,000 | 0.0% | $207 / Sq Ft |
| 04/28/2016 04/28/16 | Price Changed | $1,020,000 | -7.3% | $207 / Sq Ft |
| 04/21/2016 04/21/16 | Pending | -- | -- | -- |
| 04/15/2016 04/15/16 | Pending | -- | -- | -- |
| 04/11/2016 04/11/16 | Price Changed | $1,100,000 | -4.3% | $223 / Sq Ft |
| 03/08/2016 03/08/16 | Price Changed | $1,149,000 | -0.1% | $233 / Sq Ft |
| 01/15/2016 01/15/16 | Price Changed | $1,150,000 | -10.9% | $233 / Sq Ft |
| 01/03/2016 01/03/16 | For Sale | $1,290,000 | +26.5% | $261 / Sq Ft |
| 01/01/2016 01/01/16 | Off Market | $1,020,000 | -- | -- |
| 10/02/2015 10/02/15 | For Sale | $1,290,000 | +26.5% | $261 / Sq Ft |
| 10/01/2015 10/01/15 | Off Market | $1,020,000 | -- | -- |
| 05/18/2015 05/18/15 | Price Changed | $1,290,000 | -7.2% | $261 / Sq Ft |
| 01/30/2015 01/30/15 | For Sale | $1,390,000 | -- | $281 / Sq Ft |
Tax History
| Year | Tax Paid | Tax Assessment Tax Assessment Total Assessment is a certain percentage of the fair market value that is determined by local assessors to be the total taxable value of land and additions on the property. | Land | Improvement |
|---|---|---|---|---|
| 2025 | $4,628 | $69,123 | -- | -- |
| 2024 | $6,550 | $65,832 | -- | -- |
| 2023 | $6,550 | $82,060 | $16,410 | $65,650 |
| 2022 | $6,391 | $61,160 | $12,230 | $48,930 |
| 2021 | $6,608 | $60,180 | $12,030 | $48,150 |
| 2020 | $6,536 | $54,160 | $10,830 | $43,330 |
| 2019 | $5,879 | $52,380 | $10,470 | $41,910 |
| 2018 | $6,078 | $52,620 | $10,520 | $42,100 |
| 2017 | $6,063 | $51,370 | $10,270 | $41,100 |
| 2016 | $5,751 | $51,210 | $10,240 | $40,970 |
| 2015 | $5,877 | $54,550 | $10,910 | $43,640 |
Mortgage History
| Date | Status | Loan Amount | Loan Type |
|---|---|---|---|
| Previous Owner | $920,000 | Seller Take Back | |
| Previous Owner | $200,000 | Unknown | |
| Previous Owner | $50,000 | Credit Line Revolving | |
| Previous Owner | $215,000 | Seller Take Back |
Deed History
| Date | Type | Sale Price | Title Company |
|---|---|---|---|
| Warranty Deed | $1,267,000 | First American Title Insurance | |
| Warranty Deed | $1,020,000 | Fidelity Natl Title Agency I | |
| Special Warranty Deed | -- | Fidelity Natl Title Agency I | |
| Special Warranty Deed | -- | None Available | |
| Interfamily Deed Transfer | -- | None Available | |
| Cash Sale Deed | $700,000 | Capital Title Agency Inc | |
| Cash Sale Deed | $390,000 | American Title Ins Agency Az | |
| Joint Tenancy Deed | $285,000 | Lawyers Title Of Arizona Inc | |
| Cash Sale Deed | $195,835 | Security Title Agency |
Similar Homes in the area
Source: Arizona Regional Multiple Listing Service (ARMLS)
MLS Number: 6780461
APN: 200-23-832
- 5471 W Quail Ave Unit 5A
- 5540 W Lone Cactus Dr
- 5310 W Melinda Ln
- 21636 N 55th Dr
- 5323 W Rose Garden Ln
- 21474 N 56th Ave
- 5516 W Melinda Ln
- 5516 W Melinda Ln Unit 45
- 21229 N 52nd Ave
- 5218 W Rose Garden Ln
- 5729 W Abraham Ln
- 5113 W Arrowhead Lakes Dr
- 21663 N 57th Ave
- 20626 N 55th Ave Unit 5B
- 20615 N 55th Ave
- 20709 N 56th Dr
- 21313 N 59th Dr
- 20410 N 51st Dr
- 5811 W Irma Ln Unit 1
- 20718 N 58th Dr
