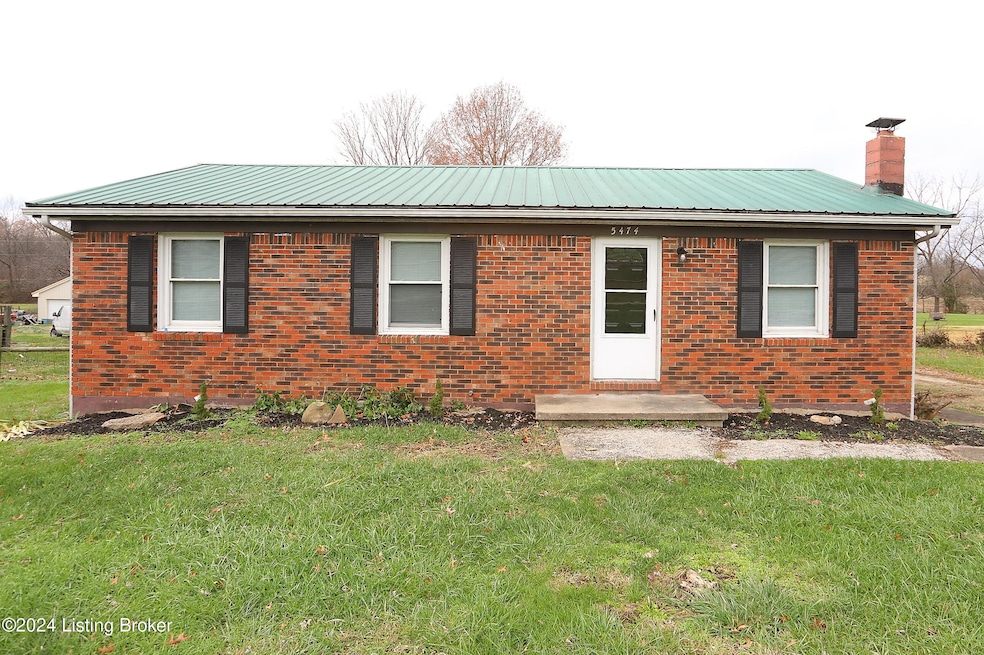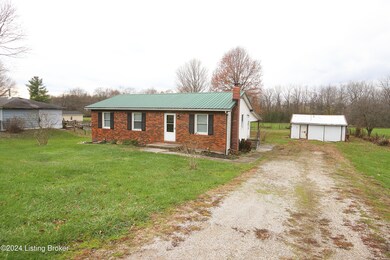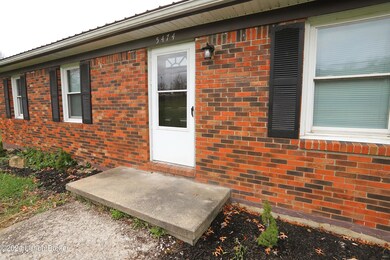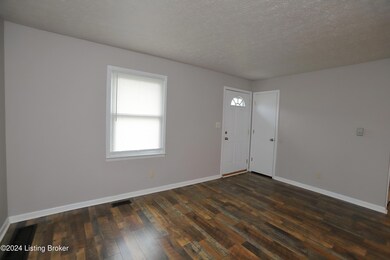
5474 Lagrange Rd Shelbyville, KY 40065
Highlights
- No HOA
- Patio
- Partially Fenced Property
- 1 Car Detached Garage
- Central Air
- Heating Available
About This Home
As of April 2025Welcome to 5474 LaGrange Road. This wonderful, spacious ranch is located on the north side of Shelbyville. Situated on over ¾ of acre, this property provides a lovely slice of country living while still being close to the city. Heading inside, into the living room, you will immediately notice the beautiful brand new luxury vinyl plank flooring that extends down the hall. A large, columned see-through opening to the kitchen helps create a bright and airy space for both rooms. The eat-in kitchen offers plenty of cabinet space and brand new stainless steel appliances. The hallway off the living room leads down to the bedrooms and baths. All of the bedrooms are good sized and have brand new carpet. The full bath offers new LVP flooring and a walk-in shower. Downstairs is an unfinished basement offering ample storage space and the laundry closet. The basement does have an exterior entrance that leads up to the covered rear patio. The huge, flat backyard is partially fenced and offers ample room for kids or pets to play in. The oversized 1 car detached garage offers additional storage space with room left over for a small workshop area. Don't miss this one and schedule a showing today!
Home Details
Home Type
- Single Family
Est. Annual Taxes
- $475
Year Built
- Built in 1963
Parking
- 1 Car Detached Garage
- Driveway
Home Design
- Brick Exterior Construction
- Metal Roof
- Vinyl Siding
Interior Spaces
- 1,006 Sq Ft Home
- 1-Story Property
- Basement
- Crawl Space
Bedrooms and Bathrooms
- 3 Bedrooms
- 1 Full Bathroom
Utilities
- Central Air
- Heating Available
- Septic Tank
Additional Features
- Patio
- Partially Fenced Property
Community Details
- No Home Owners Association
- Grove Subdivision
Listing and Financial Details
- Assessor Parcel Number 028-00-061
- Seller Concessions Offered
Map
Home Values in the Area
Average Home Value in this Area
Property History
| Date | Event | Price | Change | Sq Ft Price |
|---|---|---|---|---|
| 04/03/2025 04/03/25 | Sold | $211,900 | +1.0% | $211 / Sq Ft |
| 02/16/2025 02/16/25 | Pending | -- | -- | -- |
| 02/15/2025 02/15/25 | For Sale | $209,900 | 0.0% | $209 / Sq Ft |
| 01/17/2025 01/17/25 | Pending | -- | -- | -- |
| 01/12/2025 01/12/25 | Price Changed | $209,900 | -2.3% | $209 / Sq Ft |
| 12/26/2024 12/26/24 | Price Changed | $214,900 | -2.3% | $214 / Sq Ft |
| 12/12/2024 12/12/24 | For Sale | $219,900 | -- | $219 / Sq Ft |
Tax History
| Year | Tax Paid | Tax Assessment Tax Assessment Total Assessment is a certain percentage of the fair market value that is determined by local assessors to be the total taxable value of land and additions on the property. | Land | Improvement |
|---|---|---|---|---|
| 2024 | $475 | $84,000 | $0 | $0 |
| 2023 | $481 | $84,000 | $0 | $0 |
| 2022 | $551 | $84,000 | $0 | $0 |
| 2021 | $564 | $84,000 | $0 | $0 |
| 2020 | $579 | $84,000 | $0 | $0 |
| 2019 | $579 | $84,000 | $84,000 | $0 |
| 2018 | $553 | $84,000 | $84,000 | $0 |
| 2017 | $553 | $46,400 | $0 | $0 |
| 2016 | $557 | $84,000 | $0 | $0 |
| 2015 | $583 | $84,000 | $84,000 | $0 |
| 2014 | $583 | $84,000 | $84,000 | $0 |
| 2013 | $583 | $84,000 | $84,000 | $0 |
Mortgage History
| Date | Status | Loan Amount | Loan Type |
|---|---|---|---|
| Open | $208,061 | New Conventional | |
| Closed | $208,061 | New Conventional | |
| Previous Owner | $135,000 | Construction | |
| Previous Owner | $60,000 | New Conventional | |
| Previous Owner | $60,000 | Credit Line Revolving | |
| Previous Owner | $25,000 | Credit Line Revolving |
Deed History
| Date | Type | Sale Price | Title Company |
|---|---|---|---|
| Warranty Deed | $211,900 | None Listed On Document | |
| Warranty Deed | $211,900 | None Listed On Document | |
| Deed | $82,000 | None Listed On Document |
Similar Homes in Shelbyville, KY
Source: Metro Search (Greater Louisville Association of REALTORS®)
MLS Number: 1676474
APN: 028-00-061
- 518 Aiken Rd
- 0 Geoghegan Rd Unit 1675994
- 5573 Orphan Ln
- 686 Hannah Rd
- 1969 Hannah Rd
- 1323 Hannah Rd
- 1157 Hannah Rd
- Tract 8 Anderson Ln
- Tract 9 Anderson Ln
- 575 Moody Pike
- 1050 Hebron Rd
- 5976 Eminence Pike
- 896 D I Cooper Ln
- 411 Paddock Ln
- 2 Drane Ln
- 89 N Country Dr
- 637 Revelation Way
- 125 Exploration Path Unit 49A
- 144 Exploration Path Unit 18B
- 146 Exploration Path Unit 18A






