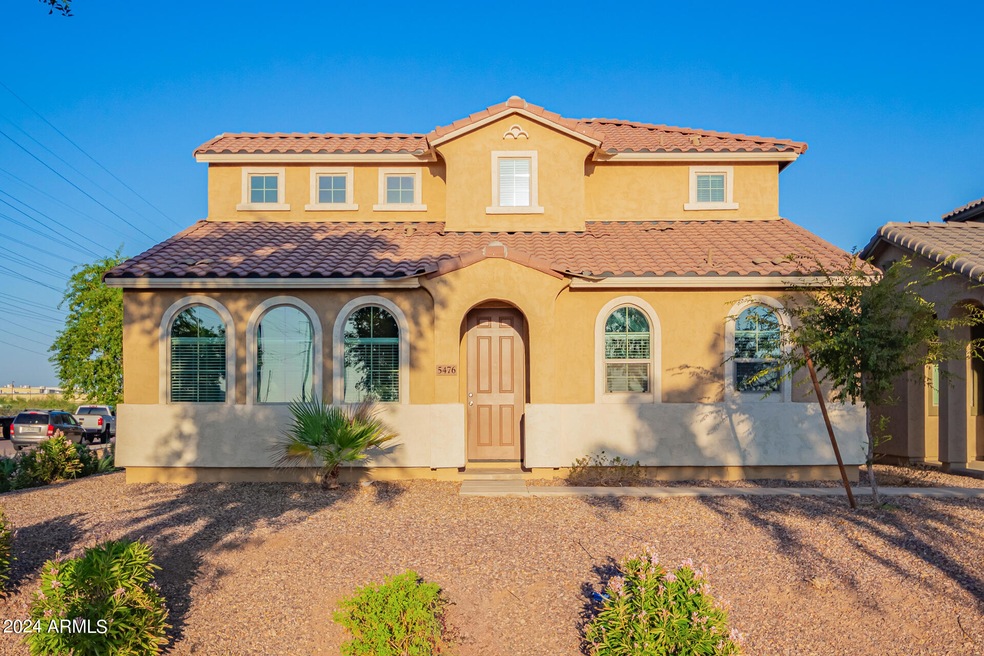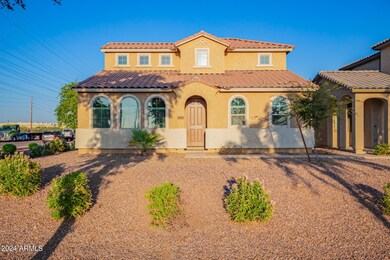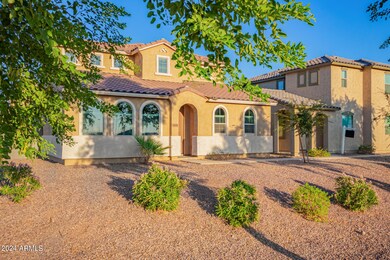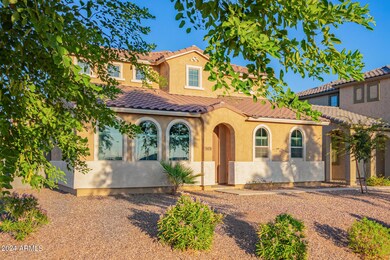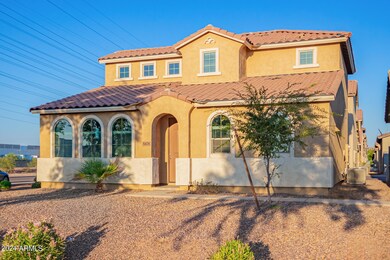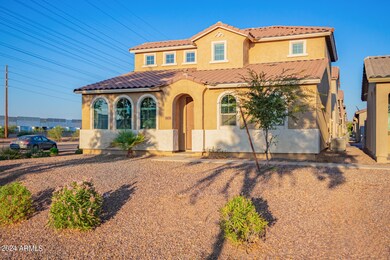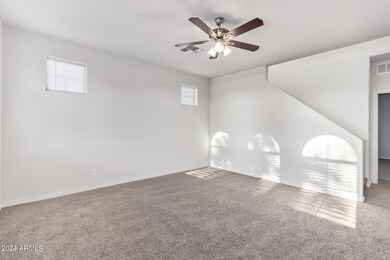
5476 W Fulton St Phoenix, AZ 85043
Estrella Village NeighborhoodHighlights
- Contemporary Architecture
- Main Floor Primary Bedroom
- Eat-In Kitchen
- Phoenix Coding Academy Rated A
- 2 Car Direct Access Garage
- Double Pane Windows
About This Home
As of December 2024Become the proud owner of this two-story haven that has been recently renewed! Discover an immaculate interior boasting a blend of wood-look tile & carpet flooring, window blinds, ceiling fans, and soft palette. Welcome guests in the bright living room! The eat-in kitchen comes with built-in appliances, plenty of white shaker cabinets, and recessed lighting. Direct outdoor access, a private bathroom with dual sinks, and a walk-in closet complete the large primary bedroom. Upstairs, you will find the secondary bedrooms, which provide walk-in closets for convenience. Don't miss the 2-car garage! What are you waiting for? This turn-key property is ready to be called home!
Last Buyer's Agent
Non-MLS Agent
Non-MLS Office
Home Details
Home Type
- Single Family
Est. Annual Taxes
- $1,616
Year Built
- Built in 2020
Lot Details
- 2,280 Sq Ft Lot
- Block Wall Fence
HOA Fees
- $119 Monthly HOA Fees
Parking
- 2 Car Direct Access Garage
- Side or Rear Entrance to Parking
- Garage Door Opener
Home Design
- Contemporary Architecture
- Wood Frame Construction
- Tile Roof
- Stucco
Interior Spaces
- 1,614 Sq Ft Home
- 2-Story Property
- Ceiling height of 9 feet or more
- Ceiling Fan
- Double Pane Windows
Kitchen
- Eat-In Kitchen
- Laminate Countertops
Flooring
- Carpet
- Tile
Bedrooms and Bathrooms
- 3 Bedrooms
- Primary Bedroom on Main
- Primary Bathroom is a Full Bathroom
- 2.5 Bathrooms
- Dual Vanity Sinks in Primary Bathroom
Schools
- Kings Ridge Elementary And Middle School
- Betty Fairfax High School
Utilities
- Refrigerated Cooling System
- Heating Available
- High Speed Internet
- Cable TV Available
Listing and Financial Details
- Tax Lot 346
- Assessor Parcel Number 104-59-442
Community Details
Overview
- Association fees include ground maintenance, front yard maint
- Riverbend Association, Phone Number (480) 759-8683
- Riverbend Unit B Subdivision
Recreation
- Community Playground
Map
Home Values in the Area
Average Home Value in this Area
Property History
| Date | Event | Price | Change | Sq Ft Price |
|---|---|---|---|---|
| 12/09/2024 12/09/24 | Sold | $340,000 | 0.0% | $211 / Sq Ft |
| 11/29/2024 11/29/24 | For Sale | $340,000 | 0.0% | $211 / Sq Ft |
| 09/29/2024 09/29/24 | For Sale | $340,000 | -- | $211 / Sq Ft |
Tax History
| Year | Tax Paid | Tax Assessment Tax Assessment Total Assessment is a certain percentage of the fair market value that is determined by local assessors to be the total taxable value of land and additions on the property. | Land | Improvement |
|---|---|---|---|---|
| 2025 | $1,701 | $13,993 | -- | -- |
| 2024 | $1,616 | $13,327 | -- | -- |
| 2023 | $1,616 | $25,700 | $5,140 | $20,560 |
| 2022 | $1,593 | $19,970 | $3,990 | $15,980 |
| 2021 | $1,589 | $16,930 | $3,380 | $13,550 |
| 2020 | $129 | $2,970 | $2,970 | $0 |
| 2019 | $126 | $2,295 | $2,295 | $0 |
| 2018 | $125 | $1,500 | $1,500 | $0 |
| 2017 | $117 | $1,380 | $1,380 | $0 |
| 2016 | $112 | $1,200 | $1,200 | $0 |
| 2015 | $109 | $1,456 | $1,456 | $0 |
Mortgage History
| Date | Status | Loan Amount | Loan Type |
|---|---|---|---|
| Previous Owner | $292,500 | New Conventional | |
| Previous Owner | $312,524,000 | Commercial | |
| Previous Owner | $1,585,000 | Unknown | |
| Previous Owner | $1,004,302 | Unknown | |
| Previous Owner | $222,000 | Unknown |
Deed History
| Date | Type | Sale Price | Title Company |
|---|---|---|---|
| Special Warranty Deed | $330,000 | Stewart Title | |
| Special Warranty Deed | $330,000 | Stewart Title | |
| Special Warranty Deed | -- | Essex Title Llc | |
| Special Warranty Deed | -- | Essex Title Llc | |
| Quit Claim Deed | -- | Essex Title Llc | |
| Special Warranty Deed | $1,861,153 | Fidelity Natl Ttl Agcy Inc | |
| Special Warranty Deed | $1,992,000 | First American Title | |
| Special Warranty Deed | $322,045 | Thomas Title & Escrow | |
| Cash Sale Deed | $736,000 | None Available |
Similar Homes in the area
Source: Arizona Regional Multiple Listing Service (ARMLS)
MLS Number: 6764121
APN: 104-59-442
- 5474 W Fulton St
- 5472 W Fulton St
- 5462 W Fulton St
- 5413 W Warner St
- 3811 S 54th Ln
- 5233 W Albeniz Place
- 5138 W Fulton St
- 5145 W Odeum Ln Unit A
- 5112 W Fulton St
- 3714 S 58th Dr
- 5721 W Getty Dr
- 5811 W Encinas Ln
- 4110 S 58th Ln
- 6221 W Raymond St
- 4901 W Magnolia St Unit 18
- 6245 W Southgate St Unit 1
- 3839 S 63rd Dr
- 4234 S 62nd Ln Unit I
- 5318 W Grenadine Rd
- 3708 S 64th Ave
