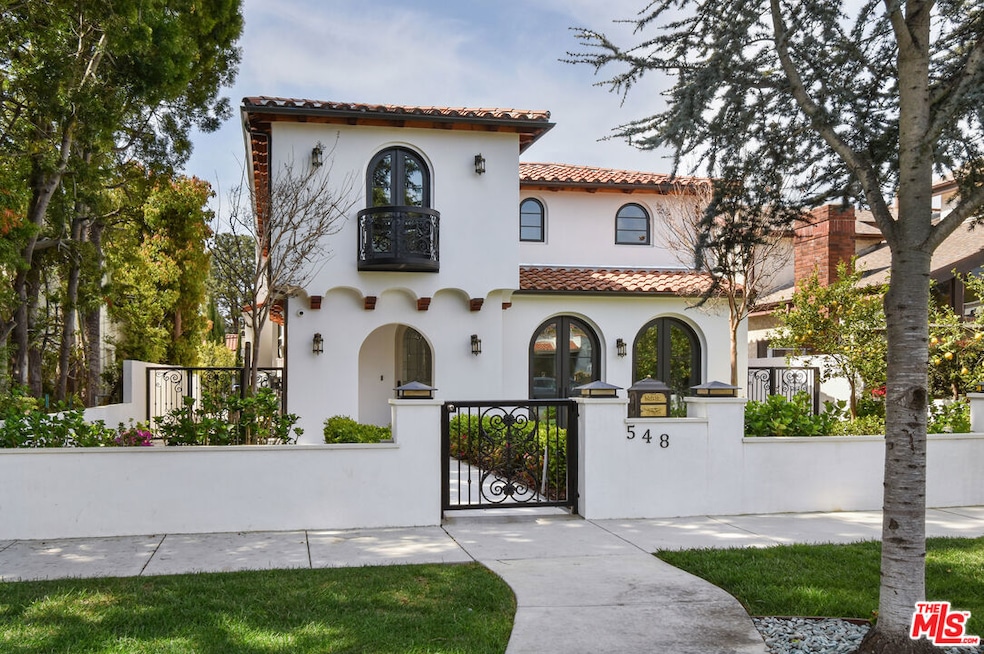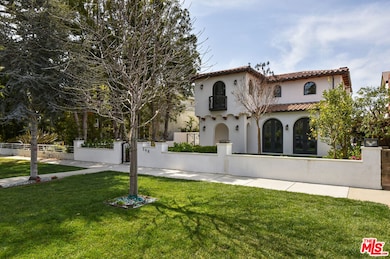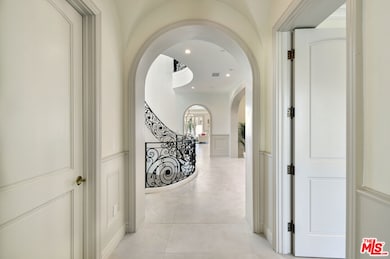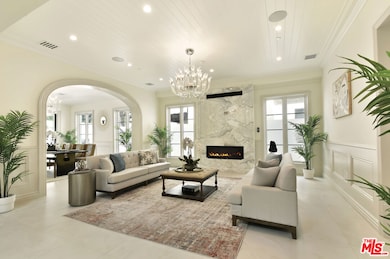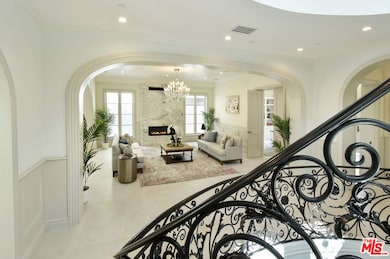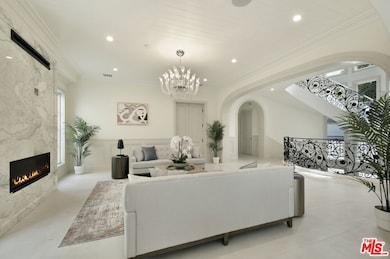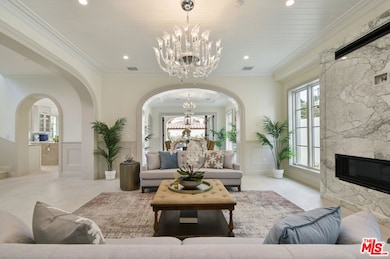
548 15th St Santa Monica, CA 90402
North of Montana NeighborhoodEstimated payment $53,317/month
Highlights
- New Construction
- In Ground Pool
- Engineered Wood Flooring
- Franklin Elementary School Rated A+
- Family Room with Fireplace
- Mediterranean Architecture
About This Home
Welcome to this stunning NEW CONSTRUCTION built in 2023 in the prestigious north of Montana neighborhood. This luxurious residence features 5 bedrooms and 7 bathrooms approximately 6000 square feet of living space situated on one of the very best streets in Santa Monica. The main level boasts an open floor plan with living room, formal dinning room, family room, spacious office/study all with detailed high ceilings. A large Chef's kitchen equipped with Sub-Zero and Wolf and other high-end appliances and custom made cabinetry. Second level with master bedroom and three en-suites, all with wide-plank oaks flooring. The spacious lower level with tile flooring has a family room with bar for more entertaining, a complete bedroom, gym/fitness room, large laundry room and a beautiful media/theatre with a large TV screen. Outdoor with grassy yard, heated pool/spa and BBQ. Truly a beautiful house with high quality finishes throughout .The house also features solar panels, multi-zone heating and cooling, control 4 automation technology and two fireplaces. Only steps to all of the elegant Montana Avenue has to offer, shopping, dinning, biking, walking and much much more.
Home Details
Home Type
- Single Family
Est. Annual Taxes
- $48,264
Year Built
- Built in 2023 | New Construction
Lot Details
- 7,526 Sq Ft Lot
- Lot Dimensions are 50x150
- Stucco Fence
- Front and Back Yard Sprinklers
- Property is zoned SMR1*
Parking
- 2 Car Detached Garage
Home Design
- Mediterranean Architecture
- Split Level Home
- Clay Roof
Interior Spaces
- 6,000 Sq Ft Home
- 3-Story Property
- Double Pane Windows
- Family Room with Fireplace
- 2 Fireplaces
- Living Room with Fireplace
- Formal Dining Room
- Den
- Center Hall
- Fire Sprinkler System
- Basement
Kitchen
- Double Oven
- Microwave
- Dishwasher
- Kitchen Island
- Disposal
Flooring
- Engineered Wood
- Stone
Bedrooms and Bathrooms
- 5 Bedrooms
Laundry
- Laundry Room
- Dryer
Pool
- In Ground Pool
- In Ground Spa
Outdoor Features
- Balcony
Utilities
- Zoned Heating and Cooling
- Tankless Water Heater
- Sewer in Street
Community Details
- No Home Owners Association
Listing and Financial Details
- Assessor Parcel Number 4279-032-003
Map
Home Values in the Area
Average Home Value in this Area
Tax History
| Year | Tax Paid | Tax Assessment Tax Assessment Total Assessment is a certain percentage of the fair market value that is determined by local assessors to be the total taxable value of land and additions on the property. | Land | Improvement |
|---|---|---|---|---|
| 2024 | $48,264 | $4,136,169 | $4,136,169 | -- |
| 2023 | $47,492 | $4,055,068 | $4,055,068 | $0 |
| 2022 | $46,930 | $3,975,557 | $3,975,557 | $0 |
| 2021 | $45,836 | $3,897,605 | $3,897,605 | $0 |
| 2019 | $45,618 | $3,812,964 | $3,183,624 | $629,340 |
| 2018 | $36,027 | $3,121,200 | $2,496,960 | $624,240 |
| 2016 | $37,750 | $3,000,000 | $2,400,000 | $600,000 |
| 2015 | $28,172 | $2,416,567 | $1,927,348 | $489,219 |
| 2014 | -- | $2,369,230 | $1,889,594 | $479,636 |
Property History
| Date | Event | Price | Change | Sq Ft Price |
|---|---|---|---|---|
| 04/16/2025 04/16/25 | Pending | -- | -- | -- |
| 04/11/2025 04/11/25 | For Sale | $8,849,000 | +195.0% | $1,475 / Sq Ft |
| 07/07/2015 07/07/15 | Sold | $3,000,000 | -4.8% | $1,426 / Sq Ft |
| 04/23/2015 04/23/15 | Pending | -- | -- | -- |
| 04/18/2015 04/18/15 | For Sale | $3,150,000 | +5.0% | $1,497 / Sq Ft |
| 04/17/2015 04/17/15 | Off Market | $3,000,000 | -- | -- |
| 03/20/2015 03/20/15 | For Sale | $3,150,000 | 0.0% | $1,497 / Sq Ft |
| 03/05/2014 03/05/14 | Rented | $8,800 | 0.0% | -- |
| 03/05/2014 03/05/14 | Under Contract | -- | -- | -- |
| 02/15/2014 02/15/14 | For Rent | $8,800 | -- | -- |
Deed History
| Date | Type | Sale Price | Title Company |
|---|---|---|---|
| Warranty Deed | -- | None Available | |
| Warranty Deed | $3,000,000 | Chicago Title Company | |
| Warranty Deed | -- | Equity Title | |
| Warranty Deed | -- | Equity Title Company | |
| Warranty Deed | -- | -- | |
| Warranty Deed | $790,000 | Equity Title Company |
Mortgage History
| Date | Status | Loan Amount | Loan Type |
|---|---|---|---|
| Open | $3,000,000 | Commercial | |
| Closed | $2,200,000 | Commercial | |
| Closed | $2,000,000 | Commercial | |
| Previous Owner | $377,000 | Unknown | |
| Previous Owner | $100,000 | Credit Line Revolving | |
| Previous Owner | $299,500 | Unknown | |
| Previous Owner | $300,000 | Unknown | |
| Previous Owner | $300,000 | Unknown | |
| Previous Owner | $370,000 | Purchase Money Mortgage |
Similar Homes in Santa Monica, CA
Source: The MLS
MLS Number: 25524047
APN: 4279-032-003
