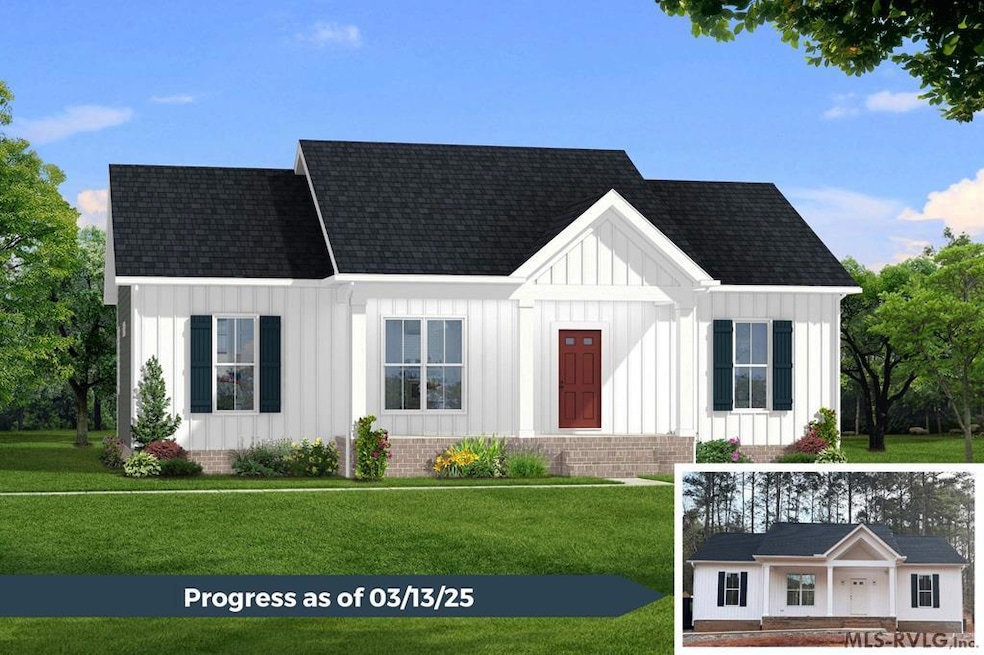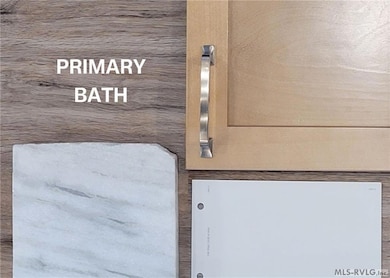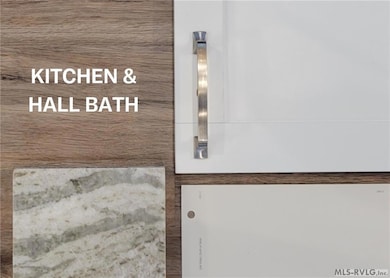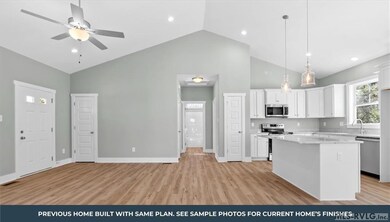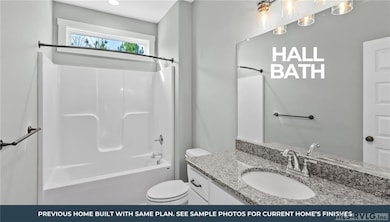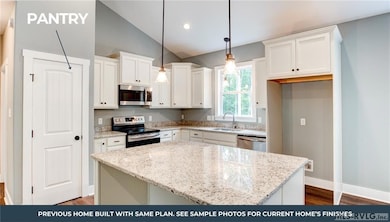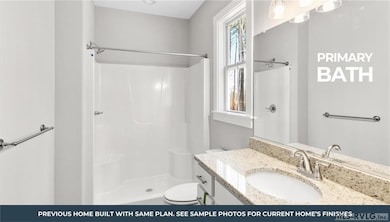
548 Anchor Dr Bracey, VA 23919
Estimated payment $1,652/month
Highlights
- Vaulted Ceiling
- Neighborhood Views
- Walk-In Closet
- Ranch Style House
- Front Porch
- Luxury Vinyl Plank Tile Flooring
About This Home
Welcome to this affordable new construction home built by Rock River Homes located in the Anchorage Subdivision in Mecklenburg County! Perfectly sat on just over a half acre the Laurel Creek floor plan is a functional 3 bedroom, 2 bathroom, 1358 sq.ft. home that offers a true Craftsman style with many upgraded standards! This home includes a Level 2 granite countertop throughout, cathedral ceilings, LVP flooring, beautiful kitchen w/ island & Merillat cabinetry, recessed lighting, conditioned crawlspace, gutters w/ downspouts & more! The Anchorage Subdivision is just minutes from 85 making your commute to Richmond or NC easy! Enjoy the local deli, waterfront dining, Rosemont winery, coffee shops, & more! This home will be completed in April, end your home search today!
Home Details
Home Type
- Single Family
Est. Annual Taxes
- $43
Year Built
- Built in 2025
Lot Details
- 0.58 Acre Lot
HOA Fees
- $8 Monthly HOA Fees
Home Design
- Ranch Style House
- Dimensional Roof
- Vinyl Siding
Interior Spaces
- 1,358 Sq Ft Home
- Vaulted Ceiling
- Insulated Windows
- Window Screens
- Insulated Doors
- Neighborhood Views
- Crawl Space
- Fire and Smoke Detector
- Washer and Dryer Hookup
Kitchen
- Electric Oven or Range
- Microwave
- Dishwasher
Flooring
- Carpet
- Luxury Vinyl Plank Tile
Bedrooms and Bathrooms
- 3 Bedrooms
- Walk-In Closet
- 2 Full Bathrooms
Parking
- No Garage
- Gravel Driveway
Outdoor Features
- Front Porch
- Stoop
Schools
- South Hill Elementary School
- Mecklenburg County Middle School
- Mecklenburg County High School
Utilities
- Central Air
- Heat Pump System
- Well
- Septic Tank
Community Details
- Anchorage Subdivision
Listing and Financial Details
- Tax Lot 87
- Assessor Parcel Number 27446
Map
Home Values in the Area
Average Home Value in this Area
Tax History
| Year | Tax Paid | Tax Assessment Tax Assessment Total Assessment is a certain percentage of the fair market value that is determined by local assessors to be the total taxable value of land and additions on the property. | Land | Improvement |
|---|---|---|---|---|
| 2024 | $43 | $12,000 | $12,000 | $0 |
| 2023 | $26 | $6,500 | $6,500 | $0 |
| 2022 | $26 | $6,500 | $6,500 | $0 |
| 2021 | $27 | $6,500 | $6,500 | $0 |
| 2020 | $27 | $6,500 | $6,500 | $0 |
| 2019 | $3 | $6,500 | $6,500 | $0 |
| 2018 | $27 | $6,500 | $6,500 | $0 |
| 2017 | $55 | $13,000 | $13,000 | $0 |
| 2016 | $55 | $13,000 | $13,000 | $0 |
| 2015 | -- | $13,000 | $13,000 | $0 |
| 2013 | -- | $13,000 | $13,000 | $0 |
Property History
| Date | Event | Price | Change | Sq Ft Price |
|---|---|---|---|---|
| 01/28/2025 01/28/25 | For Sale | $299,900 | -- | $221 / Sq Ft |
Deed History
| Date | Type | Sale Price | Title Company |
|---|---|---|---|
| Deed | $20,000 | None Listed On Document |
Similar Homes in Bracey, VA
Source: Roanoke Valley Lake Gaston Board of REALTORS®
MLS Number: 138844
APN: 27446
- Lot 78 Anchor Dr
- 629 Anchor Dr
- 651 Anchor Dr
- 59 Jamestown Ln
- 73 Jamestown Ln
- 136 Jamestown Ln
- 162 Tradewind Crossing
- Lot 60 Windward Passage
- 0 Saint Tammany Dr Unit 26 52674
- Lot 29 Locust St
- 00 Locust St
- 0 Anchor Dr Unit 77 52573
- 73 St Tammany Dr
- 26 St Tammany Dr
- Lot 16 Hill Ln
- 41 Foxtail Ct
- 35 Antler Ct
- 432 Fox Den Dr
- 423 Winding Way
- 46 Buckhead Dr
