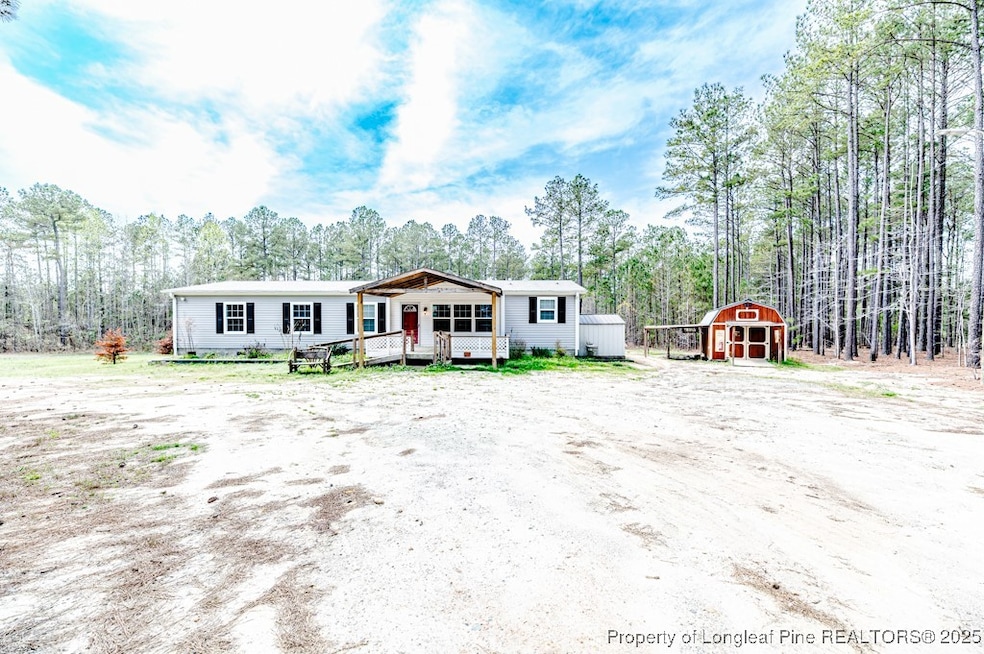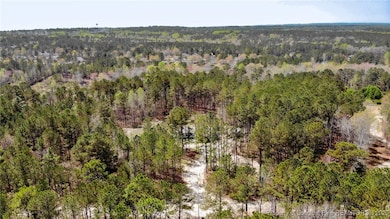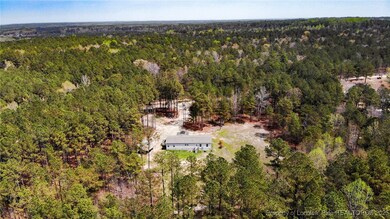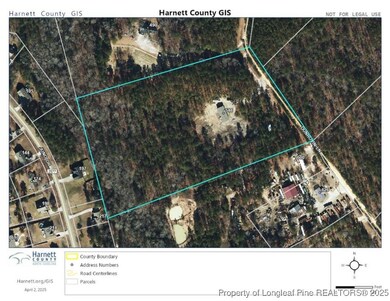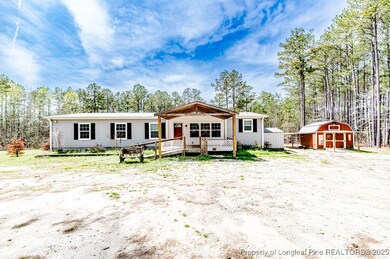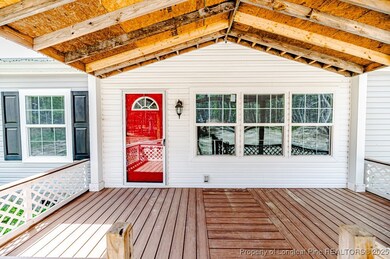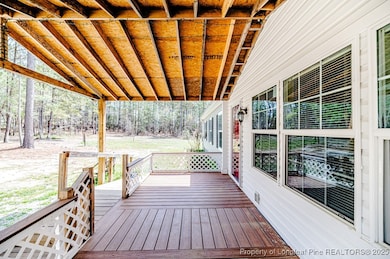
548 Dunrovin Ln Broadway, NC 27505
Estimated payment $1,789/month
Highlights
- Wooded Lot
- No HOA
- Formal Dining Room
- Ranch Style House
- Covered patio or porch
- Eat-In Kitchen
About This Home
Country living at its finest! This 1,715+ sq ft ranch-style home sits on a beautiful 10.01-acre wooded lot in Western Harnett County, just off Hwy 27 on Dunrovin Lane. Tucked away down a quiet dirt road, this peaceful retreat offers 4 bedrooms and 2 full baths with a desirable split-bedroom floor plan. The spacious layout includes a formal dining room and an eat-in kitchen with a center island—perfect for everyday living and entertaining. Outside, you'll find an 11x24 storage building with additional lean-tos, ideal for storing equipment or parking your tractor. Enjoy serene wooded views, regular wildlife sightings, and a picturesque view of the neighbor’s horse pasture. With no known restrictions or road maintenance agreements, this property is full of potential!
Property Details
Home Type
- Manufactured Home
Est. Annual Taxes
- $1,378
Year Built
- Built in 2020
Lot Details
- 10.01 Acre Lot
- Level Lot
- Wooded Lot
- Property is in good condition
Home Design
- Ranch Style House
- Vinyl Siding
Interior Spaces
- 1,715 Sq Ft Home
- Ceiling Fan
- Formal Dining Room
- Luxury Vinyl Plank Tile Flooring
- Crawl Space
- Laundry on main level
Kitchen
- Eat-In Kitchen
- Range
- Dishwasher
- Kitchen Island
Bedrooms and Bathrooms
- 4 Bedrooms
- Walk-In Closet
- 2 Full Bathrooms
- Double Vanity
- Separate Shower
Outdoor Features
- Covered patio or porch
- Outdoor Storage
Schools
- Western Harnett Middle School
- Western Harnett High School
Utilities
- Heat Pump System
- Septic Tank
Community Details
- No Home Owners Association
Listing and Financial Details
- Tax Lot 102
- Assessor Parcel Number 039597 0014 10
- Seller Considering Concessions
Map
Home Values in the Area
Average Home Value in this Area
Tax History
| Year | Tax Paid | Tax Assessment Tax Assessment Total Assessment is a certain percentage of the fair market value that is determined by local assessors to be the total taxable value of land and additions on the property. | Land | Improvement |
|---|---|---|---|---|
| 2024 | $1,378 | $181,852 | $0 | $0 |
| 2023 | $1,378 | $181,852 | $0 | $0 |
| 2022 | $1,370 | $181,852 | $0 | $0 |
| 2021 | $1,370 | $149,410 | $0 | $0 |
| 2020 | $240 | $28,220 | $0 | $0 |
| 2019 | $240 | $28,220 | $0 | $0 |
| 2018 | $237 | $28,220 | $0 | $0 |
| 2017 | $237 | $28,220 | $0 | $0 |
| 2016 | $222 | $26,420 | $0 | $0 |
| 2015 | -- | $26,420 | $0 | $0 |
| 2014 | -- | $26,420 | $0 | $0 |
Property History
| Date | Event | Price | Change | Sq Ft Price |
|---|---|---|---|---|
| 04/07/2025 04/07/25 | Pending | -- | -- | -- |
| 04/04/2025 04/04/25 | For Sale | $299,900 | -- | $175 / Sq Ft |
Deed History
| Date | Type | Sale Price | Title Company |
|---|---|---|---|
| Warranty Deed | $30,000 | None Available | |
| Deed | $7,000 | -- |
Mortgage History
| Date | Status | Loan Amount | Loan Type |
|---|---|---|---|
| Previous Owner | $160,466 | FHA |
Similar Homes in Broadway, NC
Source: Longleaf Pine REALTORS®
MLS Number: 741483
APN: 039597 0014 10
- 496 Omaha Dr
- 0 W Nc 27 Hwy Unit 2455038
- 13301 N Carolina 27 Unit 3
- 13281 N Carolina 27
- 13321 N Carolina 27 Unit 2
- 13341 N Carolina 27
- 135 Humvee Ct
- 148 Harmony Trail
- 102 Fifty Caliber Dr
- 96 Abram Ct
- 545 Eisler Dr
- 63 Falls River Ct
- 55 Day Trading Ct
- 37 Triple Crown Ct
- 247 Eisler Dr
- 351 Prairie Ln
- 78 Blossum Trail
- 60 Blossum Trail
- 110 Blossum Trail
- 94 Blossum Trail
