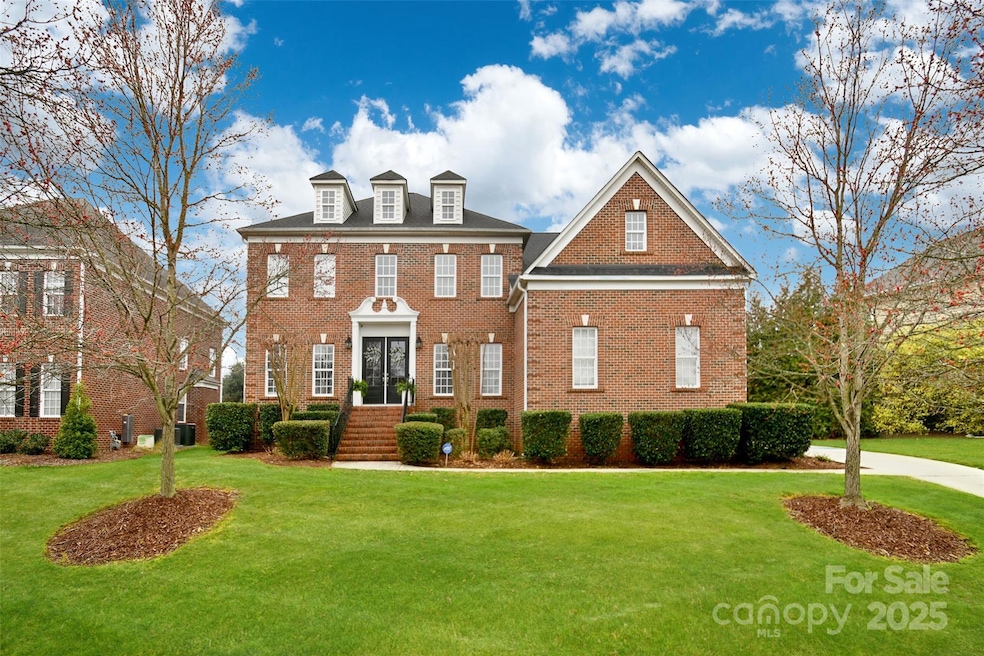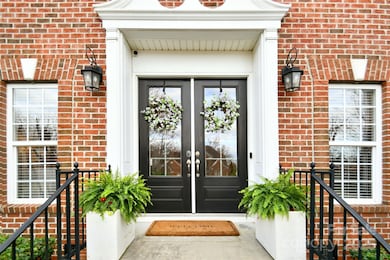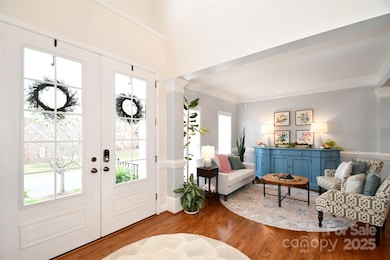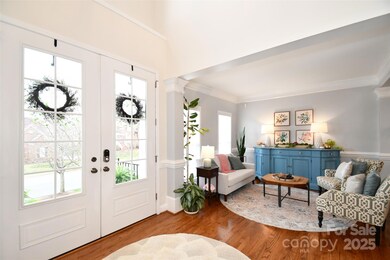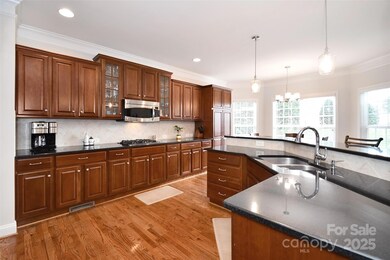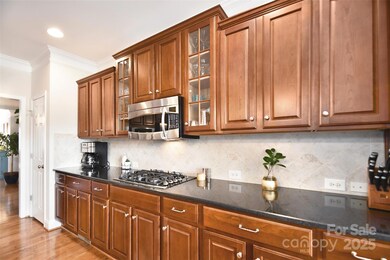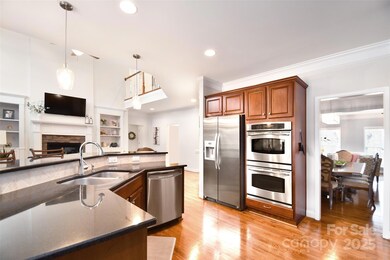
548 Fairwoods Dr Huntersville, NC 28078
Estimated payment $4,964/month
Highlights
- Covered patio or porch
- Fireplace
- Laundry Room
- W.R. Odell Elementary School Rated A-
- 3 Car Attached Garage
- Four Sided Brick Exterior Elevation
About This Home
This stunning GOLF COURSE home w/ a captivating double door traditional entry is located in the highly desirable Skybrook community in CABARRUS county. Upon entry, there is a living room/flex space, an ample dining room, a private study w/ French doors and a spacious kitchen w/ granite and tons of cabinets that opens to a gorgeous 2- story great rm w/ plenty of room to entertain. There is a quaint breakfast area that opens to a huge, gorgeous covered porch (Heated and cooled) w/ custom built-in, useable yard and views of the golf course. The primary suite is down and offers a spa-like bath w/ sep. vanities and soaking tub and a massive custom closet that you just have to see! Upstairs, enjoy the spacious bedrooms with ensuites and a large 5th bedroom/bonus/flex room. Newer roof and both HVAC systems were replaced in Sept of 2023. Amenities not included in HOA dues but can be joined separately. Small room above garage was finished without permit.
Listing Agent
First Priority Realty Inc. Brokerage Email: Lori@1priorityrealty.com License #237377
Home Details
Home Type
- Single Family
Est. Annual Taxes
- $4,842
Year Built
- Built in 2007
HOA Fees
- $47 Monthly HOA Fees
Parking
- 3 Car Attached Garage
Home Design
- Four Sided Brick Exterior Elevation
Interior Spaces
- 2-Story Property
- Fireplace
- Crawl Space
- Laundry Room
Kitchen
- Gas Cooktop
- Dishwasher
- Disposal
Bedrooms and Bathrooms
Schools
- W.R. Odell Elementary School
- Harris Middle School
- Cox Mill High School
Additional Features
- Covered patio or porch
- Property is zoned LDR
- Central Heating and Cooling System
Community Details
- Cams Association
- Skybrook Subdivision
- Mandatory home owners association
Listing and Financial Details
- Assessor Parcel Number 4670-67-0572-0000
Map
Home Values in the Area
Average Home Value in this Area
Tax History
| Year | Tax Paid | Tax Assessment Tax Assessment Total Assessment is a certain percentage of the fair market value that is determined by local assessors to be the total taxable value of land and additions on the property. | Land | Improvement |
|---|---|---|---|---|
| 2024 | $4,842 | $762,510 | $187,000 | $575,510 |
| 2023 | $3,511 | $434,560 | $78,750 | $355,810 |
| 2022 | $3,511 | $434,560 | $78,750 | $355,810 |
| 2021 | $3,511 | $434,560 | $78,750 | $355,810 |
| 2020 | $3,511 | $434,560 | $78,750 | $355,810 |
| 2019 | $3,315 | $410,260 | $78,750 | $331,510 |
| 2018 | $3,233 | $410,260 | $78,750 | $331,510 |
| 2017 | $3,151 | $410,260 | $78,750 | $331,510 |
| 2016 | $3,151 | $389,510 | $81,900 | $307,610 |
| 2015 | $2,871 | $389,510 | $81,900 | $307,610 |
| 2014 | $2,871 | $389,510 | $81,900 | $307,610 |
Property History
| Date | Event | Price | Change | Sq Ft Price |
|---|---|---|---|---|
| 04/24/2025 04/24/25 | For Sale | $810,000 | 0.0% | $202 / Sq Ft |
| 04/12/2024 04/12/24 | Sold | $810,000 | +8.1% | $205 / Sq Ft |
| 03/11/2024 03/11/24 | Pending | -- | -- | -- |
| 03/08/2024 03/08/24 | For Sale | $749,000 | -- | $190 / Sq Ft |
Deed History
| Date | Type | Sale Price | Title Company |
|---|---|---|---|
| Deed | -- | None Listed On Document | |
| Warranty Deed | $810,000 | Master Title | |
| Interfamily Deed Transfer | -- | None Available | |
| Warranty Deed | $410,000 | None Available | |
| Warranty Deed | $383,000 | None Available | |
| Warranty Deed | $809,500 | None Available |
Mortgage History
| Date | Status | Loan Amount | Loan Type |
|---|---|---|---|
| Previous Owner | $648,000 | New Conventional | |
| Previous Owner | $235,000 | New Conventional | |
| Previous Owner | $150,000 | Commercial | |
| Previous Owner | $281,865 | New Conventional | |
| Previous Owner | $311,500 | New Conventional | |
| Previous Owner | $328,000 | New Conventional | |
| Previous Owner | $25,000 | Credit Line Revolving | |
| Previous Owner | $277,500 | New Conventional |
Similar Homes in Huntersville, NC
Source: Canopy MLS (Canopy Realtor® Association)
MLS Number: 4247151
APN: 4670-67-0572-0000
- 10823 Caverly Ct
- 1027 Brookline Dr
- 11044 Telegraph Rd NW
- 11062 Discovery Dr NW
- 541 Sutro Forest Dr NW
- 428 Vintage Hill Ln
- 415 Vintage Hill Ln
- 717 Barossa Valley Dr NW
- 10418 Goosefoot Ct NW
- 485 Sutro Forest Dr NW
- 724 Mercer Place
- 502 Geary St NW
- 11142 J C Murray Dr NW
- 664 Vega St NW
- 1110 Woodhall Dr
- 200 Royalton Place
- 642 Vega St NW
- 615 Vega St NW
- 619 Vega St NW
- 10142 Linksland Dr
