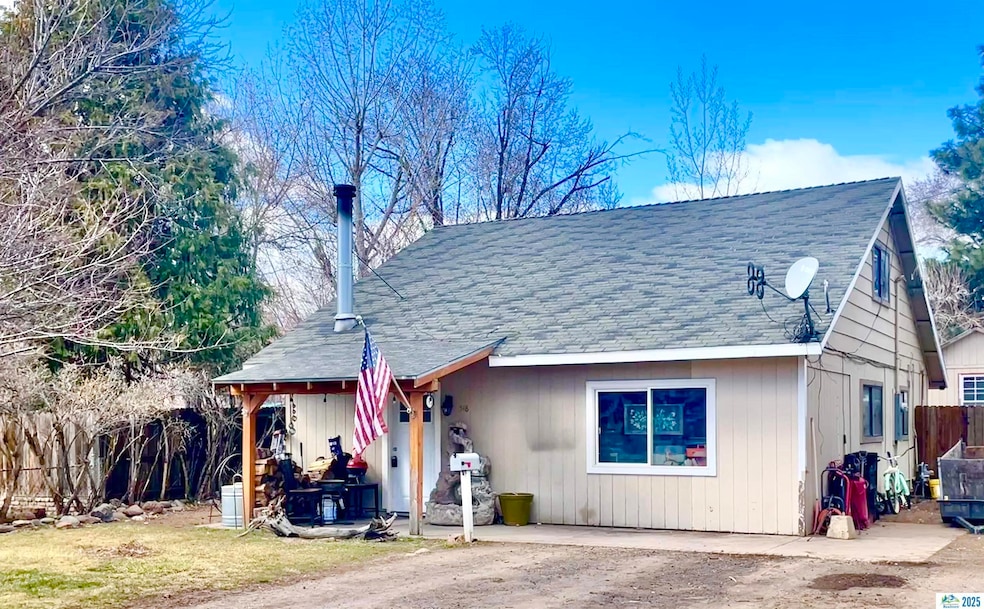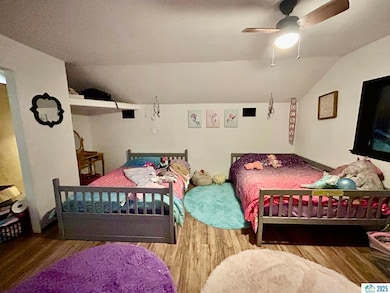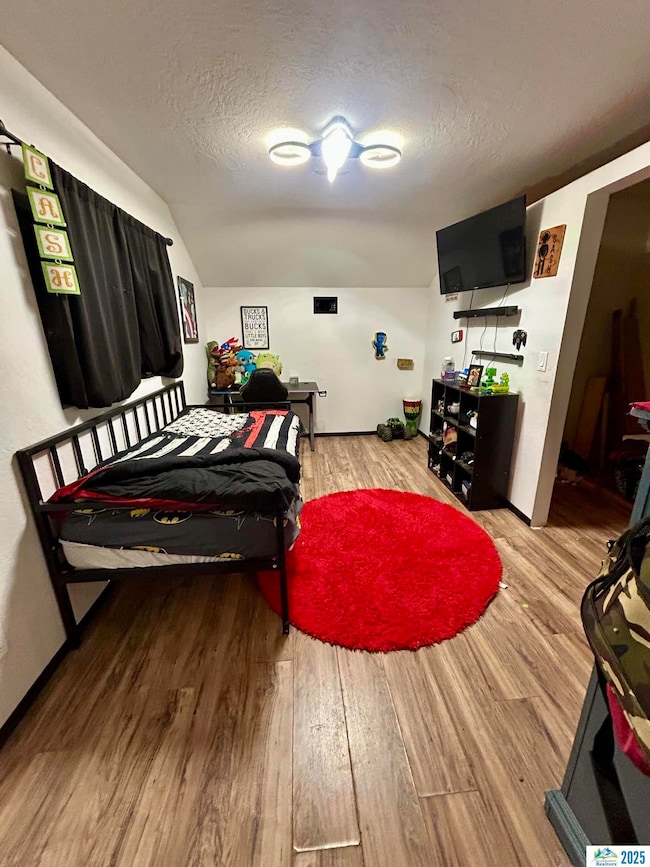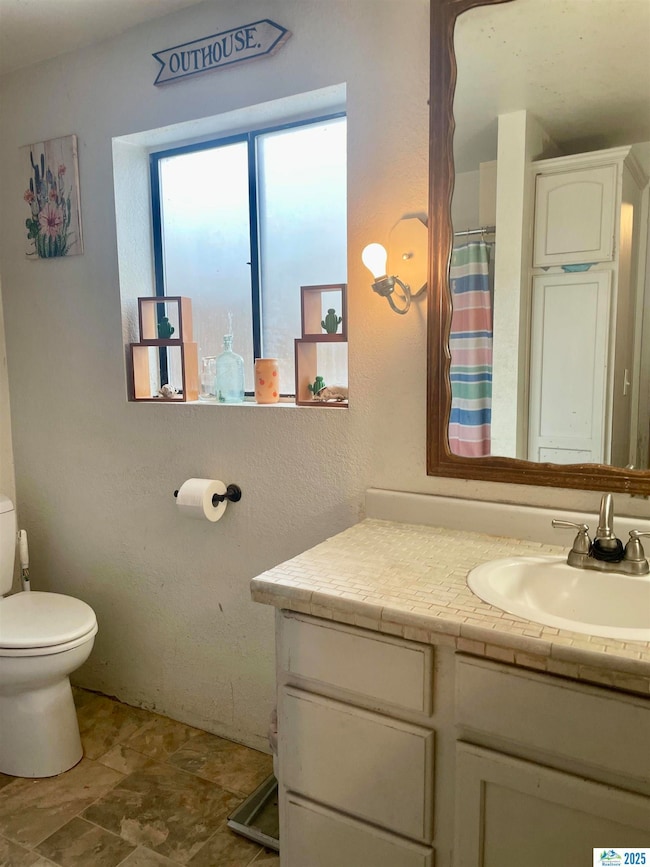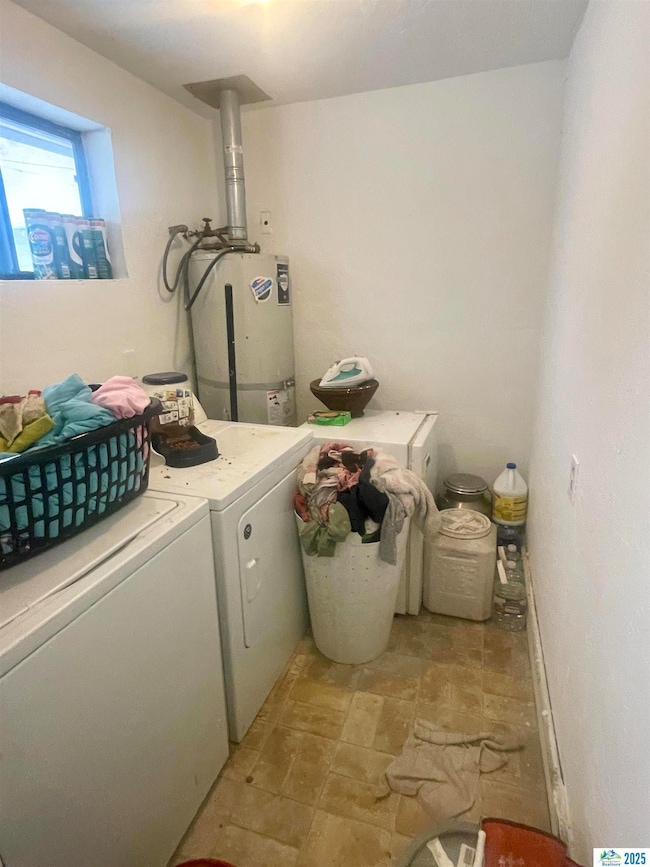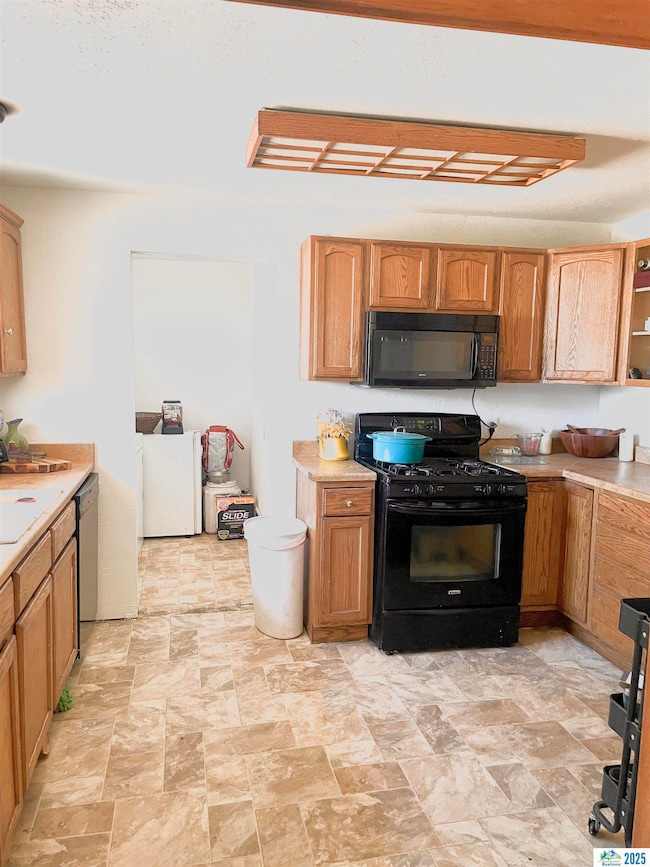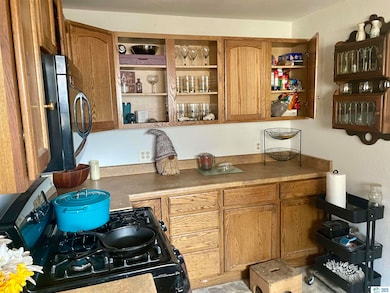
548 N Weatherlow St Susanville, CA 96130
Estimated payment $1,192/month
Highlights
- Wood Burning Stove
- Den
- Double Pane Windows
- Newly Painted Property
- Covered patio or porch
- Living Room
About This Home
PRICE DROP to sell. Freshly painted and repairs in progress. Needs flooring in dining room kitchen area. Two story family home 1613 square feet. Master bedroom and bathroom downstairs. Bonus room downstairs that could be used for an office, a den, or another bedroom. Two large bedrooms upstairs with lots of storage in the walls. This is a cozy home with a wood stove and a natural gas heater. The house is set back off the street in a large .18 acre lot. There is plenty of parking and a 290 sq ft outbuilding in the back yard that could be used for all kinds of things. There is a nice concrete patio outback with a rock retaining wall with built in seats. There is a large open backyard for gardening, kids, and pets. The backyard is fully fenced. The front yard is open with plenty of off the street parking and the house sits back off the street in the large lot. Must see!!!
Home Details
Home Type
- Single Family
Est. Annual Taxes
- $1,666
Year Built
- Built in 1940
Lot Details
- 7,841 Sq Ft Lot
- Property is Fully Fenced
- Paved or Partially Paved Lot
- Level Lot
- Front and Back Yard Sprinklers
- Landscaped with Trees
- Garden
- Property is zoned R1
Home Design
- Split Level Home
- Newly Painted Property
- Slab Foundation
- Composition Roof
- Wood Siding
- HardiePlank Type
Interior Spaces
- 1,613 Sq Ft Home
- 2-Story Property
- Ceiling Fan
- Wood Burning Stove
- Double Pane Windows
- Vinyl Clad Windows
- Living Room
- Dining Area
- Den
- Utility Room
Kitchen
- Gas Range
- Dishwasher
- Disposal
Flooring
- Carpet
- Vinyl
Bedrooms and Bathrooms
- 3 Bedrooms
- 1 Bathroom
Laundry
- Laundry Room
- Washer and Dryer Hookup
Parking
- 1 Car Garage
- Workshop in Garage
Outdoor Features
- Covered patio or porch
- Outbuilding
Utilities
- Heating System Uses Natural Gas
- Heating System Uses Wood
- Natural Gas Water Heater
Listing and Financial Details
- Assessor Parcel Number 103-201-030-000
Map
Home Values in the Area
Average Home Value in this Area
Tax History
| Year | Tax Paid | Tax Assessment Tax Assessment Total Assessment is a certain percentage of the fair market value that is determined by local assessors to be the total taxable value of land and additions on the property. | Land | Improvement |
|---|---|---|---|---|
| 2024 | $1,666 | $158,219 | $39,874 | $118,345 |
| 2023 | $1,629 | $155,118 | $39,093 | $116,025 |
| 2022 | $1,609 | $152,077 | $38,327 | $113,750 |
| 2021 | $1,563 | $149,096 | $37,576 | $111,520 |
| 2020 | $1,578 | $147,568 | $37,191 | $110,377 |
| 2019 | $1,532 | $144,675 | $36,462 | $108,213 |
| 2018 | $1,479 | $141,840 | $35,748 | $106,092 |
| 2017 | $1,420 | $139,060 | $35,048 | $104,012 |
| 2016 | $1,373 | $136,334 | $34,361 | $101,973 |
| 2015 | $1,349 | $134,287 | $33,845 | $100,442 |
| 2014 | $1,323 | $131,658 | $33,183 | $98,475 |
Property History
| Date | Event | Price | Change | Sq Ft Price |
|---|---|---|---|---|
| 03/27/2025 03/27/25 | Price Changed | $189,000 | -4.5% | $117 / Sq Ft |
| 02/23/2025 02/23/25 | Price Changed | $198,000 | -7.5% | $123 / Sq Ft |
| 02/05/2025 02/05/25 | For Sale | $214,000 | -- | $133 / Sq Ft |
Deed History
| Date | Type | Sale Price | Title Company |
|---|---|---|---|
| Interfamily Deed Transfer | -- | Financial Title Company | |
| Grant Deed | -- | Financial Title |
Mortgage History
| Date | Status | Loan Amount | Loan Type |
|---|---|---|---|
| Open | $108,000 | Future Advance Clause Open End Mortgage | |
| Closed | $125,000 | Stand Alone Refi Refinance Of Original Loan | |
| Previous Owner | $14,000 | Unknown |
Similar Homes in Susanville, CA
Source: Lassen Association of REALTORS®
MLS Number: 202500040
APN: 103-201-030-000
