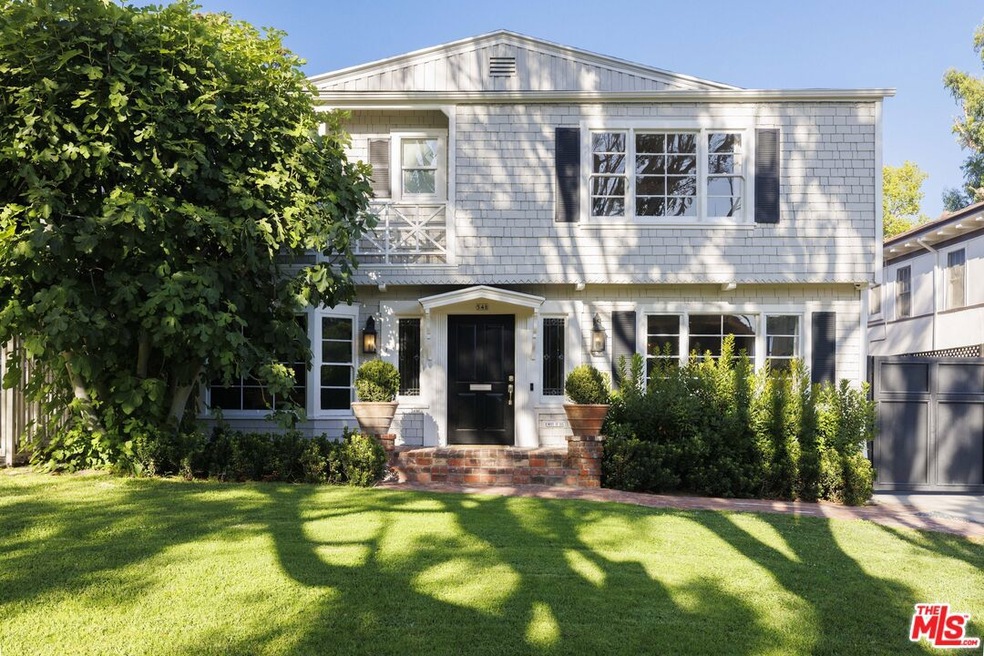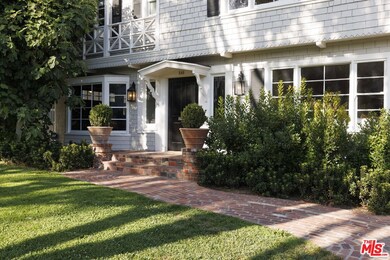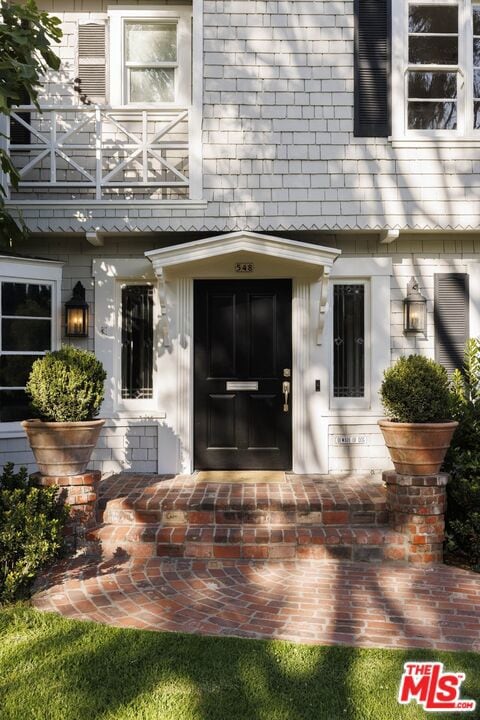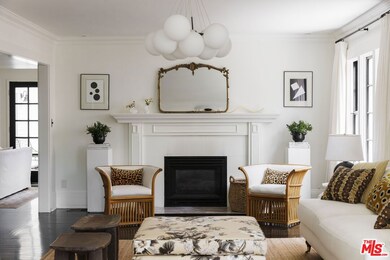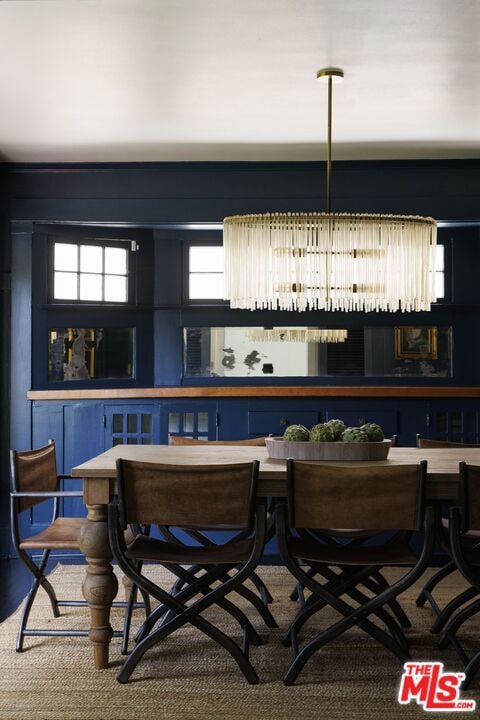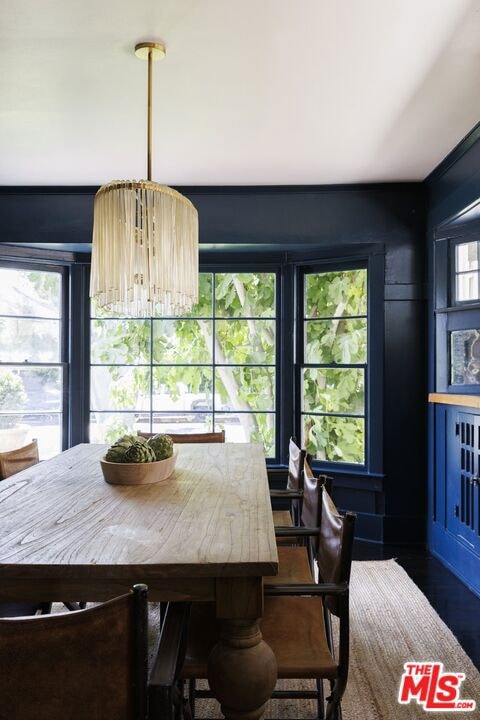
548 S Van Ness Ave Los Angeles, CA 90020
Windsor Square NeighborhoodHighlights
- Guest House
- Cape Cod Architecture
- Wood Flooring
- In Ground Pool
- Living Room with Fireplace
- No HOA
About This Home
As of August 2024This designer done 1912 English Traditional is the most perfect blend of charm and style, delivering exquisite detail throughout. With 5 bedrooms and 3.5 baths, plus an ADU, pool, and on over a 10K lot, this is a unique and rare offering. The center hall plan includes a formal living room and formal dining room with original built-ins, which leads to a stunningly remodeled eat-in kitchen. A breakfast area plus a spacious den off the kitchen both open to an outdoor patio featuring a spacious al fresco dining area, fire pit and lots of space to lounge. Peak beyond the exquisitely landscaped, grassy yard to enjoy the sparkling pool/spa at the end of the property. Upstairs, find a cozy den on the landing and 3 delightfully wallpapered bedrooms, each with their own distinct personality, that share a hall bathroom. A primary suite with a spa-like bath completes the second story. An ADU with a pool house, hang space, gym, and guest suite takes advantage of the generous lot-to-living ratio and enhances the dreamy indoor/outdoor experience of this special property. With a Larchmont Blvd-close location, this is the house you have been waiting for. Hurry!!!
Home Details
Home Type
- Single Family
Est. Annual Taxes
- $36,228
Year Built
- Built in 1912
Lot Details
- 10,736 Sq Ft Lot
- Property is zoned LAR1
Home Design
- Cape Cod Architecture
Interior Spaces
- 4,414 Sq Ft Home
- 2-Story Property
- Entryway
- Family Room
- Living Room with Fireplace
- Dining Room
- Home Office
- Wood Flooring
- Alarm System
- Property Views
Kitchen
- Walk-In Pantry
- Oven or Range
- Freezer
- Dishwasher
- Disposal
Bedrooms and Bathrooms
- 5 Bedrooms
- Powder Room
- 4 Full Bathrooms
Laundry
- Laundry Room
- Dryer
- Washer
Parking
- 2 Parking Spaces
- Converted Garage
- Driveway
- On-Street Parking
Pool
- In Ground Pool
- In Ground Spa
Additional Features
- Covered patio or porch
- Guest House
- Central Heating and Cooling System
Community Details
- No Home Owners Association
Listing and Financial Details
- Assessor Parcel Number 5504-019-006
Map
Home Values in the Area
Average Home Value in this Area
Property History
| Date | Event | Price | Change | Sq Ft Price |
|---|---|---|---|---|
| 08/30/2024 08/30/24 | Sold | $3,050,000 | +2.0% | $691 / Sq Ft |
| 07/18/2024 07/18/24 | Pending | -- | -- | -- |
| 07/13/2024 07/13/24 | Price Changed | $2,990,000 | -11.9% | $677 / Sq Ft |
| 07/08/2024 07/08/24 | For Sale | $3,395,000 | +36.9% | $769 / Sq Ft |
| 06/27/2018 06/27/18 | Sold | $2,480,000 | +1.3% | $677 / Sq Ft |
| 05/11/2018 05/11/18 | Pending | -- | -- | -- |
| 04/12/2018 04/12/18 | For Sale | $2,449,000 | +88.4% | $669 / Sq Ft |
| 02/16/2012 02/16/12 | Sold | $1,299,999 | -8.8% | $355 / Sq Ft |
| 01/19/2012 01/19/12 | Pending | -- | -- | -- |
| 11/15/2011 11/15/11 | Price Changed | $1,425,000 | -4.9% | $389 / Sq Ft |
| 09/16/2011 09/16/11 | For Sale | $1,499,000 | -- | $409 / Sq Ft |
Tax History
| Year | Tax Paid | Tax Assessment Tax Assessment Total Assessment is a certain percentage of the fair market value that is determined by local assessors to be the total taxable value of land and additions on the property. | Land | Improvement |
|---|---|---|---|---|
| 2024 | $36,228 | $2,970,340 | $2,213,186 | $757,154 |
| 2023 | $35,524 | $2,912,099 | $2,169,791 | $742,308 |
| 2022 | $33,868 | $2,855,000 | $2,127,247 | $727,753 |
| 2021 | $31,138 | $2,606,921 | $2,085,537 | $521,384 |
| 2019 | $30,202 | $2,529,600 | $2,023,680 | $505,920 |
| 2018 | $17,551 | $1,435,075 | $1,148,062 | $287,013 |
| 2016 | $16,772 | $1,379,351 | $1,103,482 | $275,869 |
| 2015 | $16,527 | $1,358,633 | $1,086,907 | $271,726 |
| 2014 | $16,581 | $1,332,020 | $1,065,616 | $266,404 |
Mortgage History
| Date | Status | Loan Amount | Loan Type |
|---|---|---|---|
| Open | $2,440,000 | New Conventional | |
| Previous Owner | $1,250,000 | New Conventional | |
| Previous Owner | $1,250,000 | Adjustable Rate Mortgage/ARM | |
| Previous Owner | $625,500 | New Conventional | |
| Previous Owner | $800,000 | Unknown | |
| Previous Owner | $174,000 | Credit Line Revolving | |
| Previous Owner | $100,000 | Credit Line Revolving | |
| Previous Owner | $615,000 | Purchase Money Mortgage | |
| Previous Owner | $546,800 | No Value Available | |
| Previous Owner | $326,000 | Unknown | |
| Previous Owner | $210,000 | Unknown | |
| Closed | $68,350 | No Value Available |
Deed History
| Date | Type | Sale Price | Title Company |
|---|---|---|---|
| Grant Deed | $3,050,000 | Equity Title | |
| Interfamily Deed Transfer | -- | None Available | |
| Grant Deed | $2,480,000 | Equity Title Company | |
| Grant Deed | $1,300,000 | Equity Title Los Angeles | |
| Interfamily Deed Transfer | -- | -- | |
| Interfamily Deed Transfer | -- | First American Title Co | |
| Grant Deed | $683,500 | United Title Company |
Similar Homes in the area
Source: The MLS
MLS Number: 24-411274
APN: 5504-019-006
- 544 S Wilton Place
- 550 S Wilton Place
- 610 S Van Ness Ave Unit 6
- 618 S Van Ness Ave Unit 3
- 535 S Norton Ave
- 616 S Wilton Place Unit 201
- 433 S Wilton Place
- 536 S Bronson Ave
- 533 S St Andrews Place Unit 410
- 620 S Gramercy Place Unit 123
- 620 S Gramercy Place Unit 105
- 620 S Gramercy Place Unit 126
- 620 S Gramercy Place
- 4255 W 5th St Unit 204
- 4255 W 5th St Unit 106
- 4255 W 5th St Unit 209
- 4100 Wilshire Blvd Unit 303
- 333 Westminster Ave Unit 102
- 358 S Gramercy Place Unit 305
- 358 S Gramercy Place Unit 304
