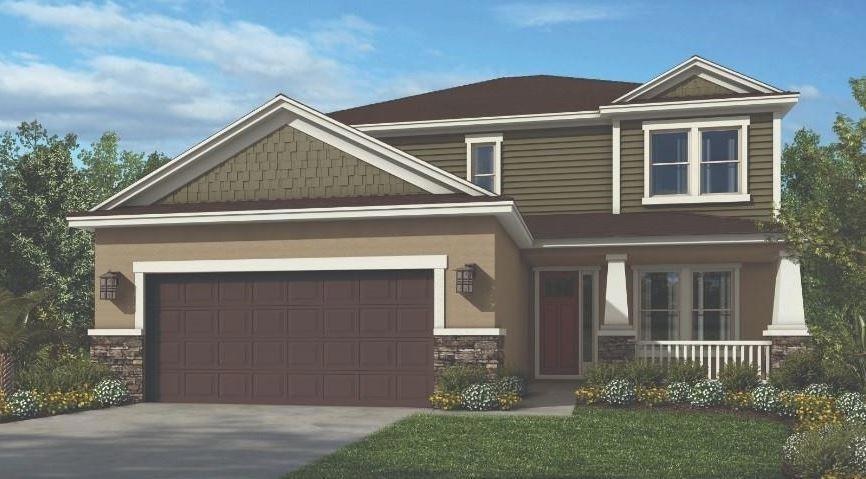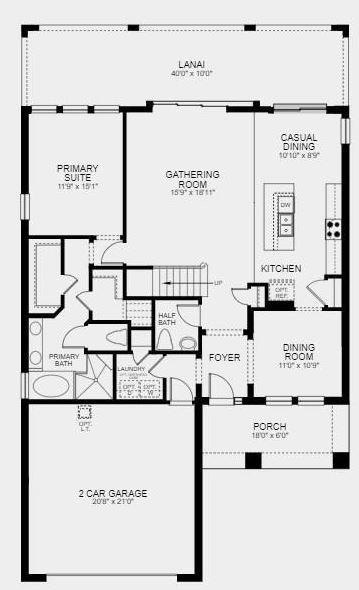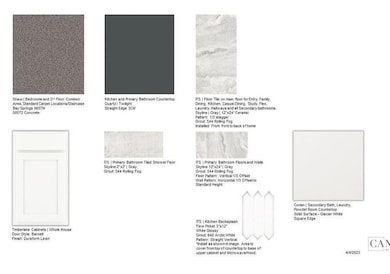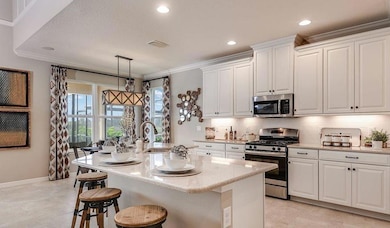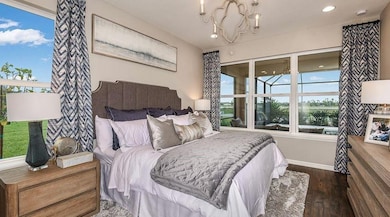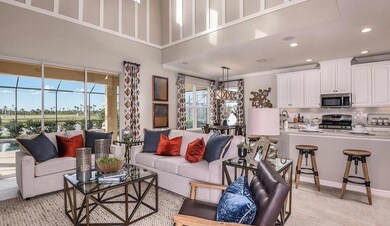
548 SE Ranch Oak Cir Port Saint Lucie, FL 34984
Southbend Lakes NeighborhoodEstimated payment $3,477/month
Highlights
- Gated Community
- Vaulted Ceiling
- Loft
- Room in yard for a pool
- Attic
- Den
About This Home
MLS#F10495018 REPRESENTATIVE PHOTOS ADDED. April Completion! The Bonaire floor plan combines traditional charm and functionality. This four-bedroom, two-story home features an open main floor with a gourmet kitchen, casual dining, two-story gathering room, and dining room. The kitchen includes a large island and pantry. The downstairs owner's suite offers privacy, with two walk-in closets and an elegant bath with dual sinks, a garden tub, and separate shower. The sunny lanai stretches across the back. Upstairs, a loft overlooks the gathering room, while three secondary bedrooms share two full baths. Structural options added include: gourmet kitchen.
Home Details
Home Type
- Single Family
Est. Annual Taxes
- $3,345
Year Built
- Built in 2024 | Under Construction
Lot Details
- 6,240 Sq Ft Lot
- Lot Dimensions are 52'x120'
- East Facing Home
- Sprinkler System
HOA Fees
- $217 Monthly HOA Fees
Parking
- 2 Car Attached Garage
- Garage Door Opener
- Driveway
Home Design
- Spanish Tile Roof
Interior Spaces
- 2,600 Sq Ft Home
- 2-Story Property
- Vaulted Ceiling
- French Doors
- Entrance Foyer
- Family Room
- Formal Dining Room
- Den
- Loft
- Impact Glass
- Attic
Kitchen
- Breakfast Area or Nook
- Microwave
- Dishwasher
- Kitchen Island
- Disposal
Flooring
- Carpet
- Tile
Bedrooms and Bathrooms
- 4 Bedrooms | 1 Main Level Bedroom
- Dual Sinks
- Separate Shower in Primary Bathroom
Laundry
- Dryer
- Washer
- Laundry Tub
Outdoor Features
- Room in yard for a pool
- Patio
Utilities
- Central Heating and Cooling System
Listing and Financial Details
- Assessor Parcel Number 4435-800-0061-000-9
Community Details
Overview
- Association fees include common area maintenance
- Veranda Oaks Subdivision, Bonaire Floorplan
Recreation
- Community Playground
- Community Pool
- Dog Park
Security
- Gated Community
Map
Home Values in the Area
Average Home Value in this Area
Tax History
| Year | Tax Paid | Tax Assessment Tax Assessment Total Assessment is a certain percentage of the fair market value that is determined by local assessors to be the total taxable value of land and additions on the property. | Land | Improvement |
|---|---|---|---|---|
| 2024 | $3,345 | $47,700 | $47,700 | -- |
| 2023 | $3,345 | $39,800 | $39,800 | $0 |
| 2022 | $2,726 | $13,900 | $13,900 | $0 |
Property History
| Date | Event | Price | Change | Sq Ft Price |
|---|---|---|---|---|
| 03/28/2025 03/28/25 | For Sale | $534,059 | -- | $205 / Sq Ft |
Similar Homes in the area
Source: BeachesMLS (Greater Fort Lauderdale)
MLS Number: F10495018
APN: 4435-800-0061-000-9
- 548 SE Ranch Oak Cir
- 557 SE Ranch Oak Cir
- 504 SE Ranch Oak Cir
- 469 Ranch Oak Cir
- 473 Ranch Oak Cir
- 565 SE Ranch Oak Cir
- 501 SE Ranch Oak Cir
- 505 SE Ranch Oak Cir
- 500 SE Ranch Oak Cir
- 496 SE Ranch Oak Cir
- 909 Seasons Ln
- 508 Ranch Oak Cir
- 512 Ranch Oak Cir
- 516 Ranch Oak Cir
- 520 Ranch Oak Cir
- 521 Ranch Oak Cir
- 2768 SE Ashfield Dr
- 525 Ranch Oak Cir
- 2784 SE Ashfield Dr
- 2053 Mosaic Blvd
