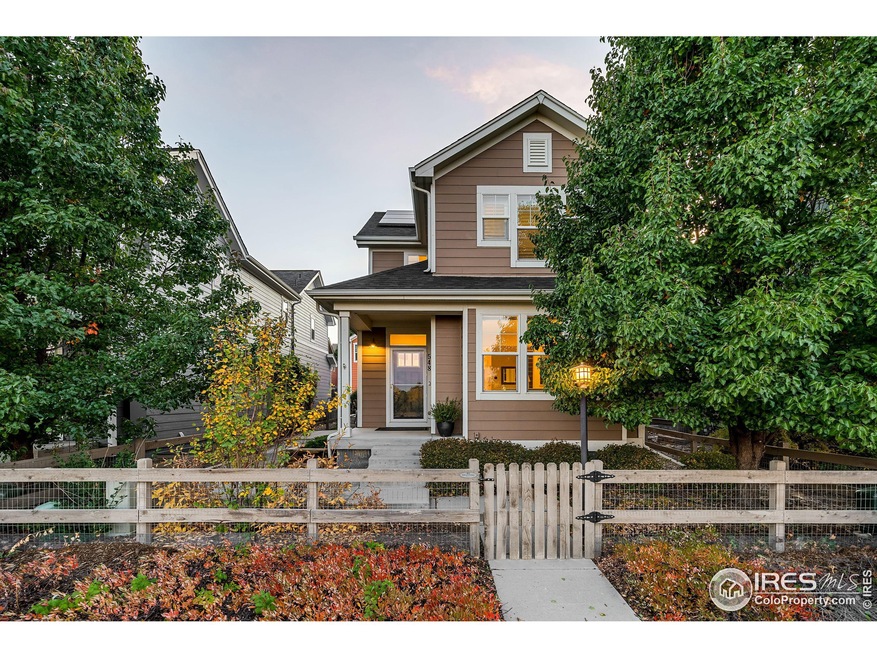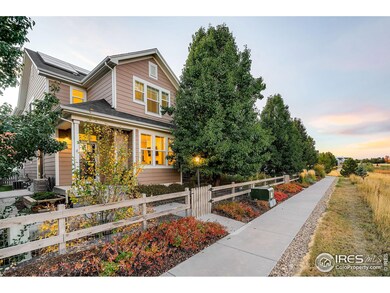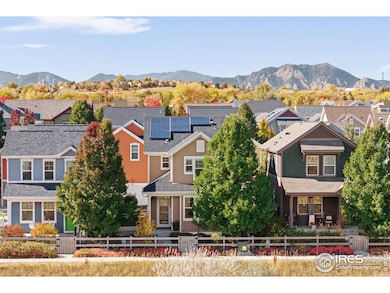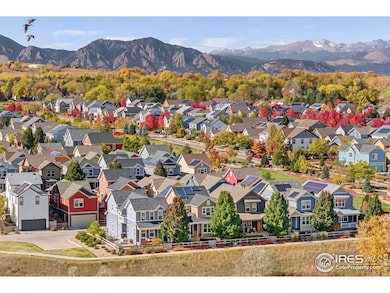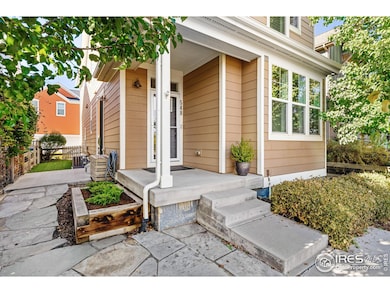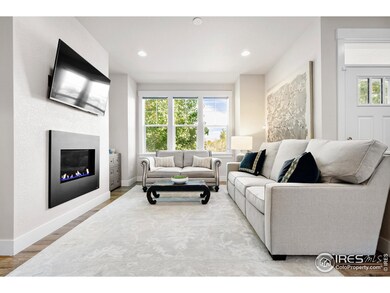
$959,000
- 3 Beds
- 3.5 Baths
- 2,801 Sq Ft
- 2838 Cascade Creek Dr
- Lafayette, CO
Welcome to this breathtaking ranch-style home, tucked away on a serene street in the coveted Indian Peaks South community. This gem offers the perfect mix of peaceful living and convenience, with top-rated schools, lush parks, shopping, and dining just minutes away. Situated next to stunning open space, including a community park and a trail system that connects you to both downtown Lafayette and
Sarah Scott Invalesco Real Estate
