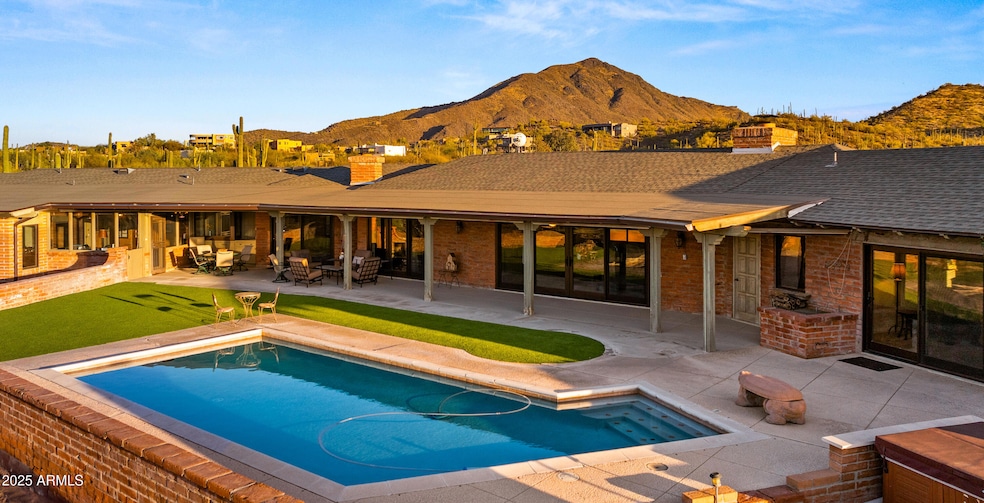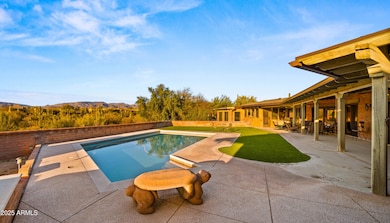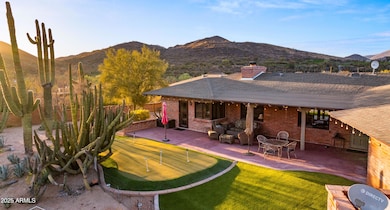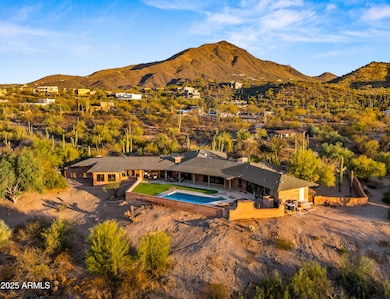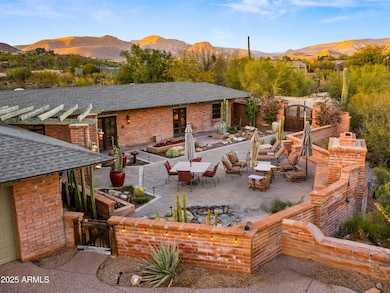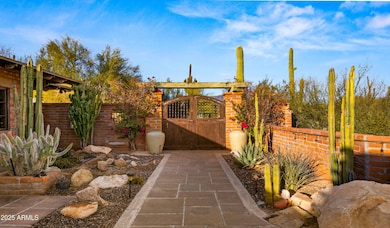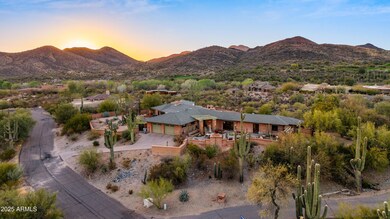
5480 E Desert Creek Ln Cave Creek, AZ 85331
Estimated payment $14,272/month
Highlights
- Private Pool
- Mountain View
- Private Yard
- Black Mountain Elementary School Rated A-
- 3 Fireplaces
- Cul-De-Sac
About This Home
''Authentic Arizona'' adobe home located on a saguaro covered hillside with sweeping mountain & golf views. The main structure was built in 1967 & has been extensively remodeled. See document tab. Three courtyards provide seamless transfer between indoor and outdoor living.
Every room opens onto a courtyard. One features a putting green.
This 2.6 acre lot location ensures privacy and exclusivity yet is very close to golf courses, restaurants & shopping.
The home features four ambient fireplaces perfect for cozy evenings. Enjoy a refreshing dip in the saltwater pool, or maintain your fitness regime in the workout room. Hand-painted artwork depicting local history adds a touch of bespoke artistry to your surroundings. The spacious office offers a peaceful environment with expansive views for those who work from home. For convenience, the property includes plentiful storage solutions and attached live-in quarters, ideal for extended family or guest accommodations. Further enhancing its appeal, a new roof ensures longevity and peace of mind.
Positioned close to Cave Creek's charming attractions, you're moments from unique shops and restaurants. Spur Cross Conservation Area and several golf courses offering outdoor adventures are just a short distance away.
This property is a rare find, combining style, function, and tranquility. Come and explore this desert oasis! Must see to appreciate this one of a kind property!
Home Details
Home Type
- Single Family
Est. Annual Taxes
- $3,128
Year Built
- Built in 1967
Lot Details
- 2.66 Acre Lot
- Cul-De-Sac
- Desert faces the front and back of the property
- Block Wall Fence
- Artificial Turf
- Front and Back Yard Sprinklers
- Sprinklers on Timer
- Private Yard
HOA Fees
- $58 Monthly HOA Fees
Parking
- 4 Open Parking Spaces
- 2 Car Garage
Home Design
- Roof Updated in 2023
- Composition Roof
- Adobe
Interior Spaces
- 4,038 Sq Ft Home
- 1-Story Property
- Ceiling height of 9 feet or more
- 3 Fireplaces
- Double Pane Windows
- Mountain Views
Kitchen
- Built-In Microwave
- Kitchen Island
Flooring
- Carpet
- Concrete
- Tile
Bedrooms and Bathrooms
- 4 Bedrooms
- Remodeled Bathroom
- 3.5 Bathrooms
- Dual Vanity Sinks in Primary Bathroom
Pool
- Private Pool
- Fence Around Pool
Schools
- Black Mountain Elementary School
- Sonoran Trails Middle School
- Cactus Shadows High School
Utilities
- Cooling Available
- Zoned Heating
- Heating System Uses Natural Gas
- Water Softener
- Septic Tank
- High Speed Internet
- Cable TV Available
Community Details
- Association fees include ground maintenance, street maintenance
- Dsert Creek HOA, Phone Number (602) 319-4255
- Desert Creek Amd Subdivision, No Hoa, Salt Pool Floorplan
Listing and Financial Details
- Tax Lot 3
- Assessor Parcel Number 211-17-055
Map
Home Values in the Area
Average Home Value in this Area
Tax History
| Year | Tax Paid | Tax Assessment Tax Assessment Total Assessment is a certain percentage of the fair market value that is determined by local assessors to be the total taxable value of land and additions on the property. | Land | Improvement |
|---|---|---|---|---|
| 2025 | $3,128 | $82,712 | -- | -- |
| 2024 | $2,993 | $78,773 | -- | -- |
| 2023 | $2,993 | $88,860 | $17,770 | $71,090 |
| 2022 | $2,932 | $74,030 | $14,800 | $59,230 |
| 2021 | $3,291 | $68,400 | $13,680 | $54,720 |
| 2020 | $3,244 | $65,700 | $13,140 | $52,560 |
| 2019 | $3,146 | $65,450 | $13,090 | $52,360 |
| 2018 | $3,028 | $60,650 | $12,130 | $48,520 |
| 2017 | $2,919 | $66,270 | $13,250 | $53,020 |
| 2016 | $2,903 | $63,710 | $12,740 | $50,970 |
| 2015 | $2,747 | $58,180 | $11,630 | $46,550 |
Property History
| Date | Event | Price | Change | Sq Ft Price |
|---|---|---|---|---|
| 04/22/2025 04/22/25 | Price Changed | $2,500,000 | -12.2% | $619 / Sq Ft |
| 03/26/2025 03/26/25 | Price Changed | $2,849,000 | -3.4% | $706 / Sq Ft |
| 03/06/2025 03/06/25 | For Sale | $2,950,000 | -- | $731 / Sq Ft |
Deed History
| Date | Type | Sale Price | Title Company |
|---|---|---|---|
| Interfamily Deed Transfer | -- | None Available | |
| Interfamily Deed Transfer | -- | None Available | |
| Interfamily Deed Transfer | -- | None Available | |
| Interfamily Deed Transfer | -- | Capital Title Agency Inc | |
| Interfamily Deed Transfer | -- | -- | |
| Quit Claim Deed | -- | Ati Title Agency | |
| Warranty Deed | -- | Security Title Agency | |
| Interfamily Deed Transfer | -- | Fiesta Title & Escrow Agency |
Mortgage History
| Date | Status | Loan Amount | Loan Type |
|---|---|---|---|
| Previous Owner | $472,500 | No Value Available | |
| Previous Owner | $430,000 | Balloon |
Similar Homes in the area
Source: Arizona Regional Multiple Listing Service (ARMLS)
MLS Number: 6831341
APN: 211-17-055
- 38940 N 54th St
- 5640 E Miramonte Dr
- 5572 E Sugarloaf Trail
- 5667 E Sugarloaf Trail
- 39347 N Old Stage Rd
- 37455 N Ootam Rd Unit 4
- 39006 N Habitat Cir
- 38065 N Cave Creek Rd Unit 9
- 38065 N Cave Creek Rd Unit 4
- 39016 N Habitat Cir
- 39185 N 56th St
- 39332 N Old Stage Rd Unit 5
- 39332 N Old Stage Rd
- 37801 N Cave Creek Rd Unit 11
- 37801 N Cave Creek Rd Unit 13
- 37645 N Cave Creek Rd Unit 3
- 37645 N Cave Creek Rd Unit 2
- 6030 E Ridge Rd
- 6067 E Knolls Way S
- 7344 E Continental Mountain Estates Dr Unit 1
