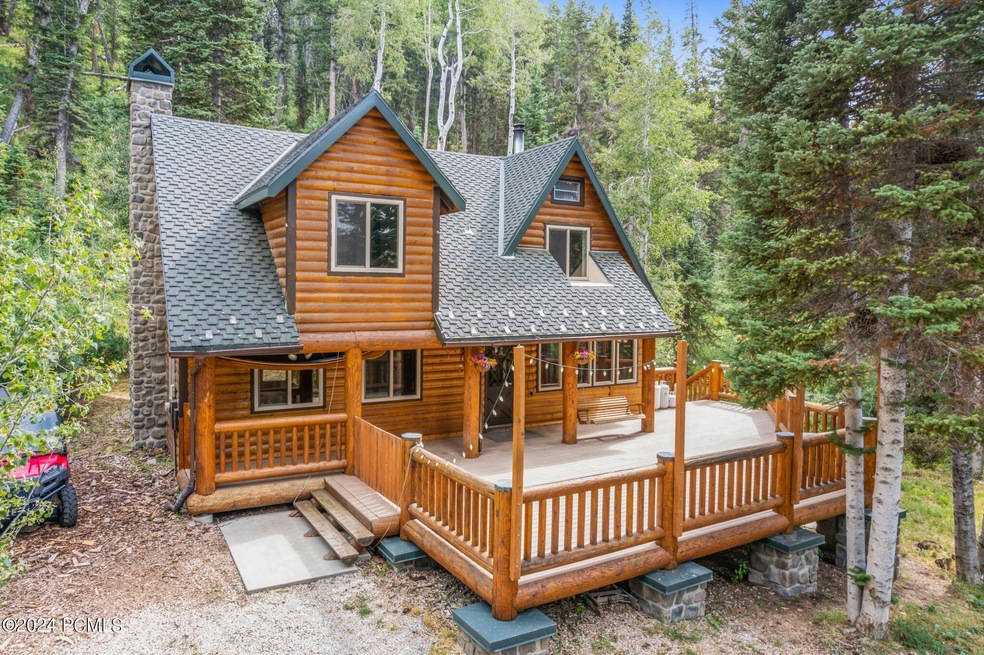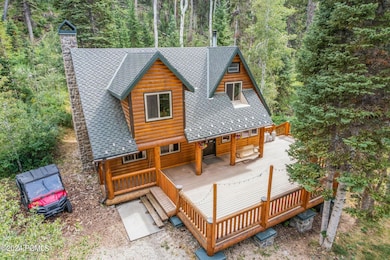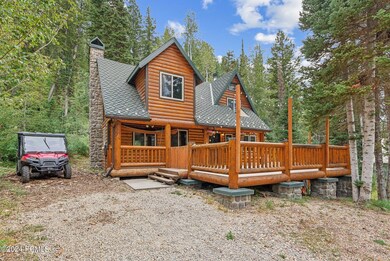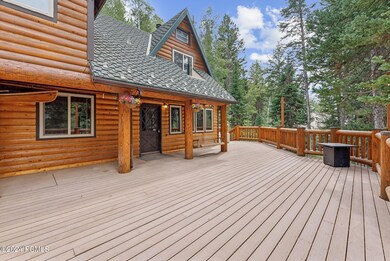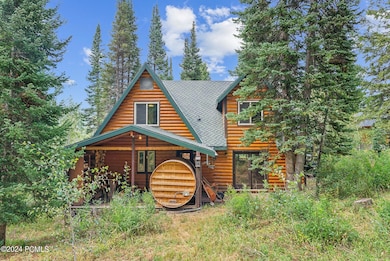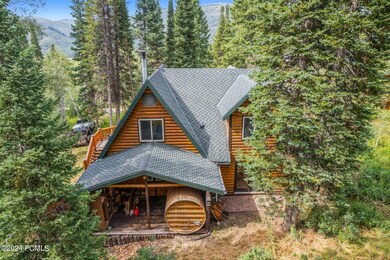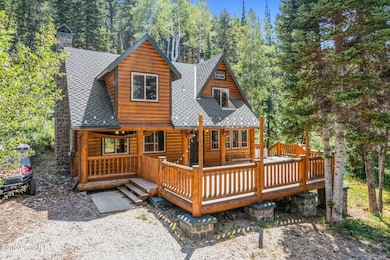
5480 Piney Dr Oakley, UT 84055
Highlights
- Sauna
- RV Garage
- Deck
- South Summit High School Rated 9+
- View of Trees or Woods
- Wood Burning Stove
About This Home
As of December 2024Pine Tree Paradise in Oakley's Weber Canyon. Nestled in the coveted Pine Mountain neighborhood of Oakley's Weber Canyon, this 1,674 square foot seasonal residence situated on .57 acres offers a harmonious blend of rustic charm and seclusion. The property features 3 bedrooms and 2 bathrooms, situated among mature pine trees and backing HOA open space. An expansive front deck, ideal for entertaining, welcomes you to this mountain haven. The open-concept main floor boasts hardwood flooring, complemented by a wood-burning fireplace and wood burning stove for cozy evenings. Upstairs, you'll find a spacious primary suite along with two additional bedrooms. A covered rear deck with a barrel sauna provides tranquil forest views, perfect for relaxation. There's also a toy garage for ATV's or snowmobiles. This Pine Mountain gem offers access to numerous amenities, including National Forest access , paved roads, a common area horse pasture, and community tennis courts. Experience the serenity of mountain living in one of Weber Canyon's most sought-after communities.
Last Buyer's Agent
Non Agent
Non Member
Home Details
Home Type
- Single Family
Est. Annual Taxes
- $1,489
Year Built
- Built in 1978
Lot Details
- 0.57 Acre Lot
- Property fronts a private road
- Dirt Road
- Seasonal Access to Property
- Natural State Vegetation
- Secluded Lot
- Level Lot
- Few Trees
HOA Fees
- $42 Monthly HOA Fees
Property Views
- Woods
- Trees
- Mountain
Home Design
- Cabin
- Shingle Roof
- Asphalt Roof
- Wood Siding
- Concrete Perimeter Foundation
Interior Spaces
- 1,675 Sq Ft Home
- Ceiling height of 9 feet or more
- Ceiling Fan
- Wood Burning Stove
- Wood Burning Fireplace
- Great Room
- Family Room
- Dining Room
- Loft
- Sauna
- Oven
- Partial Basement
- Electric Dryer Hookup
Flooring
- Wood
- Carpet
- Tile
Bedrooms and Bathrooms
- 3 Bedrooms
- 2 Full Bathrooms
Parking
- Attached Garage
- Guest Parking
- RV Garage
Outdoor Features
- Deck
Utilities
- No Cooling
- Baseboard Heating
- Private Water Source
- Septic Tank
Listing and Financial Details
- Assessor Parcel Number Pm-4-424
Community Details
Overview
- Association Phone (435) 640-7444
- Pine Mountain Subdivision
- Property is near a preserve or public land
Amenities
- Common Area
Recreation
- Tennis Courts
Map
Home Values in the Area
Average Home Value in this Area
Property History
| Date | Event | Price | Change | Sq Ft Price |
|---|---|---|---|---|
| 12/26/2024 12/26/24 | For Sale | $575,000 | 0.0% | $343 / Sq Ft |
| 12/20/2024 12/20/24 | Sold | -- | -- | -- |
| 11/23/2024 11/23/24 | Off Market | -- | -- | -- |
| 10/15/2024 10/15/24 | Price Changed | $575,000 | -2.4% | $343 / Sq Ft |
| 10/03/2024 10/03/24 | Price Changed | $589,000 | -1.7% | $352 / Sq Ft |
| 09/11/2024 09/11/24 | Price Changed | $599,000 | -7.7% | $358 / Sq Ft |
| 08/27/2024 08/27/24 | Price Changed | $649,000 | -3.9% | $387 / Sq Ft |
| 07/31/2024 07/31/24 | For Sale | $675,000 | +170.0% | $403 / Sq Ft |
| 06/22/2015 06/22/15 | Sold | -- | -- | -- |
| 05/07/2015 05/07/15 | Pending | -- | -- | -- |
| 08/05/2014 08/05/14 | For Sale | $250,000 | -- | $131 / Sq Ft |
Tax History
| Year | Tax Paid | Tax Assessment Tax Assessment Total Assessment is a certain percentage of the fair market value that is determined by local assessors to be the total taxable value of land and additions on the property. | Land | Improvement |
|---|---|---|---|---|
| 2023 | $1,399 | $268,049 | $60,500 | $207,549 |
| 2022 | $1,568 | $262,549 | $55,000 | $207,549 |
| 2021 | $1,127 | $152,959 | $22,770 | $130,189 |
| 2020 | $1,000 | $126,544 | $22,770 | $103,774 |
| 2019 | $1,106 | $126,544 | $22,770 | $103,774 |
| 2018 | $915 | $109,563 | $22,770 | $86,793 |
| 2017 | $1,419 | $178,622 | $41,400 | $137,222 |
| 2016 | $1,511 | $178,622 | $41,400 | $137,222 |
| 2015 | $1,544 | $178,622 | $0 | $0 |
| 2013 | $1,508 | $161,469 | $0 | $0 |
Mortgage History
| Date | Status | Loan Amount | Loan Type |
|---|---|---|---|
| Open | $508,250 | New Conventional | |
| Closed | $508,250 | New Conventional | |
| Previous Owner | $287,000 | New Conventional | |
| Previous Owner | $213,750 | New Conventional |
Deed History
| Date | Type | Sale Price | Title Company |
|---|---|---|---|
| Warranty Deed | -- | Us Title | |
| Warranty Deed | -- | Us Title | |
| Warranty Deed | -- | Us Title Park City |
Similar Homes in Oakley, UT
Source: Park City Board of REALTORS®
MLS Number: 12403224
APN: PM-4-424
- 780 N Uinta Dr
- 551 Red Fir Way
- 5443 Fremont Trail
- 5375 E Colter Rd
- 5375 E Colter Rd Unit 28
- 4355 Escalante
- 4307 Escalante
- 5404 Mountain View Rd
- 5404 Mountain Rd
- 6829 E Apache Way
- 51 Aspen Loop Unit 51&52
- 51 Aspen Loop
- 2600 E Weber Canyon Rd
- 5050 E Weber Canyon Rd
- 2225 E Elk Meadows Cir
- 2140 N Miles Hollow Rd
- 2052 E Peak View Dr
- 2052 E Peak View Dr Unit 382
- 5956 N Triple Crown Trail
- 3400 Mountain Side
