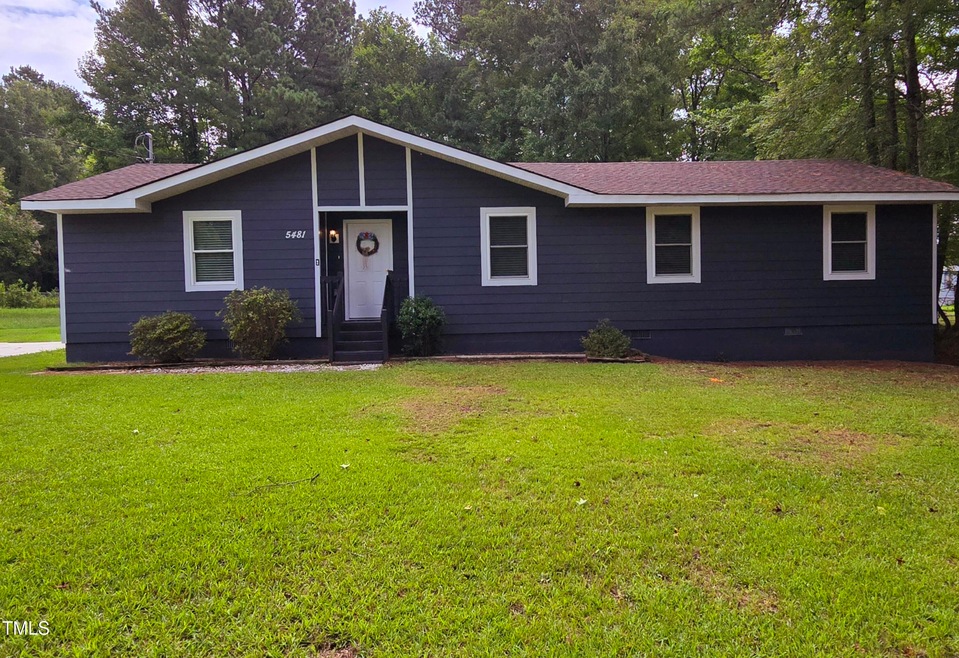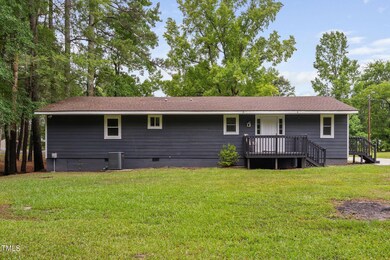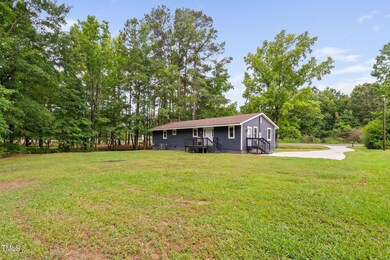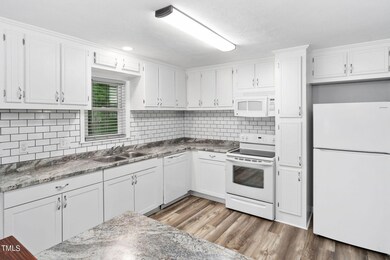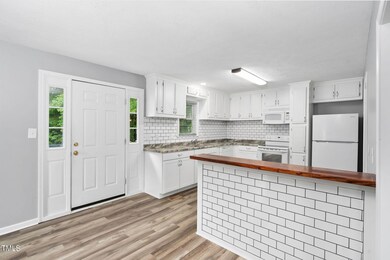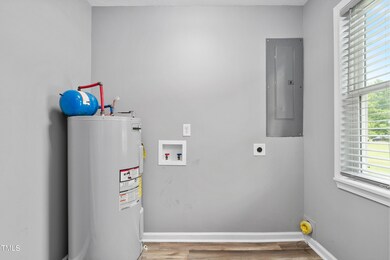
3
Beds
2
Baths
1,482
Sq Ft
0.64
Acres
Highlights
- Open Floorplan
- Breakfast Room
- Central Air
- No HOA
- Eat-In Kitchen
- Combination Dining and Living Room
About This Home
As of October 2024Price Improvement! Great ranch home located just outside of Dunn and Lillington. The property is approximately 35 minutes from Fort Liberty and just under an hour to Raleigh. This home has been recently remodeled and features 3 bedrooms, 2 full baths, open kitchen with granite counter tops, and a large yard.
Home Details
Home Type
- Single Family
Est. Annual Taxes
- $845
Year Built
- Built in 1975
Lot Details
- 0.64 Acre Lot
- No Unit Above or Below
- Cleared Lot
- Back Yard
- Property is zoned RA 20R
Home Design
- Brick Foundation
- Shingle Roof
- Lap Siding
- Lead Paint Disclosure
Interior Spaces
- 1,482 Sq Ft Home
- 1-Story Property
- Open Floorplan
- Ceiling Fan
- Combination Dining and Living Room
- Breakfast Room
- Utility Room
- Laminate Flooring
- Unfinished Attic
Kitchen
- Eat-In Kitchen
- Electric Oven
- Range
Bedrooms and Bathrooms
- 3 Bedrooms
- 2 Full Bathrooms
- Primary bathroom on main floor
Laundry
- Laundry on main level
- Laundry in Kitchen
- Electric Dryer Hookup
Parking
- 5 Parking Spaces
- 5 Open Parking Spaces
Schools
- Erwin Elementary School
- Coats - Erwin Middle School
- Triton High School
Utilities
- Central Air
- Heat Pump System
- Electric Water Heater
Community Details
- No Home Owners Association
- To Be Added Subdivision
Listing and Financial Details
- Assessor Parcel Number 120586 0032
Map
Create a Home Valuation Report for This Property
The Home Valuation Report is an in-depth analysis detailing your home's value as well as a comparison with similar homes in the area
Home Values in the Area
Average Home Value in this Area
Property History
| Date | Event | Price | Change | Sq Ft Price |
|---|---|---|---|---|
| 10/11/2024 10/11/24 | Sold | $242,000 | +3.4% | $163 / Sq Ft |
| 09/03/2024 09/03/24 | Pending | -- | -- | -- |
| 08/11/2024 08/11/24 | Price Changed | $234,000 | -2.1% | $158 / Sq Ft |
| 07/20/2024 07/20/24 | Price Changed | $239,000 | -7.7% | $161 / Sq Ft |
| 07/15/2024 07/15/24 | Price Changed | $259,000 | -4.1% | $175 / Sq Ft |
| 07/08/2024 07/08/24 | For Sale | $270,000 | -- | $182 / Sq Ft |
Source: Doorify MLS
Tax History
| Year | Tax Paid | Tax Assessment Tax Assessment Total Assessment is a certain percentage of the fair market value that is determined by local assessors to be the total taxable value of land and additions on the property. | Land | Improvement |
|---|---|---|---|---|
| 2024 | $843 | $110,500 | $0 | $0 |
| 2023 | $843 | $110,500 | $0 | $0 |
| 2022 | $739 | $110,500 | $0 | $0 |
| 2021 | $739 | $77,380 | $0 | $0 |
| 2020 | $739 | $77,380 | $0 | $0 |
| 2019 | $724 | $77,380 | $0 | $0 |
| 2018 | $716 | $77,380 | $0 | $0 |
| 2017 | $279 | $33,360 | $0 | $0 |
| 2016 | $273 | $32,870 | $0 | $0 |
| 2015 | -- | $32,870 | $0 | $0 |
| 2014 | -- | $32,870 | $0 | $0 |
Source: Public Records
Mortgage History
| Date | Status | Loan Amount | Loan Type |
|---|---|---|---|
| Open | $242,000 | VA |
Source: Public Records
Deed History
| Date | Type | Sale Price | Title Company |
|---|---|---|---|
| Warranty Deed | $242,000 | None Listed On Document | |
| Interfamily Deed Transfer | -- | None Available | |
| Warranty Deed | $62,000 | -- | |
| Special Warranty Deed | $13,500 | -- | |
| Trustee Deed | $59,841 | -- |
Source: Public Records
Similar Homes in the area
Source: Doorify MLS
MLS Number: 10039769
APN: 120586 0032
Nearby Homes
- 179 Riverview Rd
- 10 Riverview Rd
- 0 Holiday Rd
- 220 Waters Edge Dr
- 25 Riley Devereaux Ct
- 479 Kotata Ave
- 174 Nectar Ln
- 26 Riley Devereaux Ct
- 11 Riley Devereaux Ct
- 154 Nectar Ln
- 123 Nectar Ln
- 126 Olde Ferry Ln
- 180 Olde Ferry Ln
- 61 Olde Ferry Ln
- 21 Olde Ferry Ln
- 77 Knotts Berry Rd
- 236 Olde Ferry Ln
- 4989 Nc 217
- 1755 Bunnlevel Erwin Rd
- 283 Pump Station Rd
