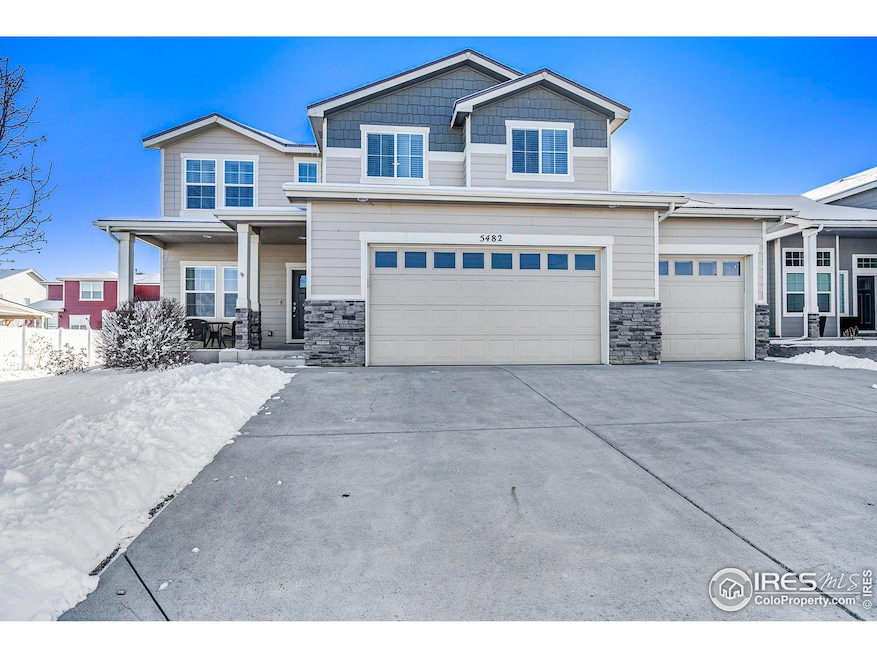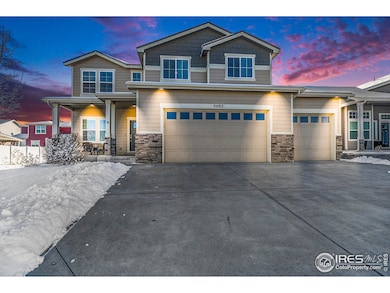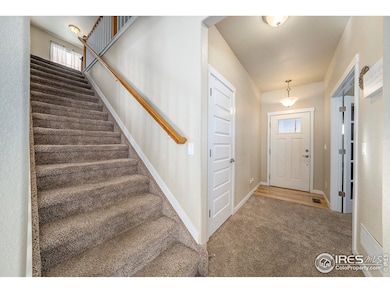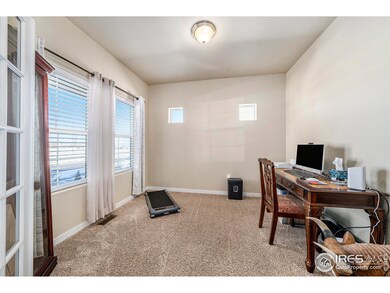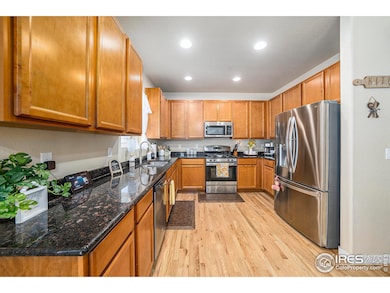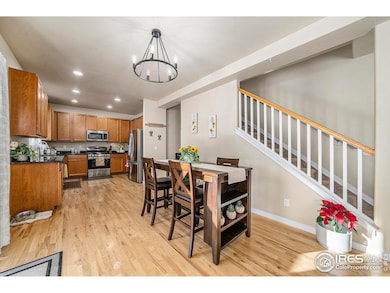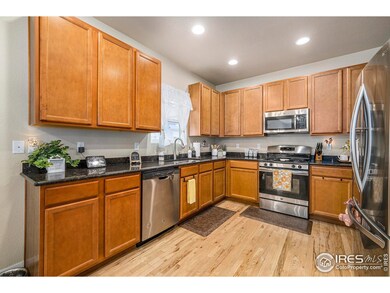
5482 Wetlands Dr Longmont, CO 80504
Estimated payment $3,589/month
Highlights
- Open Floorplan
- Loft
- 3 Car Attached Garage
- Cathedral Ceiling
- Home Office
- Eat-In Kitchen
About This Home
Welcome to this exceptional home, thoughtfully designed for comfort and functionality! The main floor features a dedicated office space and a bright, open kitchen that's flooded with natural light. With ample counter space, modern appliances, and a layout perfect for casual meals or entertaining, the kitchen seamlessly connects to the great room, where you can unwind by the cozy fireplace. Upstairs, convenience meets luxury with a centrally located laundry room and a versatile loft area. The owner's suite is a true sanctuary, offering a spacious walk-in closet and a luxurious 5-piece bath. Three additional bedrooms and a full bathroom complete the upper level, providing plenty of space. Step outside to the beautifully landscaped backyard, highlighted by a custom pergola with an adjustable shade-ideal for hosting outdoor gatherings or enjoying peaceful evenings. This home also boasts a coveted 3-car garage for vehicles, storage, or hobbies, as well as an unfinished basement ready for your personal touch. Don't miss the opportunity to make this stunning home yours-schedule a showing today!
Home Details
Home Type
- Single Family
Est. Annual Taxes
- $3,488
Year Built
- Built in 2016
Lot Details
- 6,400 Sq Ft Lot
- Fenced
- Sprinkler System
HOA Fees
- $17 Monthly HOA Fees
Parking
- 3 Car Attached Garage
Home Design
- Wood Frame Construction
- Composition Roof
Interior Spaces
- 2,077 Sq Ft Home
- 2-Story Property
- Open Floorplan
- Cathedral Ceiling
- Gas Fireplace
- Double Pane Windows
- Window Treatments
- Home Office
- Loft
- Partial Basement
Kitchen
- Eat-In Kitchen
- Electric Oven or Range
- Self-Cleaning Oven
- Microwave
- Disposal
Flooring
- Carpet
- Luxury Vinyl Tile
Bedrooms and Bathrooms
- 4 Bedrooms
- Walk-In Closet
Laundry
- Laundry on upper level
- Dryer
- Washer
Schools
- Legacy Elementary School
- Coal Ridge Middle School
- Frederick High School
Additional Features
- Patio
- Forced Air Heating and Cooling System
Community Details
- Association fees include common amenities, management
- Johnson Farm Subdivision
Listing and Financial Details
- Assessor Parcel Number R2398903
Map
Home Values in the Area
Average Home Value in this Area
Tax History
| Year | Tax Paid | Tax Assessment Tax Assessment Total Assessment is a certain percentage of the fair market value that is determined by local assessors to be the total taxable value of land and additions on the property. | Land | Improvement |
|---|---|---|---|---|
| 2024 | $3,488 | $38,620 | $9,050 | $29,570 |
| 2023 | $3,488 | $38,980 | $9,130 | $29,850 |
| 2022 | $2,979 | $28,550 | $5,910 | $22,640 |
| 2021 | $3,008 | $29,370 | $6,080 | $23,290 |
| 2020 | $2,986 | $29,390 | $4,220 | $25,170 |
| 2019 | $3,030 | $29,390 | $4,220 | $25,170 |
| 2018 | $2,632 | $26,500 | $3,740 | $22,760 |
| 2017 | $866 | $8,530 | $3,740 | $4,790 |
| 2016 | $881 | $8,540 | $8,540 | $0 |
| 2015 | $854 | $8,540 | $8,540 | $0 |
| 2014 | $126 | $10 | $10 | $0 |
Property History
| Date | Event | Price | Change | Sq Ft Price |
|---|---|---|---|---|
| 04/21/2025 04/21/25 | Pending | -- | -- | -- |
| 03/27/2025 03/27/25 | Price Changed | $589,000 | -1.7% | $284 / Sq Ft |
| 03/12/2025 03/12/25 | Price Changed | $599,000 | -2.6% | $288 / Sq Ft |
| 01/10/2025 01/10/25 | For Sale | $615,000 | +0.8% | $296 / Sq Ft |
| 10/28/2022 10/28/22 | Sold | $610,000 | -2.4% | $294 / Sq Ft |
| 09/30/2022 09/30/22 | Pending | -- | -- | -- |
| 09/08/2022 09/08/22 | For Sale | $625,000 | +71.3% | $301 / Sq Ft |
| 01/28/2019 01/28/19 | Off Market | $364,820 | -- | -- |
| 02/27/2017 02/27/17 | Sold | $364,820 | +3.2% | $129 / Sq Ft |
| 01/04/2017 01/04/17 | Pending | -- | -- | -- |
| 06/04/2016 06/04/16 | For Sale | $353,495 | -- | $125 / Sq Ft |
Deed History
| Date | Type | Sale Price | Title Company |
|---|---|---|---|
| Special Warranty Deed | $610,000 | -- | |
| Warranty Deed | $364,820 | Unified Title Co |
Mortgage History
| Date | Status | Loan Amount | Loan Type |
|---|---|---|---|
| Previous Owner | $185,000 | Future Advance Clause Open End Mortgage | |
| Previous Owner | $124,820 | New Conventional |
Similar Homes in the area
Source: IRES MLS
MLS Number: 1027369
APN: R2398903
- 5210 Roadrunner Ave
- 9019 Sandpiper Dr
- 9121 Harlequin Cir
- 9011 Sandpiper Dr
- 5753 Pintail Way
- 9930 Cascade St
- 5755 Pintail Way
- 5452 Rustic Ave
- 9912 Bradbury St
- 9960 Bountiful St
- 5220 Bella Rosa Pkwy
- 5495 Bobcat St
- 5863 Teal St
- 5540 Palomino Way
- 5426 Bobcat St
- 5520 Morgan Way
- 5396 Neighbors Pkwy
- 10266 Stagecoach Ave
- 5325 Coyote Dr
- 4874 Sandy Ridge Ave
