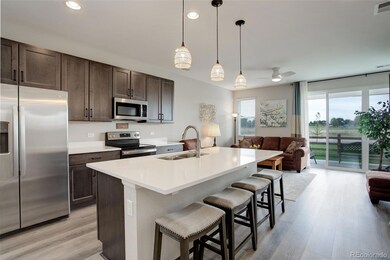
5483 Shadow Creek Ct Windsor, CO 80528
Estimated payment $3,665/month
Highlights
- Primary Bedroom Suite
- Quartz Countertops
- Home Office
- Open Floorplan
- Private Yard
- Cul-De-Sac
About This Home
Welcome home to this spectacular ranch home in the Windsor Villages at Ptarmigan. The property is located on a quiet cul-de-sac. No need to worry about putting in landscaping and window coverings, it is all done and ready for you to move right in. You will love the open floor plan featuring a large kitchen with an abundance of cabinets, quartz countertops with bar seating and a spacious great room, perfect for entertaining. The living room is filled with natural light and has an electric fireplace for those cold winter days. Patio doors lead out to the covered patio and landscaped backyard. An adorable office nook is located off of the living room. A great spot for the buyer who works from home. There are 2 secondary bedrooms and full bathroom, a nice spot for your guests. The primary suite is separate from the secondary bedrooms and offers a walk-in closet and spacious 3/4 bath. The property is pre-wired for a security system. Easy access to I25. The Ptarmigan golf course is nearby for the buyer who likes to golf. Don't miss seeing this home, it is ready for you to move right in.
Listing Agent
Coldwell Banker Global Luxury Denver Brokerage Email: bondchristine@yahoo.com,720-771-7369 License #100020268

Home Details
Home Type
- Single Family
Est. Annual Taxes
- $5,009
Year Built
- Built in 2022
Lot Details
- 7,558 Sq Ft Lot
- Cul-De-Sac
- Northwest Facing Home
- Landscaped
- Front and Back Yard Sprinklers
- Private Yard
HOA Fees
- $94 Monthly HOA Fees
Parking
- 3 Car Attached Garage
Home Design
- Frame Construction
- Composition Roof
Interior Spaces
- 1,583 Sq Ft Home
- 1-Story Property
- Open Floorplan
- Ceiling Fan
- Window Treatments
- Living Room
- Dining Room
- Home Office
Kitchen
- Range
- Microwave
- Dishwasher
- Kitchen Island
- Quartz Countertops
- Disposal
Flooring
- Carpet
- Vinyl
Bedrooms and Bathrooms
- 3 Main Level Bedrooms
- Primary Bedroom Suite
- Walk-In Closet
Laundry
- Dryer
- Washer
Home Security
- Carbon Monoxide Detectors
- Fire and Smoke Detector
Eco-Friendly Details
- Smoke Free Home
Schools
- Bamford Elementary School
- Preston Middle School
- Fossil Ridge High School
Utilities
- Forced Air Heating and Cooling System
- Heating System Uses Natural Gas
Listing and Financial Details
- Exclusions: Sellers Personal Property & Staging Items
- Assessor Parcel Number R1671350
Community Details
Overview
- Windsor Villages At Ptarmigan Association, Phone Number (720) 977-3859
- Windsor Villages At Ptarmigan Subdivision
Recreation
- Trails
Map
Home Values in the Area
Average Home Value in this Area
Tax History
| Year | Tax Paid | Tax Assessment Tax Assessment Total Assessment is a certain percentage of the fair market value that is determined by local assessors to be the total taxable value of land and additions on the property. | Land | Improvement |
|---|---|---|---|---|
| 2025 | $4,872 | $35,249 | $9,675 | $25,574 |
| 2024 | $4,872 | $35,249 | $9,675 | $25,574 |
| 2022 | $1,752 | $12,151 | $12,151 | -- |
| 2021 | $1,752 | $11,803 | $11,803 | $0 |
| 2020 | $575 | $3,967 | $3,967 | $0 |
| 2019 | $576 | $3,967 | $3,967 | $0 |
Property History
| Date | Event | Price | Change | Sq Ft Price |
|---|---|---|---|---|
| 02/18/2025 02/18/25 | For Sale | $565,000 | -95.0% | $357 / Sq Ft |
| 08/10/2021 08/10/21 | Off Market | $11,235,000 | -- | -- |
| 02/08/2021 02/08/21 | Sold | $11,235,000 | 0.0% | -- |
| 01/01/2021 01/01/21 | Pending | -- | -- | -- |
| 01/01/2021 01/01/21 | For Sale | $11,235,000 | -- | -- |
Deed History
| Date | Type | Sale Price | Title Company |
|---|---|---|---|
| Special Warranty Deed | -- | -- |
Mortgage History
| Date | Status | Loan Amount | Loan Type |
|---|---|---|---|
| Open | $176,130 | New Conventional |
Similar Homes in Windsor, CO
Source: REcolorado®
MLS Number: 5181508
APN: 86154-11-001
- 0 Tract Q Windsor Villages Unit 1031195
- 5521 Shady Oaks Dr
- 0 Tract P Windsor Villages Unit 1031194
- 5105 Nelson Ct
- 5687 Indian Wells Ct
- 0 Royal Vista Cir Unit RECIR1019271
- 5966 Indian Wells Ct
- 7312 Barnes Ct
- 6489 Ankina Dr
- 7270 Irwin Ct
- 7747 Promontory Dr
- 5575 Tulim Ln
- 6185 Amerifax Dr
- 6179 Amerifax Dr
- 6173 Amerifax Dr
- 6152 Amerifax Dr
- 6146 Amerifax Dr
- 6161 Amerifax Dr
- 7695 Spyglass Ct
- 8071 Lighthouse Ln






