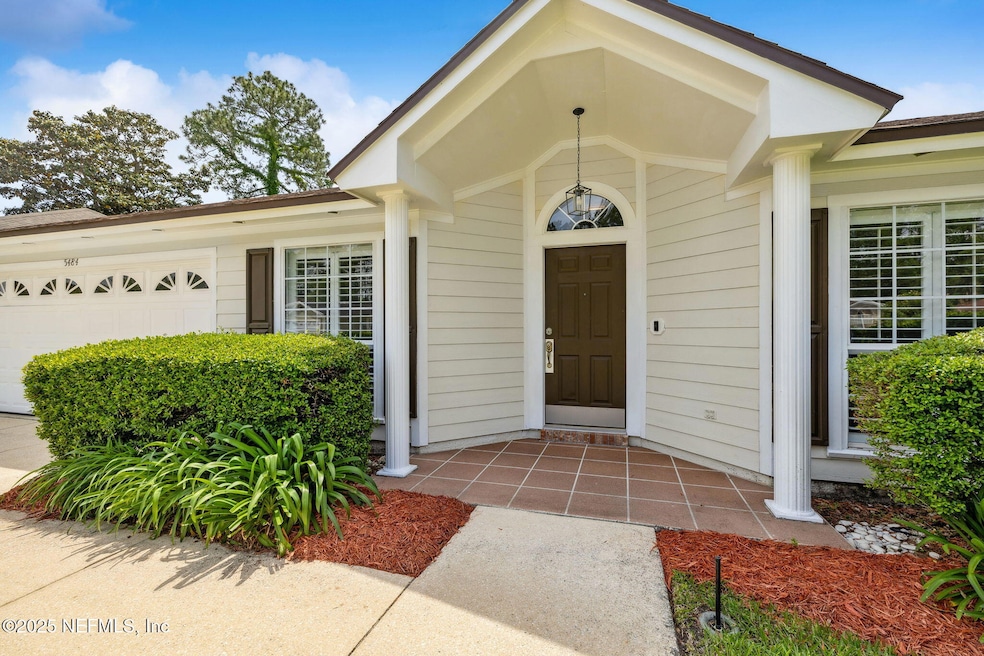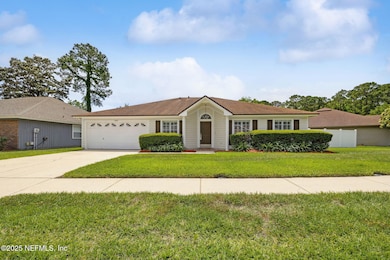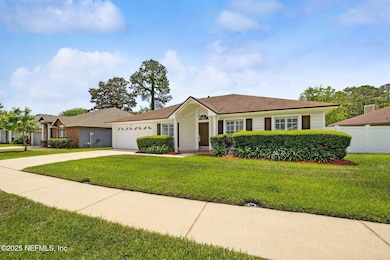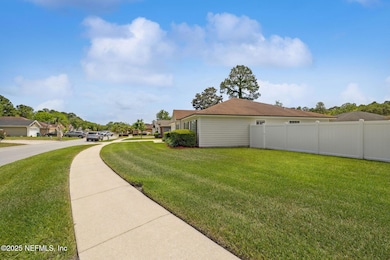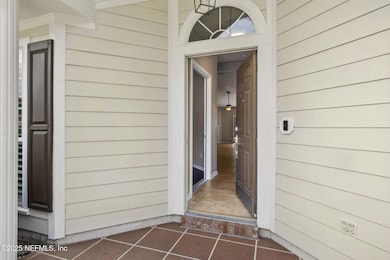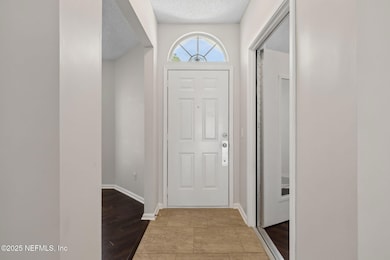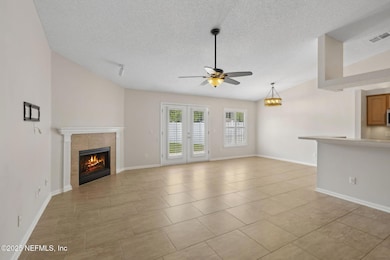
5484 Chambers Way E Jacksonville, FL 32257
Mandarin North NeighborhoodEstimated payment $2,664/month
Highlights
- Very Popular Property
- Open Floorplan
- Vaulted Ceiling
- Mandarin High School Rated A-
- Contemporary Architecture
- Wood Flooring
About This Home
Welcome Home! to this remarkably well-maintained Mandarin 4-bedroom 2 bath, plus office. You are sure to love the thoughtful, easy flowing floor plan with high ceilings, plantation style shutters, and abundant natural light. The gleaming wood and tiled floors are stylish and easy to clean. With a truly split layout, the private primary bedroom has an ensuite bath with a garden tub, shower, separate vanities and two walk-in closets. Bedrooms 2, 3, and 4 share a bathroom and feature ceiling fans and plenty of closet space. The formal dining room is situated just across from the kitchen, and there is a dedicated office with a high-end commercial grade soundproof door ideal for work from home and those online meetings. Cook's Kitchen with extended breakfast bar features stainless appliances including range, microwave, refrigerator and dishwasher, and overlooks the café' style breakfast area and large family room with fireplace. (see additional remarks) Just outside the French doors is a new (2025) paver patio for the private fenced backyard with vinyl fencing (2023) and detached shed, perfect for play or an evening BBQ! The garage has been accessorized to accommodate a workshop or hobbies with specialty shelving and lighting. HVAC system was replaced in 2024, and includes a transferable warranty good until 2034, and the attic received upgraded insulation for added efficiency. The interior was repainted in 2023, and the water heater was installed in 2023 as well; there is upgraded lighting throughout the home, a water softener, and a full irrigation system including a separate irrigation meter to keep your lawn green while saving money on your sewer bill! The Brookhollow neighborhood is one of Mandarin's hidden gems as it's convenient to schools, shopping, hospitals, and all the fun nearby at the 210-acre Losco Regional Park featuring playgrounds, trails, fields, picnicking shelters, multi-purpose and soccer fields.
Home Details
Home Type
- Single Family
Est. Annual Taxes
- $2,641
Year Built
- Built in 1997
Lot Details
- 7,841 Sq Ft Lot
- North Facing Home
- Vinyl Fence
- Back Yard Fenced
HOA Fees
- $16 Monthly HOA Fees
Parking
- 2 Car Garage
- Garage Door Opener
Home Design
- Contemporary Architecture
- Tile Roof
- Siding
Interior Spaces
- 1,867 Sq Ft Home
- 1-Story Property
- Open Floorplan
- Vaulted Ceiling
- Ceiling Fan
- Wood Burning Fireplace
Kitchen
- Breakfast Area or Nook
- Breakfast Bar
- Electric Range
- Microwave
- Dishwasher
Flooring
- Wood
- Tile
Bedrooms and Bathrooms
- 4 Bedrooms
- Split Bedroom Floorplan
- Dual Closets
- Walk-In Closet
- 2 Full Bathrooms
- Bathtub With Separate Shower Stall
Outdoor Features
- Patio
- Front Porch
Utilities
- Central Heating and Cooling System
- Heat Pump System
- Electric Water Heater
Community Details
- Brookhollow HOA, Phone Number (904) 371-3028
- Brookhollow Subdivision
Listing and Financial Details
- Assessor Parcel Number 1556181710
Map
Home Values in the Area
Average Home Value in this Area
Tax History
| Year | Tax Paid | Tax Assessment Tax Assessment Total Assessment is a certain percentage of the fair market value that is determined by local assessors to be the total taxable value of land and additions on the property. | Land | Improvement |
|---|---|---|---|---|
| 2024 | $2,562 | $178,105 | -- | -- |
| 2023 | $2,562 | $172,918 | $0 | $0 |
| 2022 | $2,338 | $167,882 | $0 | $0 |
| 2021 | $2,316 | $162,993 | $0 | $0 |
| 2020 | $2,291 | $160,743 | $0 | $0 |
| 2019 | $2,499 | $170,405 | $0 | $0 |
| 2018 | $2,464 | $167,228 | $0 | $0 |
| 2017 | $2,430 | $163,789 | $0 | $0 |
| 2016 | $2,414 | $160,421 | $0 | $0 |
| 2015 | $2,437 | $159,306 | $0 | $0 |
| 2014 | $1,979 | $133,936 | $0 | $0 |
Property History
| Date | Event | Price | Change | Sq Ft Price |
|---|---|---|---|---|
| 04/24/2025 04/24/25 | For Sale | $435,000 | +74.7% | $233 / Sq Ft |
| 12/17/2023 12/17/23 | Off Market | $249,000 | -- | -- |
| 04/05/2019 04/05/19 | Sold | $249,000 | -1.9% | $133 / Sq Ft |
| 03/22/2019 03/22/19 | Pending | -- | -- | -- |
| 02/23/2019 02/23/19 | For Sale | $253,800 | -- | $136 / Sq Ft |
Deed History
| Date | Type | Sale Price | Title Company |
|---|---|---|---|
| Warranty Deed | $249,000 | Hillcrest Title And Tr Llc | |
| Warranty Deed | $195,000 | Fidelity National Title Of F | |
| Warranty Deed | $172,500 | -- | |
| Warranty Deed | $148,500 | The Title Company | |
| Interfamily Deed Transfer | -- | -- | |
| Warranty Deed | $108,900 | -- |
Mortgage History
| Date | Status | Loan Amount | Loan Type |
|---|---|---|---|
| Open | $62,994 | Credit Line Revolving | |
| Open | $237,000 | New Conventional | |
| Closed | $236,550 | New Conventional | |
| Previous Owner | $185,250 | New Conventional | |
| Previous Owner | $141,816 | New Conventional | |
| Previous Owner | $156,500 | Fannie Mae Freddie Mac | |
| Previous Owner | $138,000 | Purchase Money Mortgage | |
| Previous Owner | $75,500 | No Value Available | |
| Previous Owner | $107,182 | No Value Available | |
| Previous Owner | $103,450 | No Value Available |
Similar Homes in Jacksonville, FL
Source: realMLS (Northeast Florida Multiple Listing Service)
MLS Number: 2083774
APN: 155618-1710
- 5632 Jeremy Ln
- 10868 Skylark Estates Ln
- 5392 Heronview Ct
- 11097 Parkside Preserve Way
- 10471 Spotted Fawn Ln
- 5060 Marble Egret Dr S
- 11169 Lake Bluff Rd
- 10851 Percheron Dr
- 11191 Eston Place
- 11372 Emilys Crossing Ct
- 10732 Jockey Club Ct
- 10913 Hoof Print Dr
- 5340 Morgan Horse Dr
- 4933 Irish Moss Dr S
- 11494 Glenlaurel Oaks Cir
- 4982 Garden Moss Cir S
- 5307 Chestnut Lake Dr
- 5198 Derby Forest Dr N
- 10754 Clydesdale Dr E
- 10748 Clydesdale Dr E
