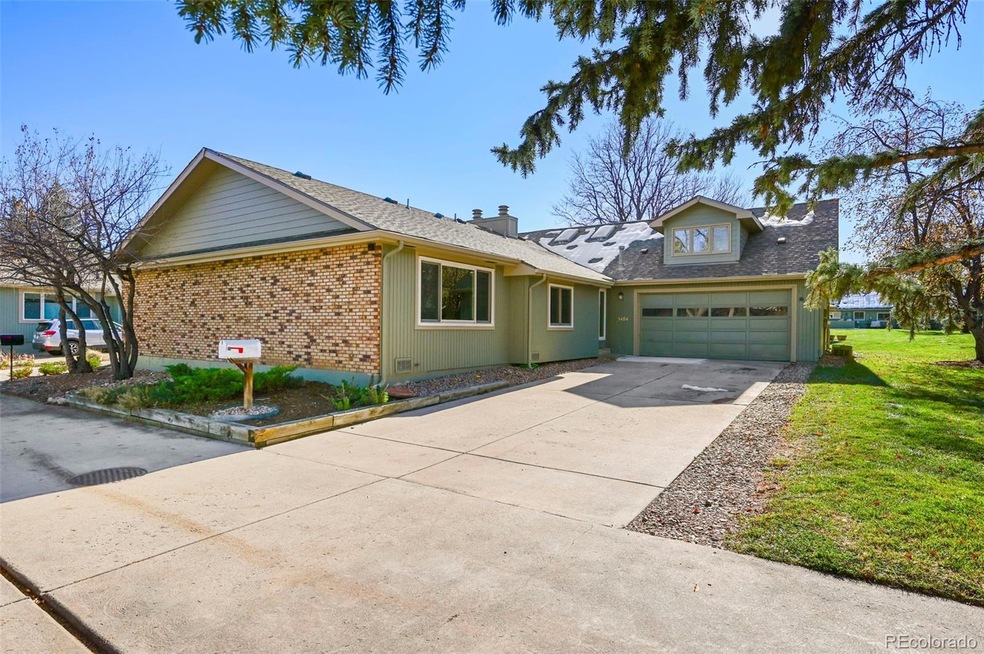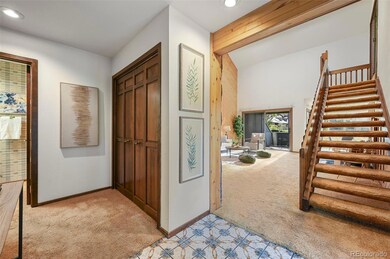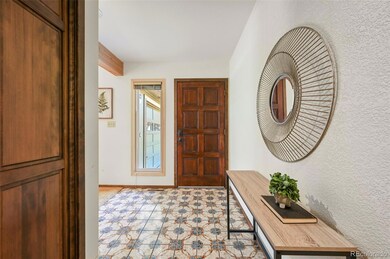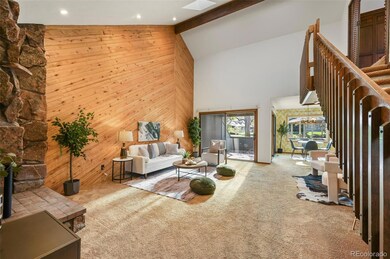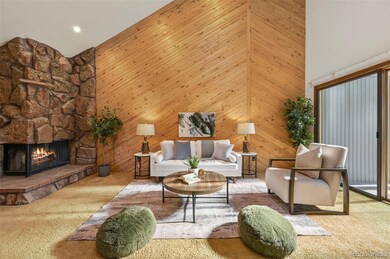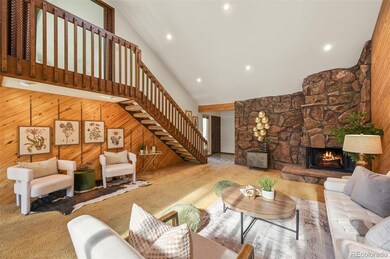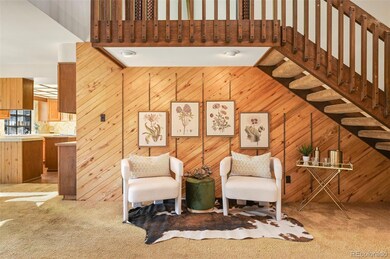
5484 White Place Boulder, CO 80303
Highlights
- No Units Above
- Primary Bedroom Suite
- Open Floorplan
- Senior Community
- Estate
- Vaulted Ceiling
About This Home
As of December 2024The warmth and charm of this home is abundant and ready to welcome you home to this 55+ community! From wood accents to vaulted ceilings and lots of natural light, this home is sure to impress. Upon entering, you are greeted by a foyer into a large living room with two story vaulted ceilings, sliders to your back patio, a cozy floor to ceiling stone fire place for those Colorado winters and plenty of space to unwind. To your left you have access to both bedrooms and bathrooms, located on the main floor for your convenience. The oversized primary suite offers gorgeous vaulted ceilings with wood beams and a 3/4 bath. As you head into the dining and kitchen space, you can find another set of sliding doors to your patio from the dining area, offering lots of natural light. Your kitchen offers plenty of storage and views revealing the beautiful open space behind the home! From your kitchen you have access to the laundry room/mud room. Laundry room is on the main level for even more convenience. As the owners of 5484 White Pl, you get the additional plus of having a private back patio with easy access to the open space and community gazebo right from your patio! The home doesn't stop there. If the main level wasn't enough, the upstairs has a large loft/flex space that is ready for anything your heart desires. It can easily be transformed into an additional bedroom, works great as an office with the built in desk, or can be turned into your dream craft room! The possibilities are endless. A 2 car garage completes this incredible opportunity. Homes in the area are highly sought after and don't come available often so take this opportunity while you can!
Last Agent to Sell the Property
Rhae Group Realty Brokerage Email: heather@rhaegroup.com,720-390-8705 License #100065463
Co-Listed By
Rhae Group Realty Brokerage Email: heather@rhaegroup.com,720-390-8705 License #100105098
Home Details
Home Type
- Single Family
Est. Annual Taxes
- $3,733
Year Built
- Built in 1978
Lot Details
- 3,485 Sq Ft Lot
- Open Space
- No Units Located Below
- 1 Common Wall
HOA Fees
- $367 Monthly HOA Fees
Parking
- 2 Car Attached Garage
Home Design
- Estate
- Frame Construction
- Composition Roof
Interior Spaces
- 1,794 Sq Ft Home
- 2-Story Property
- Open Floorplan
- Vaulted Ceiling
- Entrance Foyer
- Living Room with Fireplace
- Dining Room
- Loft
- Crawl Space
Kitchen
- Oven
- Range
- Microwave
- Dishwasher
- Kitchen Island
- Disposal
Flooring
- Carpet
- Laminate
- Tile
Bedrooms and Bathrooms
- 2 Main Level Bedrooms
- Primary Bedroom Suite
Laundry
- Laundry Room
- Dryer
- Washer
Schools
- Eisenhower Elementary School
- Manhattan Middle School
- Fairview High School
Utilities
- Forced Air Heating and Cooling System
Community Details
- Senior Community
- Association fees include cable TV, ground maintenance, snow removal
- Haven Arapahoe Management Association, Phone Number (303) 530-0700
- Arapahoe Ridge Subdivision
Listing and Financial Details
- Exclusions: Seller's personal property/ Staging Items
- Assessor Parcel Number R0075017
Map
Home Values in the Area
Average Home Value in this Area
Property History
| Date | Event | Price | Change | Sq Ft Price |
|---|---|---|---|---|
| 12/13/2024 12/13/24 | Sold | $732,500 | -2.3% | $408 / Sq Ft |
| 11/18/2024 11/18/24 | For Sale | $750,000 | -- | $418 / Sq Ft |
Tax History
| Year | Tax Paid | Tax Assessment Tax Assessment Total Assessment is a certain percentage of the fair market value that is determined by local assessors to be the total taxable value of land and additions on the property. | Land | Improvement |
|---|---|---|---|---|
| 2024 | $3,733 | $49,928 | $25,004 | $24,924 |
| 2023 | $3,733 | $49,928 | $28,689 | $24,924 |
| 2022 | $3,483 | $44,459 | $21,343 | $23,116 |
| 2021 | $3,322 | $45,739 | $21,958 | $23,781 |
| 2020 | $3,010 | $41,728 | $18,519 | $23,209 |
| 2019 | $2,964 | $41,728 | $18,519 | $23,209 |
| 2018 | $2,653 | $37,800 | $17,568 | $20,232 |
| 2017 | $2,570 | $45,029 | $19,422 | $25,607 |
| 2016 | $2,996 | $34,610 | $13,850 | $20,760 |
| 2015 | $2,837 | $31,737 | $8,597 | $23,140 |
| 2014 | $2,668 | $31,737 | $8,597 | $23,140 |
Mortgage History
| Date | Status | Loan Amount | Loan Type |
|---|---|---|---|
| Previous Owner | $250,000 | Credit Line Revolving | |
| Previous Owner | $250,000 | Credit Line Revolving | |
| Previous Owner | $75,000 | Credit Line Revolving |
Deed History
| Date | Type | Sale Price | Title Company |
|---|---|---|---|
| Special Warranty Deed | $732,500 | Chicago Title | |
| Interfamily Deed Transfer | -- | None Available | |
| Warranty Deed | $134,000 | -- | |
| Deed | $71,500 | -- |
Similar Homes in Boulder, CO
Source: REcolorado®
MLS Number: 1680115
APN: 1463331-16-048
- 5285 Gallatin Place
- 5275 Holmes Place
- 1437 Cassin Ct
- 1085 Fairway Ct Unit A
- 5350 Pennsylvania Ave
- 1523 Lodge Ln
- 1030 55th St
- 873 Cypress Dr
- 851 Racquet Ln
- 1513 48th St Unit 7
- 803 Laurel Ave
- 860 Waite Dr
- 747 Meadow Glen Dr
- 945 Waite Dr
- 5665 Cascade Place
- 5520 Stonewall Place Unit 31
- 5540 Stonewall Place Unit 16
- 1011 Vivian Cir
- 5420 Baseline Rd
- 700 Brooklawn Dr
