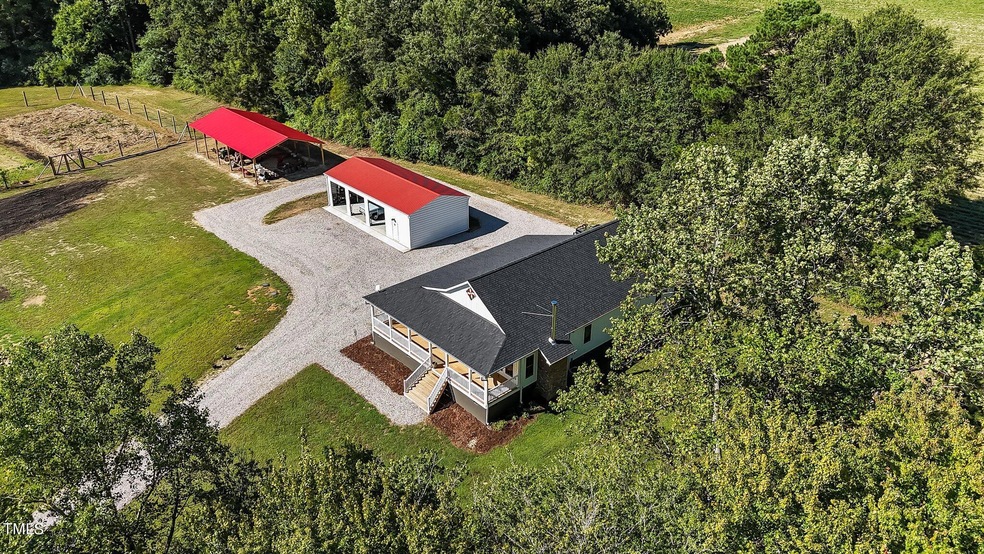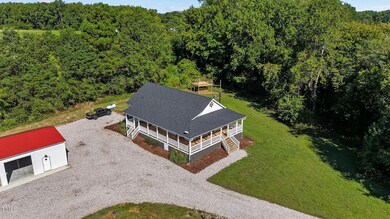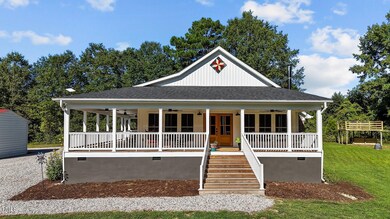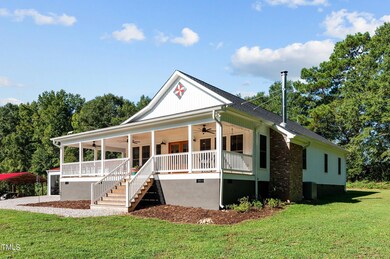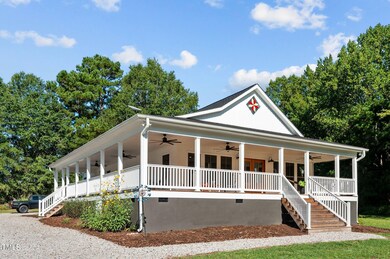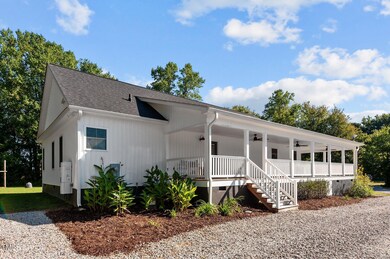
5485 Momeyer Way Nashville, NC 27856
Highlights
- Barn
- Open Floorplan
- Orchard
- Gated Parking
- Wood Burning Stove
- Vaulted Ceiling
About This Home
As of December 2024Back on the market at no fault of the sellers! Buyers home did not sell. This Custom built modern farmhouse is the perfect blend of rustic and chic. Built in 2023 on an amazing 15.96 ACRES! Plenty of natural light, you'll love entertaining guests in this space. This 3 bedroom 2 bath home has everything you need to make memories that will last a lifetime! Walk in the front door and you will find soaring wood ceilings, masonry fireplace with wood-burning stove to keep your entire house warm while saving tons of money. Foodie? No problem, this chef's kitchen has beautiful custom cabinets, gas range and matte granite countertops. The butlers pantry is large enough for a twin bed and all of your canned goods . Yes, there are orchard trees and half an acre fenced in garden area!! You will absolutely love relaxing on the wrap around porch in the morning or in the evening. Crawlspace is encapsulated and temperature controlled! Detached 3 car garage has a wonderful workshop. The chicken Palace will convey. Pole barn and gated drive make this home unforgettable. Come live the simple life in a fantastic home! and take advantage of all that it offers...conveniently located to US 64, 5 minutes to Spring Hope, 15 minutes to Zebulon, 10 minutes to Nashville. CALL TODAY FOR YOUR TOUR!
Home Details
Home Type
- Single Family
Est. Annual Taxes
- $2,595
Year Built
- Built in 2023
Lot Details
- 15.96 Acre Lot
- Poultry Coop
- Private Entrance
- Level Lot
- Orchard
- Cleared Lot
- Landscaped with Trees
- Garden
- Back Yard Fenced and Front Yard
Parking
- 3 Car Garage
- Workshop in Garage
- Gravel Driveway
- Gated Parking
- Additional Parking
- 4 Open Parking Spaces
Home Design
- Ranch Style House
- Farmhouse Style Home
- Block Foundation
- Architectural Shingle Roof
- Vinyl Siding
Interior Spaces
- 1,814 Sq Ft Home
- Open Floorplan
- Woodwork
- Smooth Ceilings
- Vaulted Ceiling
- Ceiling Fan
- Chandelier
- Wood Burning Stove
- Fireplace Features Masonry
- Family Room with Fireplace
- Living Room
- Combination Kitchen and Dining Room
- Storage
- Luxury Vinyl Tile Flooring
- Pull Down Stairs to Attic
- Smart Locks
Kitchen
- Eat-In Kitchen
- Butlers Pantry
- Self-Cleaning Oven
- Gas Range
- Range Hood
- Microwave
- Ice Maker
- Stainless Steel Appliances
- Kitchen Island
- Granite Countertops
- Quartz Countertops
Bedrooms and Bathrooms
- 3 Bedrooms
- Walk-In Closet
- 2 Full Bathrooms
- Double Vanity
- Bathtub with Shower
Laundry
- Laundry Room
- Laundry on main level
- Dryer
- Washer
Outdoor Features
- Covered patio or porch
- Separate Outdoor Workshop
- Outdoor Storage
- Rain Gutters
Schools
- Spring Hope Elementary School
- Southern Nash Middle School
- Southern Nash High School
Farming
- Barn
Utilities
- Central Air
- Heat Pump System
- Well
- Tankless Water Heater
- Septic Tank
- High Speed Internet
Community Details
- No Home Owners Association
Listing and Financial Details
- Assessor Parcel Number 287000756182
Map
Home Values in the Area
Average Home Value in this Area
Property History
| Date | Event | Price | Change | Sq Ft Price |
|---|---|---|---|---|
| 12/05/2024 12/05/24 | Sold | $650,000 | -3.8% | $358 / Sq Ft |
| 11/10/2024 11/10/24 | Pending | -- | -- | -- |
| 10/24/2024 10/24/24 | For Sale | $675,500 | 0.0% | $372 / Sq Ft |
| 09/10/2024 09/10/24 | Pending | -- | -- | -- |
| 09/06/2024 09/06/24 | For Sale | $675,500 | -- | $372 / Sq Ft |
Tax History
| Year | Tax Paid | Tax Assessment Tax Assessment Total Assessment is a certain percentage of the fair market value that is determined by local assessors to be the total taxable value of land and additions on the property. | Land | Improvement |
|---|---|---|---|---|
| 2024 | $3,229 | $280,680 | $63,270 | $217,410 |
| 2023 | $2,595 | $280,680 | $0 | $0 |
| 2022 | $427 | $48,520 | $48,520 | $0 |
| 2021 | $427 | $48,520 | $48,520 | $0 |
Mortgage History
| Date | Status | Loan Amount | Loan Type |
|---|---|---|---|
| Previous Owner | $335,000 | Construction | |
| Previous Owner | $80,000 | Future Advance Clause Open End Mortgage |
Deed History
| Date | Type | Sale Price | Title Company |
|---|---|---|---|
| Warranty Deed | $650,000 | None Listed On Document | |
| Warranty Deed | $130,000 | Weesterland & Zdenak Law Pa | |
| Deed | $85,000 | None Available |
Similar Homes in Nashville, NC
Source: Doorify MLS
MLS Number: 10051009
APN: 2870-00-75-6182U
- 5658 Momeyer Way
- Lot 3 Momeyer Way
- Lot 2 Momeyer Way
- 1150 Old County Home Rd
- 901 E Nash St
- 65 Stream View Way
- 000 W Old Spring Hope
- 512 E Branch St
- Tbd 000 W Old Spring Hope Rd
- 613 Mclean St
- Lot 30 River Meadow
- Lot 18h Good Shepherd Trail
- Lot 28 River Meadow
- Lot 14h Good Shepherd Trail
- Lot 27 River Meadow
- Lot 20h Good Shepherd Ln
- Lot 28 River Meadow Trail
- Lot 32 River Meadow
- Lot 29 River Meadow
- 1182 Old County Home Rd
