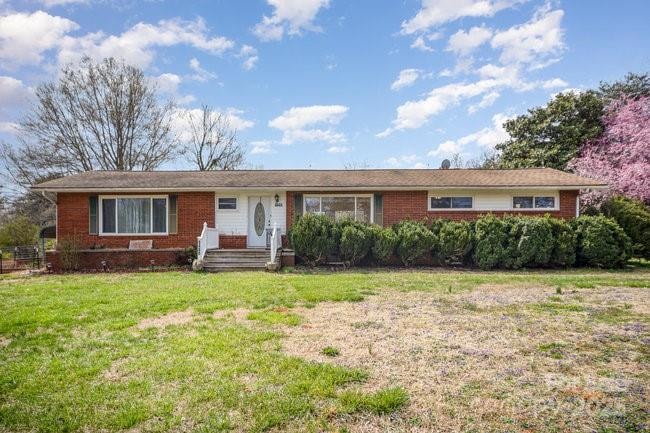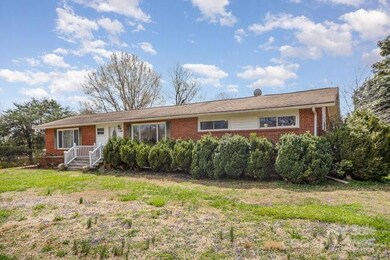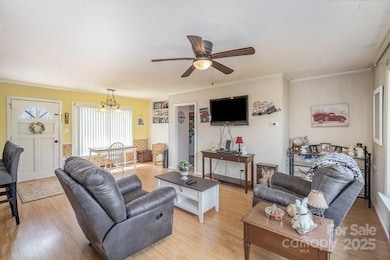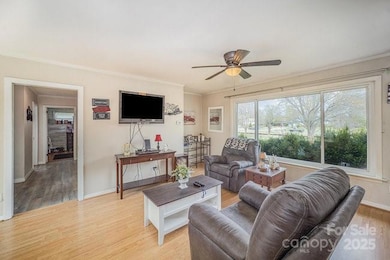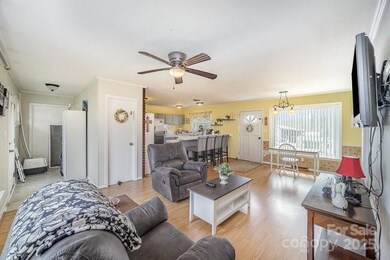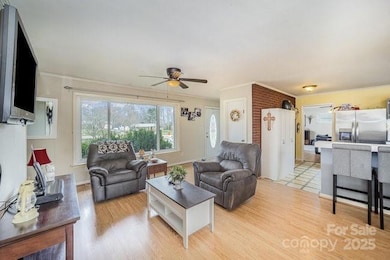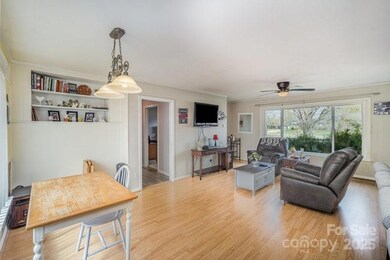
5485 S Nc 16 Hwy Maiden, NC 28650
Estimated payment $2,223/month
Highlights
- Wooded Lot
- Laundry Room
- Four Sided Brick Exterior Elevation
- Fireplace
- 1-Story Property
- Central Air
About This Home
This well-maintained 3-bedroom, 2-bathroom home offers privacy and convenience. It sits on a beautiful lot with mature wooded and fruit trees. Located less than 5 miles from Lake Norman Marina and Martin Creek Park, outdoor activities are minutes away. Major updates include a new HVAC system (2019), a new septic and drain line (2021), and a roof replacement (2010). An easement is in place for neighbor access via Burgess Dr. With no HOA, you have the freedom to enjoy your property your way. Schedule your showing today!
Listing Agent
Mark Spain Real Estate Brokerage Email: chelseamcallister@markspain.com License #283245

Home Details
Home Type
- Single Family
Est. Annual Taxes
- $1,272
Year Built
- Built in 1957
Lot Details
- Wooded Lot
- Property is zoned R-40
Parking
- 2 Car Garage
- Driveway
Home Design
- Four Sided Brick Exterior Elevation
Interior Spaces
- 1,928 Sq Ft Home
- 1-Story Property
- Ceiling Fan
- Fireplace
- Oven
- Laundry Room
Bedrooms and Bathrooms
- 3 Main Level Bedrooms
- 2 Full Bathrooms
Schools
- Balls Creek Elementary School
- Mill Creek Middle School
- Bandys High School
Utilities
- Central Air
- Heat Pump System
- Septic Tank
Listing and Financial Details
- Assessor Parcel Number 368703400659
Map
Home Values in the Area
Average Home Value in this Area
Tax History
| Year | Tax Paid | Tax Assessment Tax Assessment Total Assessment is a certain percentage of the fair market value that is determined by local assessors to be the total taxable value of land and additions on the property. | Land | Improvement |
|---|---|---|---|---|
| 2024 | $1,272 | $258,300 | $30,000 | $228,300 |
| 2023 | $1,233 | $141,000 | $21,000 | $120,000 |
| 2022 | $994 | $141,000 | $21,000 | $120,000 |
| 2021 | $994 | $141,000 | $21,000 | $120,000 |
| 2020 | $994 | $141,000 | $21,000 | $120,000 |
| 2019 | $994 | $141,000 | $0 | $0 |
| 2018 | $824 | $120,300 | $20,300 | $100,000 |
| 2017 | $824 | $0 | $0 | $0 |
| 2016 | $824 | $0 | $0 | $0 |
| 2015 | $958 | $120,330 | $20,300 | $100,030 |
| 2014 | $958 | $159,900 | $22,500 | $137,400 |
Property History
| Date | Event | Price | Change | Sq Ft Price |
|---|---|---|---|---|
| 03/22/2025 03/22/25 | For Sale | $380,000 | -- | $197 / Sq Ft |
Deed History
| Date | Type | Sale Price | Title Company |
|---|---|---|---|
| Quit Claim Deed | -- | None Available | |
| Warranty Deed | $140,000 | None Available | |
| Deed | $130,000 | -- | |
| Deed | $41,000 | -- |
Mortgage History
| Date | Status | Loan Amount | Loan Type |
|---|---|---|---|
| Open | $220,746 | FHA | |
| Closed | $40,000 | Credit Line Revolving | |
| Closed | $120,000 | New Conventional | |
| Previous Owner | $30,000 | Credit Line Revolving | |
| Previous Owner | $128,000 | Future Advance Clause Open End Mortgage | |
| Previous Owner | $128,000 | Fannie Mae Freddie Mac |
Similar Homes in Maiden, NC
Source: Canopy MLS (Canopy Realtor® Association)
MLS Number: 4229023
APN: 3687034006590000
- 6292 Fairfax Ct
- 5907 Oak Branch Cir
- 5913 Oak Branch Cir
- 5926 Oak Branch Cir
- 6265 Fairfax Ct
- 6289 Fairfax Ct
- 6283 Fairfax Ct
- 6277 Fairfax Ct
- 6271 Fairfax Ct
- 5901 Oak Branch Cir
- 5590 S Nc 16 Hwy
- 4720 Maiden Creek Way
- 0 Nc Hwy 16 None Unit CAR4017905
- 5938 Oak Branch Cir
- 5944 Oak Branch Cir
- 0 S Nc Hwy 16 Business Hwy
- 4747 Kenneths Dr
- 4793 Appaloosa Ln
- 5947 E Nc 150 Hwy
- 4766 Dolph Monroe Rd
