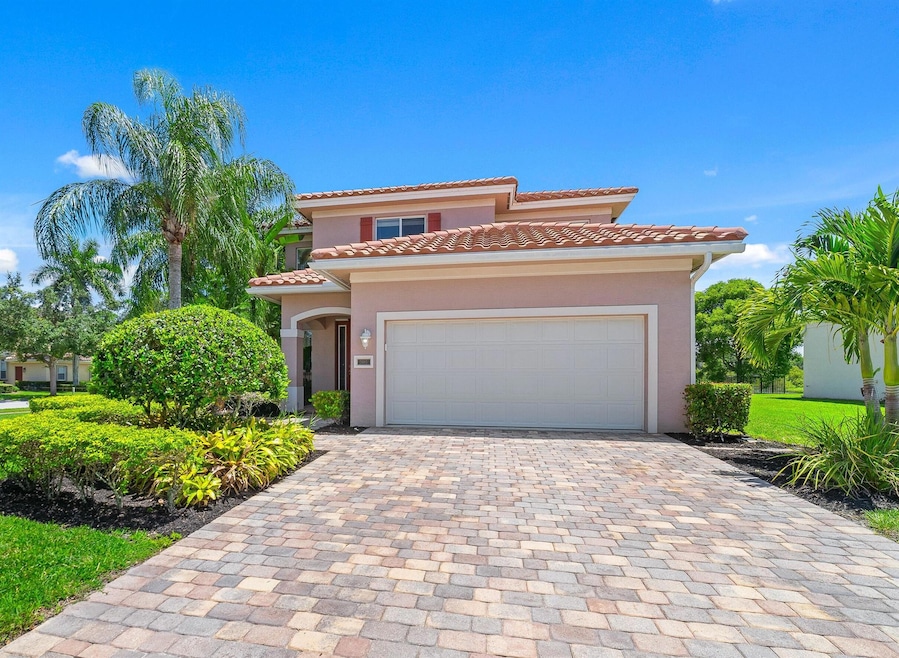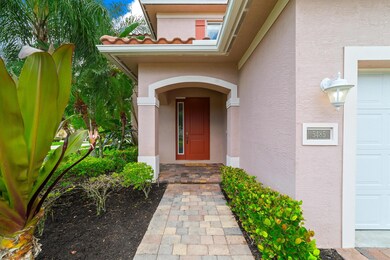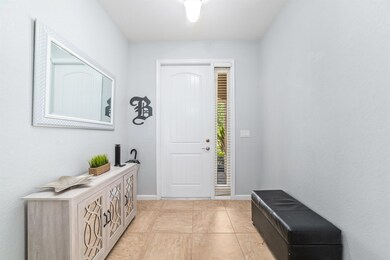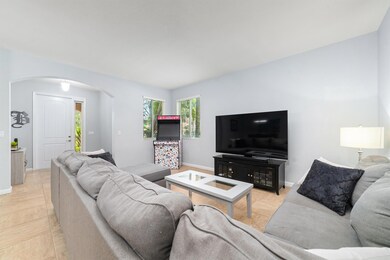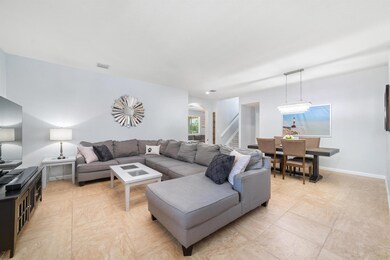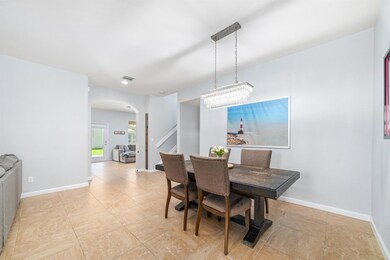
5485 SW Gray Fox Dr Palm City, FL 34990
Highlights
- Community Cabanas
- Gated Community
- Roman Tub
- Citrus Grove Elementary School Rated A-
- Clubhouse
- Attic
About This Home
As of October 2024Don't miss your chance to live in the inviting, gated community of Highlands Reserve in Palm City. This move-in ready 4-bedroom, 2.5-bathroom, 2-car garage home with a lake view is on a corner lot. Enter through the paver sidewalk and driveway into the foyer, and enjoy the volume ceilings and open floor plan. The kitchen features under-cabinet lighting, stainless steel appliances, quartz countertops, and a breakfast nook. Outside, you'll find a covered paver patio with an open extension. The main floor includes a half bath and a large laundry room. Upstairs are three guest bedrooms, a full guest bathroom, and a huge primary suite with dual sinks, walk-in closets, a soaking tub, and a walk-in shower. Additional features include a high-efficiency AC unit (July 2024),
Last Agent to Sell the Property
Jill Slowik
Redfin Corporation License #3123978

Home Details
Home Type
- Single Family
Est. Annual Taxes
- $5,745
Year Built
- Built in 2012
Lot Details
- 10,488 Sq Ft Lot
- Fenced
- Sprinkler System
HOA Fees
- $380 Monthly HOA Fees
Parking
- 2 Car Attached Garage
- Garage Door Opener
- Driveway
Home Design
- Barrel Roof Shape
- Frame Construction
Interior Spaces
- 2,547 Sq Ft Home
- 2-Story Property
- Blinds
- Sliding Windows
- Great Room
- Open Floorplan
- Attic
Kitchen
- Breakfast Area or Nook
- Electric Range
- Ice Maker
- Dishwasher
- Disposal
Flooring
- Carpet
- Ceramic Tile
Bedrooms and Bathrooms
- 4 Bedrooms
- Walk-In Closet
- Dual Sinks
- Roman Tub
- Separate Shower in Primary Bathroom
Laundry
- Laundry Room
- Dryer
- Washer
Home Security
- Security Gate
- Closed Circuit Camera
- Fire and Smoke Detector
Outdoor Features
- Patio
Schools
- Citrus Grove Elementary School
Utilities
- Central Heating and Cooling System
- Heat Pump System
- Electric Water Heater
- Cable TV Available
Listing and Financial Details
- Assessor Parcel Number 453841001000000600
Community Details
Overview
- Association fees include management, common areas, cable TV, ground maintenance, reserve fund, security, trash
- Highlands Reserve Subdivision
Amenities
- Clubhouse
Recreation
- Tennis Courts
- Community Cabanas
- Community Pool
Security
- Resident Manager or Management On Site
- Gated Community
Map
Home Values in the Area
Average Home Value in this Area
Property History
| Date | Event | Price | Change | Sq Ft Price |
|---|---|---|---|---|
| 10/30/2024 10/30/24 | Sold | $640,000 | -1.5% | $251 / Sq Ft |
| 07/18/2024 07/18/24 | For Sale | $650,000 | +85.7% | $255 / Sq Ft |
| 07/18/2017 07/18/17 | Sold | $349,990 | -7.7% | $137 / Sq Ft |
| 06/18/2017 06/18/17 | Pending | -- | -- | -- |
| 11/01/2016 11/01/16 | For Sale | $379,000 | -- | $149 / Sq Ft |
Tax History
| Year | Tax Paid | Tax Assessment Tax Assessment Total Assessment is a certain percentage of the fair market value that is determined by local assessors to be the total taxable value of land and additions on the property. | Land | Improvement |
|---|---|---|---|---|
| 2024 | $5,745 | $370,694 | -- | -- |
| 2023 | $5,745 | $359,898 | $0 | $0 |
| 2022 | $5,538 | $349,416 | $0 | $0 |
| 2021 | $5,554 | $339,239 | $0 | $0 |
| 2020 | $5,443 | $334,556 | $0 | $0 |
| 2019 | $5,376 | $327,034 | $0 | $0 |
| 2018 | $5,229 | $320,220 | $100,000 | $220,220 |
| 2017 | $5,035 | $298,190 | $100,000 | $198,190 |
| 2016 | $5,401 | $300,260 | $100,000 | $200,260 |
| 2015 | $4,546 | $272,320 | $70,000 | $202,320 |
| 2014 | $4,546 | $259,390 | $55,000 | $204,390 |
Mortgage History
| Date | Status | Loan Amount | Loan Type |
|---|---|---|---|
| Open | $550,800 | VA | |
| Closed | $550,800 | VA | |
| Previous Owner | $31,368 | FHA | |
| Previous Owner | $40,200 | Stand Alone Second | |
| Previous Owner | $307,667 | FHA | |
| Previous Owner | $320,461 | FHA | |
| Previous Owner | $80,718 | New Conventional | |
| Previous Owner | $28,000 | Credit Line Revolving |
Deed History
| Date | Type | Sale Price | Title Company |
|---|---|---|---|
| Warranty Deed | $640,000 | Home Partners Title Services | |
| Warranty Deed | $640,000 | Home Partners Title Services | |
| Warranty Deed | $349,999 | Attorney | |
| Interfamily Deed Transfer | -- | None Available | |
| Corporate Deed | $292,990 | Dhi Title Of Florida Inc | |
| Special Warranty Deed | $595,000 | Attorney | |
| Deed | $8,700,000 | -- | |
| Quit Claim Deed | -- | -- |
Similar Homes in Palm City, FL
Source: BeachesMLS
MLS Number: R11005266
APN: 45-38-41-001-000-00060-0
- 5584 SW Longspur Ln
- 5339 SW Longspur Ln
- 5413 SW Honeysuckle Ct
- 5978 SW Bald Eagle Dr
- 5053 SW Saint Creek Dr
- 1256 SW Jasmine Trace
- 1563 SW Jasmine Trace
- 4747 SW Long Bay Dr
- 4770 SW Long Bay Dr
- 4873 SW Golfside Dr
- 6040 SW Key Deer Ln
- 4658 SW Long Bay Dr
- 1406 SW Alligator St
- 4989 SW Lake Grove Cir
- 1392 SW Sea Holly Way
- 5244 SW Orchid Bay Dr
- 4860 SW Hammock Creek Dr
- 1285 SW Alligator St
- 2655 SW Stoneybrook Way
- 2805 SW Stoneybrook Way
