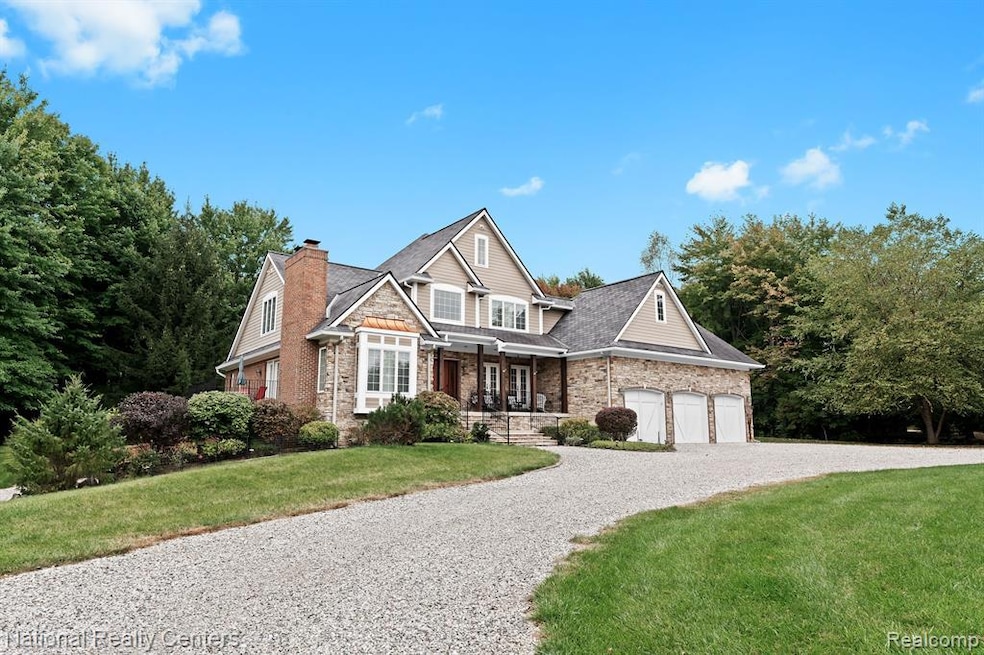Tucked away at the end of a private cul-de-sac is an enchanting French country style estate that will captivate your imagination from the moment you pass through the stone piers and wind your way along a private & secluded limestone drive. Custom built with exacting standards and the highest grade building materials, this home features a first floor primary suite w/ gas fireplace, french doors leading to a private balcony, 2 WIC w/ organizers, and an opulent private full bath. Spacious kitchen w/ island and snack bar overlooks the breakfast nook surrounded by windows that allow you to soak in the beauty. Relax in the family room that bathes you in sunshine and has a cozy gas fireplace for those crisp fall nights. Formal dining room with service bar features 2 french doors opening to the covered front porch, perfect for entertaining. 2nd floor features (2) en-suite bedrooms and a 4th bedroom with french doors currently serving as a loft area with small kitchenette making a great space for long term guests. Spacious 1st floor laundry with ample room for hobbies & crafts. West entrance with covered front porch & private bath perfect for cleaning up from gardening or washing pets. 3 car attached garage measures 35X22X15 and has a separate private entrance to the walkout basement. Pole barn is exceptional and can accommodate your cars, cycles, & RV’s with a 31x47 footprint, 10' overhead door (car lift is excluded but negotiable) plus a 12' overhead door for high profile vehicles & a wood stove for hanging out with friends and family while you tinker. The mechanical components of this home are sophisticated and include a commercial Generac whole house generator, top of the line Anderson casement windows, 50 year shingles, dual zone HVAC plus radiant heat flooring on all tile floor surfaces, 400 amp electrical service, copper plumbing, and much more. The private and serene setting, the quality of craftsmanship, the features, and the low Salem TWP taxes with Ann Arbor schools sets this home apart.

