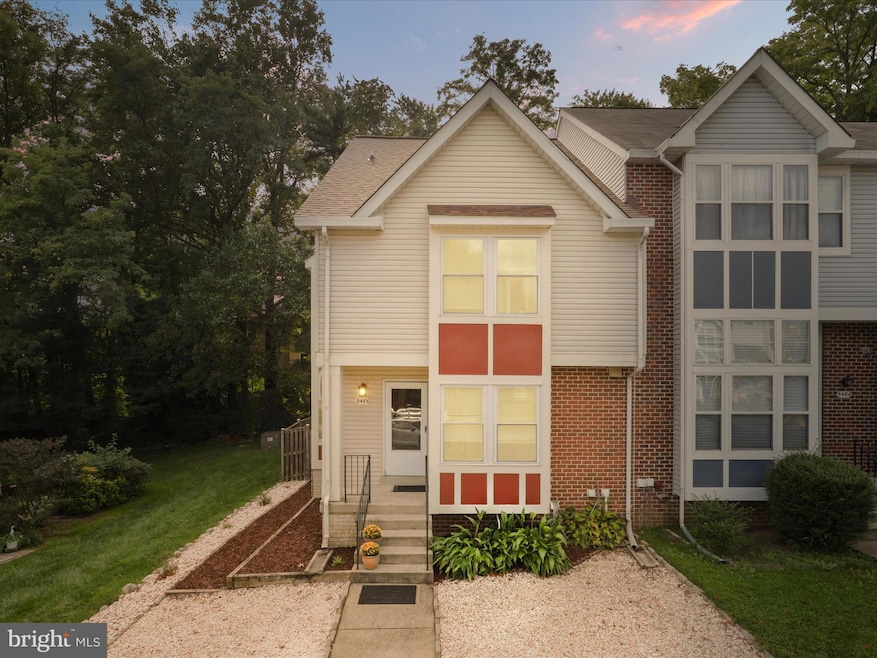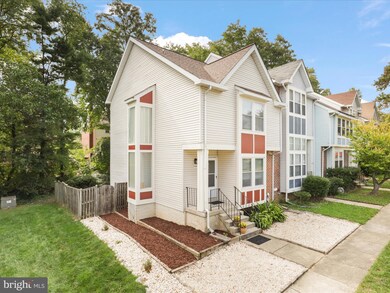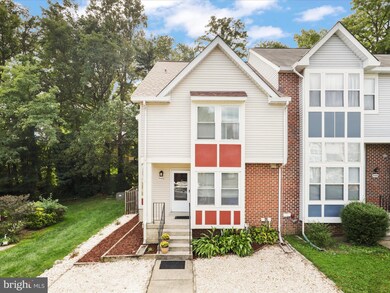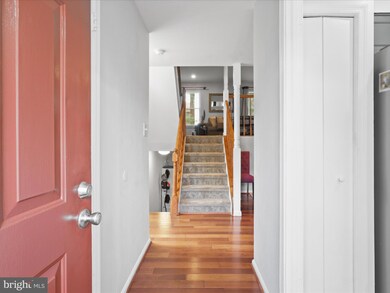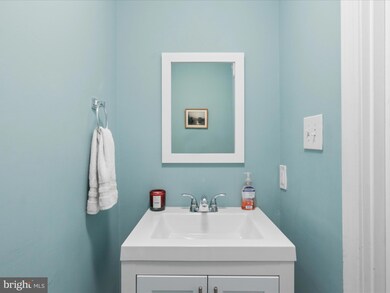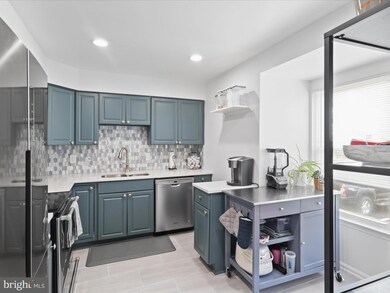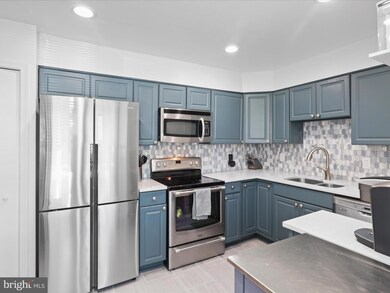
Highlights
- Eat-In Gourmet Kitchen
- Open Floorplan
- Wood Flooring
- Kings Glen Elementary School Rated A-
- Contemporary Architecture
- Patio
About This Home
As of November 2024Stunning contemporary spacious end unit townhome. The home features 3 bedrooms ,21/2 bathrooms over 3 levels. Main level gourmet kichen,new refrigerator,new dishwasher,quartz countertops and new ceramic floors. Wood floors in front entrance and formal dining area.Second level a luxury livingroom great to entertain guest and family .
Lower level is perfect for relaxing in the recreation room. From the basement you can access the serene backyard patio.Freshly painted , new recess lights,new washer ,new roof ,renovated kitchen and bathrooms.
Townhouse Details
Home Type
- Townhome
Est. Annual Taxes
- $6,065
Year Built
- Built in 1987
HOA Fees
- $107 Monthly HOA Fees
Home Design
- Contemporary Architecture
- Brick Exterior Construction
- Slab Foundation
- Vinyl Siding
Interior Spaces
- 1,414 Sq Ft Home
- Property has 4 Levels
- Open Floorplan
- Wood Burning Fireplace
- Dining Area
Kitchen
- Eat-In Gourmet Kitchen
- Stove
- Built-In Microwave
- Dishwasher
- Disposal
Flooring
- Wood
- Carpet
Bedrooms and Bathrooms
- 3 Bedrooms
Laundry
- Laundry Room
- Dryer
- Washer
Basement
- Basement Fills Entire Space Under The House
- Laundry in Basement
Parking
- Assigned parking located at #136 & 140
- On-Street Parking
- 2 Assigned Parking Spaces
Utilities
- Central Air
- Heat Pump System
- Vented Exhaust Fan
- Electric Water Heater
Additional Features
- Patio
- 2,193 Sq Ft Lot
Community Details
- Hillsdale Association
- Hillsdale Subdivision
Listing and Financial Details
- Tax Lot 76
- Assessor Parcel Number 0781 20 0076
Map
Home Values in the Area
Average Home Value in this Area
Property History
| Date | Event | Price | Change | Sq Ft Price |
|---|---|---|---|---|
| 11/12/2024 11/12/24 | Sold | $575,000 | 0.0% | $407 / Sq Ft |
| 09/25/2024 09/25/24 | Price Changed | $575,000 | +1.8% | $407 / Sq Ft |
| 09/21/2024 09/21/24 | For Sale | $564,999 | 0.0% | $400 / Sq Ft |
| 09/19/2024 09/19/24 | Price Changed | $564,999 | +41.3% | $400 / Sq Ft |
| 04/20/2018 04/20/18 | Sold | $399,900 | 0.0% | $286 / Sq Ft |
| 03/11/2018 03/11/18 | Pending | -- | -- | -- |
| 02/08/2018 02/08/18 | For Sale | $399,900 | 0.0% | $286 / Sq Ft |
| 01/26/2018 01/26/18 | Pending | -- | -- | -- |
| 12/08/2017 12/08/17 | Price Changed | $399,900 | -2.5% | $286 / Sq Ft |
| 11/16/2017 11/16/17 | For Sale | $409,990 | -- | $293 / Sq Ft |
Tax History
| Year | Tax Paid | Tax Assessment Tax Assessment Total Assessment is a certain percentage of the fair market value that is determined by local assessors to be the total taxable value of land and additions on the property. | Land | Improvement |
|---|---|---|---|---|
| 2024 | $6,066 | $523,590 | $150,000 | $373,590 |
| 2023 | $5,788 | $512,920 | $150,000 | $362,920 |
| 2022 | $5,367 | $469,320 | $140,000 | $329,320 |
| 2021 | $5,049 | $430,260 | $125,000 | $305,260 |
| 2020 | $4,705 | $397,540 | $115,000 | $282,540 |
| 2019 | $4,705 | $397,540 | $115,000 | $282,540 |
| 2018 | $4,402 | $382,810 | $110,000 | $272,810 |
| 2017 | $4,270 | $367,790 | $97,000 | $270,790 |
| 2016 | $4,169 | $359,900 | $97,000 | $262,900 |
| 2015 | $3,952 | $354,080 | $97,000 | $257,080 |
| 2014 | $3,775 | $339,040 | $87,000 | $252,040 |
Mortgage History
| Date | Status | Loan Amount | Loan Type |
|---|---|---|---|
| Open | $593,975 | VA | |
| Closed | $593,975 | VA | |
| Previous Owner | $329,640 | VA | |
| Previous Owner | $332,085 | VA | |
| Previous Owner | $336,636 | VA |
Deed History
| Date | Type | Sale Price | Title Company |
|---|---|---|---|
| Deed | $575,000 | Kvs Title | |
| Deed | $575,000 | Kvs Title | |
| Deed | $399,900 | Mbh Settlement Group Lc |
Similar Homes in the area
Source: Bright MLS
MLS Number: VAFX2202256
APN: 0781-20-0076
- 9864 High Water Ct
- 5619 Rapid Run Ct
- 9977 Whitewater Dr
- 5302 Pommeroy Dr
- 5711 Crownleigh Ct
- 9525 Kirkfield Rd
- 5542 Hollins Ln
- 9912 Wood Wren Ct
- 5490 Lighthouse Ln
- 5512 Starboard Ct
- 5347 Gainsborough Dr
- 5212 Noyes Ct
- 5418 Lighthouse Ln
- 5322 Stonington Dr
- 9923 Wooden Dove Ct
- 5310 Orchardson Ct
- 5434 Mersea Ct
- 5709 Wood Mouse Ct
- 5204 Pine Crossing Ln
- 5412 Leeway Ct
