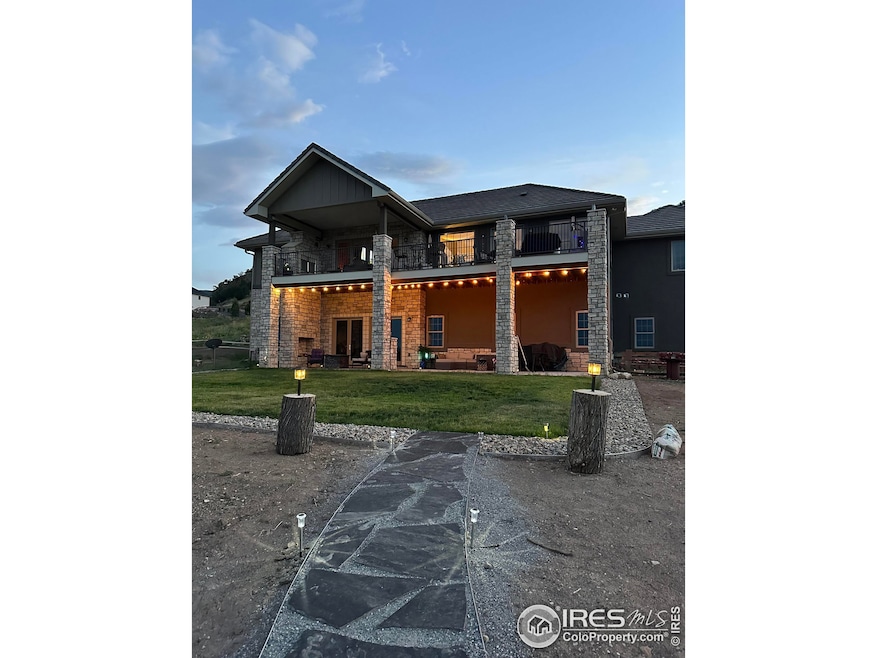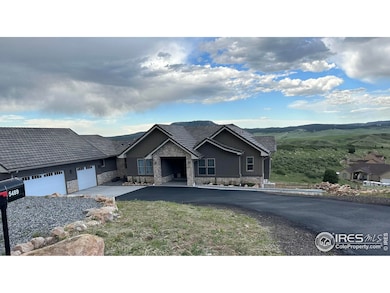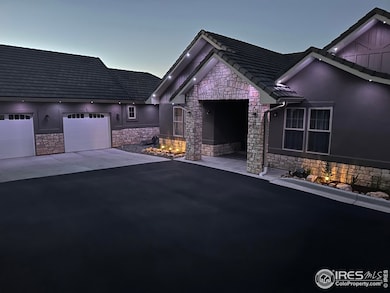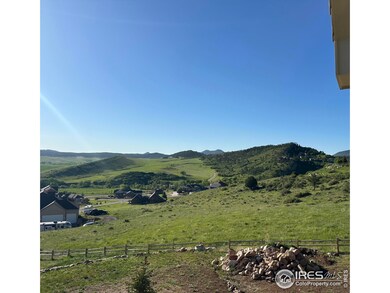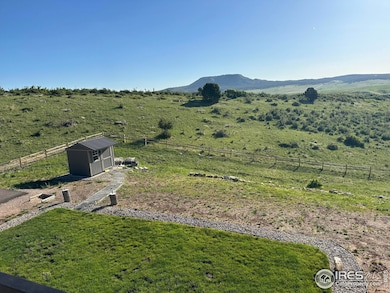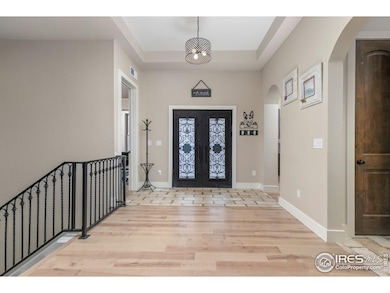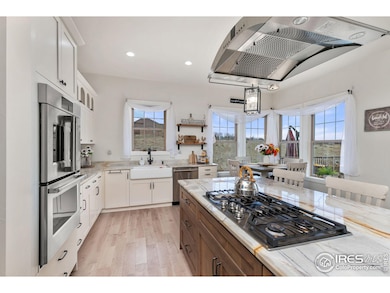This home is better than new, and no HOA in the scenic Perry Park subdivision. Over 100k invested in this property since built and purchased in 2022, such as a finished basement, asphalt driveway, curb cutout, retaining wall, shed with a concrete pad, dog run, split rail fencing, landscaping with irrigation system, Jellyfish lighting, basketball court, and more. Schedule your private showing today and view this stunning custom-built home on 1.02 acres. This exquisite six-bedroom, six-bathroom residence offers breathtaking views in all directions and a rare opportunity for luxury living. The home seamlessly blends modern design with timeless elegance. You'll find fine finishes, soft-close cabinetry, and a formal dining area-perfect for hosting memorable gatherings. Enjoy indoor and outdoor gas fireplaces for year-round comfort or step onto the expansive covered patio and huge deck to take in the expansive views. The oversized three-car garage is designed for convenience, featuring built-in shelving, generous counter space, and a utility sink. The property is also situated near a picturesque golf course, enhancing the serene and scenic atmosphere. Descend to the massive finished walkout basement, where soaring 10+ foot ceilings create a spacious and versatile retreat-ideal for recreation, relaxation, or additional living quarters. This exceptional home in Perry Park is designed for those who appreciate elegance, comfort, and functionality. With numerous custom details and high-end finishes too extensive to list, a personal tour is highly recommended to truly appreciate all that this home has to offer. Don't miss your chance to experience the epitome of Colorado living! Buyer(s) are responsible for verifying square footage, schools, utility providers, covenants, and all other aspects of interest and importance.

