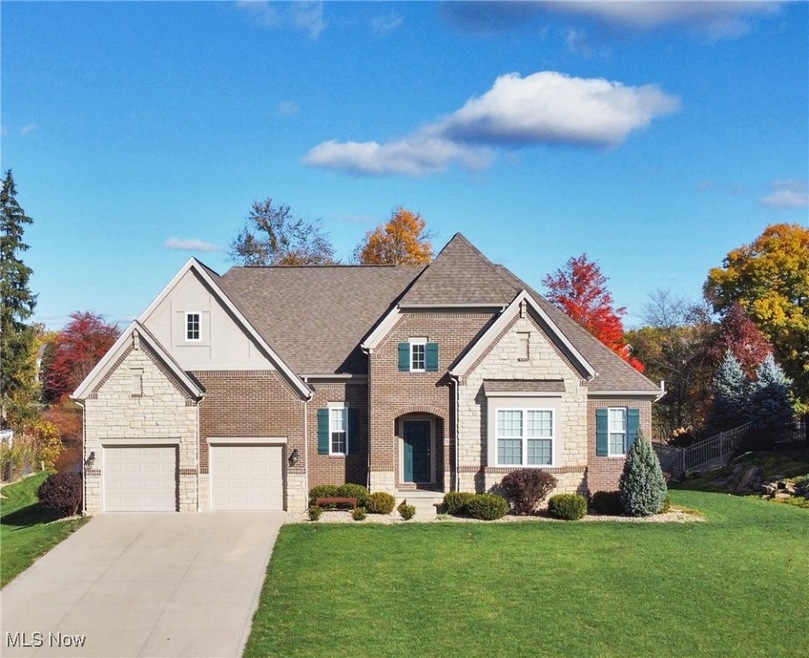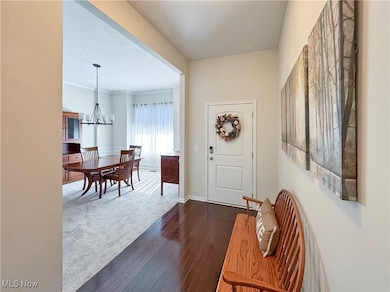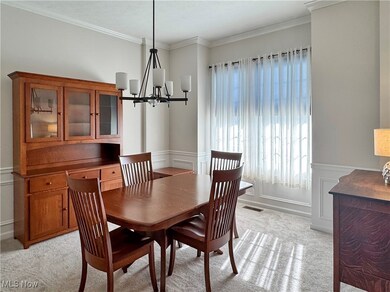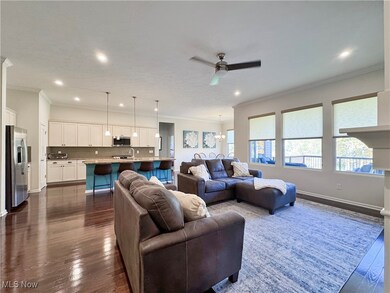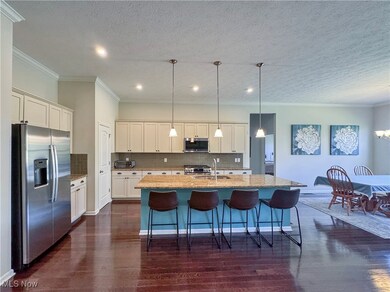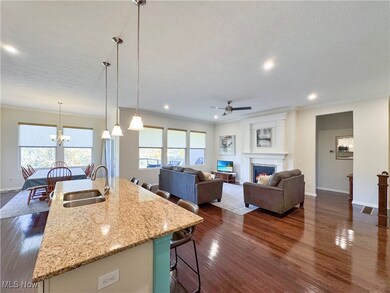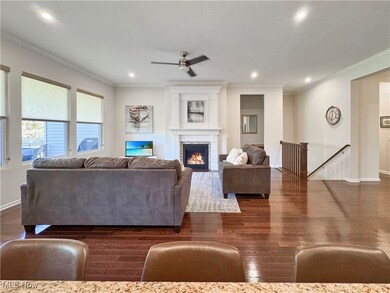
5489 Drayton Hall Valley City, OH 44280
Highlights
- Waterfront
- 1 Fireplace
- Views
- Deck
- 2 Car Attached Garage
- Forced Air Heating and Cooling System
About This Home
As of November 2024Experience single-floor living in this meticulously kept 2,400 sqft ranch with a finished basement. This elegant Drees-built home combines modern comfort with a quiet, natural setting and lovely lake views.
Enjoy 10-ft ceilings, hardwood floors, and an open layout where the family room features a cozy gas fireplace and expansive windows overlooking the lake. The chef-inspired kitchen includes a large island, granite countertops, and stylish cabinetry—perfect for both entertaining and daily meals. Step outside to a covered deck with beautiful lake views, providing a peaceful space to unwind.
The private owner’s suite offers a luxurious garden tub and a spacious walk-in closet, while two additional bedrooms offer privacy on the opposite side and share a Jack and Jill bath. An office/dining room easily adapts to your needs, whether working from home or hosting guests. The open-concept finished basement, allows natural light with garden windows and creates a perfect gathering spot for family and friends.
Additional highlights include an large garage, with an entry bench off the garage, and a spacious laundry room, making loading and first-floor laundry a breeze!
Recent updates include high-quality carpeting throughout, new kitchen appliances (2021). The home has been exceptionally maintained by its owners.
This is the Lyndhurst Elevation C model by Drees Homes is an award-winning design, and currently sells new for $580k-$600k+. Priced attractively at $565k, this is a rare opportunity to own a home with premium upgrades at an excellent value.
Located in Liverpool Township with access to highly ranked Buckeye Schools, this home offers low property taxes and no city income tax. Enjoy peaceful country living with convenient proximity to shopping, dining, and entertainment in Medina, Brunswick, and Strongsville.
Don’t wait—this gem won’t last long!
Last Agent to Sell the Property
Russell Real Estate Services Brokerage Email: ohlroggehomes@gmail.com 440-590-5090 License #2023002701

Home Details
Home Type
- Single Family
Est. Annual Taxes
- $6,444
Year Built
- Built in 2017
Lot Details
- 0.4 Acre Lot
- Lot Dimensions are 200x90
- Waterfront
- South Facing Home
HOA Fees
- $29 Monthly HOA Fees
Parking
- 2 Car Attached Garage
Home Design
- Brick Exterior Construction
- Fiberglass Roof
- Asphalt Roof
- Stone Siding
- Vinyl Siding
Interior Spaces
- 1-Story Property
- 1 Fireplace
- Property Views
Kitchen
- Range
- Microwave
- Dishwasher
Bedrooms and Bathrooms
- 3 Main Level Bedrooms
- 4 Bathrooms
Laundry
- Dryer
- Washer
Finished Basement
- Basement Fills Entire Space Under The House
- Sump Pump
Outdoor Features
- Deck
Utilities
- Forced Air Heating and Cooling System
- Heating System Uses Gas
Community Details
- Bennett Lake Farms Association
- Bennett Lake Farms Subdivision
Listing and Financial Details
- Assessor Parcel Number 025-01D-37-036
Map
Home Values in the Area
Average Home Value in this Area
Property History
| Date | Event | Price | Change | Sq Ft Price |
|---|---|---|---|---|
| 11/18/2024 11/18/24 | Sold | $605,000 | +7.1% | $181 / Sq Ft |
| 10/27/2024 10/27/24 | Pending | -- | -- | -- |
| 10/25/2024 10/25/24 | For Sale | $565,000 | +48.4% | $169 / Sq Ft |
| 06/12/2017 06/12/17 | Sold | $380,755 | +4.9% | $158 / Sq Ft |
| 04/24/2017 04/24/17 | Pending | -- | -- | -- |
| 02/15/2017 02/15/17 | For Sale | $362,900 | -- | $150 / Sq Ft |
Tax History
| Year | Tax Paid | Tax Assessment Tax Assessment Total Assessment is a certain percentage of the fair market value that is determined by local assessors to be the total taxable value of land and additions on the property. | Land | Improvement |
|---|---|---|---|---|
| 2023 | $6,423 | $170,740 | $41,560 | $129,180 |
| 2022 | $6,516 | $170,740 | $41,560 | $129,180 |
| 2021 | $5,713 | $136,590 | $33,250 | $103,340 |
| 2020 | $5,742 | $136,590 | $33,250 | $103,340 |
| 2019 | $5,744 | $136,590 | $33,250 | $103,340 |
| 2018 | $5,416 | $124,750 | $34,140 | $90,610 |
| 2017 | $1,016 | $21,160 | $21,160 | $0 |
| 2016 | $35 | $780 | $780 | $0 |
| 2015 | -- | $0 | $0 | $0 |
Mortgage History
| Date | Status | Loan Amount | Loan Type |
|---|---|---|---|
| Previous Owner | $204,600 | New Conventional | |
| Previous Owner | $304,600 | New Conventional |
Deed History
| Date | Type | Sale Price | Title Company |
|---|---|---|---|
| Warranty Deed | $605,000 | None Listed On Document | |
| Warranty Deed | $605,000 | None Listed On Document | |
| Warranty Deed | $380,800 | First American Title Ins Co | |
| Warranty Deed | $70,000 | Transfer Title Agency Inc |
Similar Homes in Valley City, OH
Source: MLS Now
MLS Number: 5080730
APN: 025-01D-37-036
- 5439 Charleston Dr
- 5519 Sleepy Hollow Rd Lot #4
- 5457 Sleepy Hollow Rd Lot #8
- 5445 Sleepy Hollow Rd Lot #9
- 5427 Sleepy Hollow Rd Lot #10
- 5411 Sleepy Hollow Rd Lot #11
- 5395 Sleepy Hollow Rd Lot #12
- 3188 Stillwater Dr
- 2820 Substation Rd
- 5310 Morning Song Dr
- 5249 Morning Song Dr
- 3499 Hastings Dr
- 3607 Marks Rd
- 1440 Muirwood Dr
- 3596 Watkins Rd
- 4498 Aylesworth Dr
- 4460 Edgeview Trail
- 0 Bluebell Pkwy Unit 5044974
- 0 Bluebell Pkwy Unit 5044973
- 4413 Chaseline Ridge
