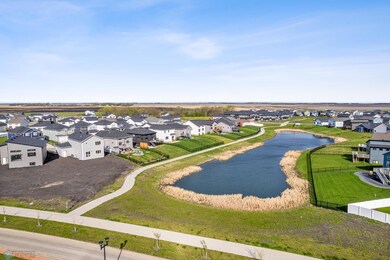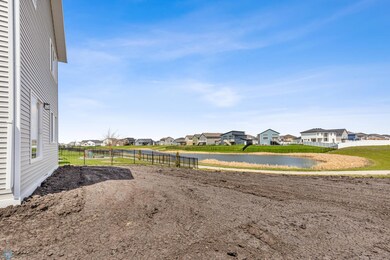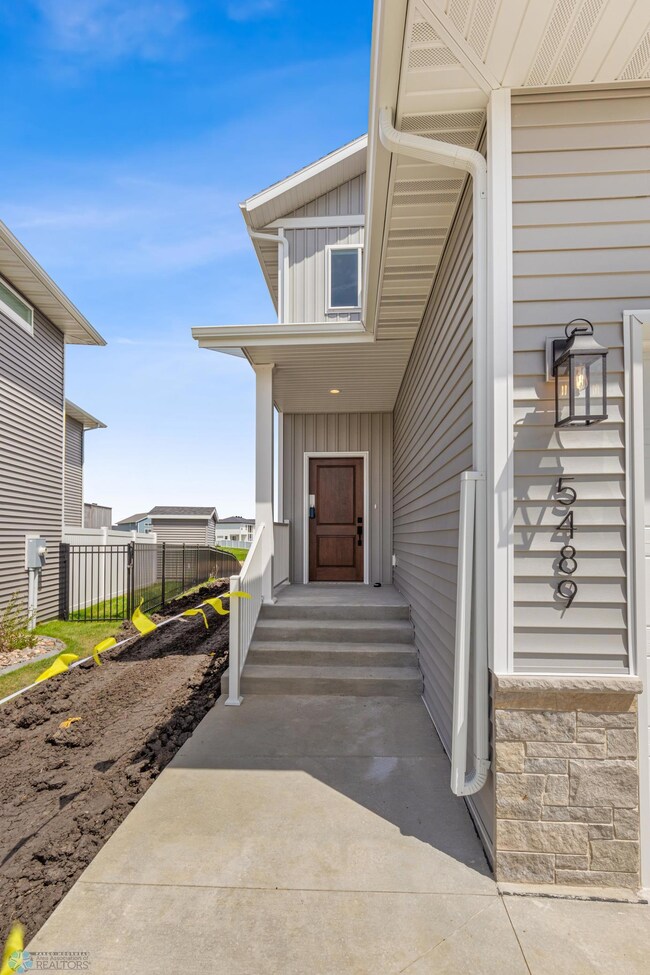
5489 Lori Ln W West Fargo, ND 58078
The Wilds NeighborhoodEstimated payment $3,624/month
Highlights
- New Construction
- Lake View
- 3 Car Attached Garage
- Legacy Elementary School Rated A-
- No HOA
- 2-minute walk to Dakota Park
About This Home
Fully finished "Lilah" 2 story with pond view! Prime lot tucked in The Wilds of West Fargo with park across the street, this newly completed model is finished and for sale. Light and bright main floor w/half bath, mud area, pantry and gas fireplace w/gorgeous surround. Three bedrooms up includes primary suite that has private bath w/double sinks, tile-surrounded shower, and walk-in closet. Finished basement has entertaining family room space plus additional bedroom and bath. 3 stall garage with floor drain. Fully finished and move in ready!
Home Details
Home Type
- Single Family
Est. Annual Taxes
- $3,989
Year Built
- Built in 2023 | New Construction
Lot Details
- 0.27 Acre Lot
- Lot Dimensions are 42 x 90 x 174 x 174
Parking
- 3 Car Attached Garage
- Driveway
Home Design
- Brick Exterior Construction
- Poured Concrete
- Asphalt Shingled Roof
- Concrete Siding
- Vinyl Construction Material
Interior Spaces
- 2-Story Property
- Recessed Lighting
- Gas Fireplace
- Entrance Foyer
- Family Room
- Living Room
- Dining Room
- Open Floorplan
- Lake Views
- Finished Basement Bathroom
Kitchen
- Eat-In Kitchen
- Range
- Microwave
- Dishwasher
- Disposal
Bedrooms and Bathrooms
- 4 Bedrooms
- Double Vanity
Laundry
- Laundry Room
- Laundry on upper level
- Washer and Electric Dryer Hookup
Utilities
- Forced Air Heating and Cooling System
Community Details
- No Home Owners Association
- Built by DABBERT CUSTOM HOMES
- The Wilds Community
- The Wilds 11Th Subdivision
Listing and Financial Details
- Exclusions: Model washer & dryer
- Assessor Parcel Number 02583501410000
- $42,656 per year additional tax assessments
Map
Home Values in the Area
Average Home Value in this Area
Tax History
| Year | Tax Paid | Tax Assessment Tax Assessment Total Assessment is a certain percentage of the fair market value that is determined by local assessors to be the total taxable value of land and additions on the property. | Land | Improvement |
|---|---|---|---|---|
| 2024 | $4,333 | $48,050 | $37,950 | $10,100 |
| 2023 | $3,783 | $26,550 | $26,550 | $0 |
| 2022 | $3,680 | $26,550 | $26,550 | $0 |
| 2021 | $3,245 | $22,150 | $22,150 | $0 |
| 2020 | $1,856 | $22,150 | $22,150 | $0 |
| 2019 | $368 | $200 | $200 | $0 |
Property History
| Date | Event | Price | Change | Sq Ft Price |
|---|---|---|---|---|
| 02/10/2025 02/10/25 | Price Changed | $589,900 | -1.7% | $187 / Sq Ft |
| 09/08/2024 09/08/24 | Price Changed | $599,900 | -3.2% | $190 / Sq Ft |
| 06/22/2024 06/22/24 | Price Changed | $619,900 | -4.6% | $197 / Sq Ft |
| 05/07/2024 05/07/24 | For Sale | $649,900 | -- | $206 / Sq Ft |
Mortgage History
| Date | Status | Loan Amount | Loan Type |
|---|---|---|---|
| Closed | $126,843 | Construction |
Similar Homes in the area
Source: Fargo-Moorhead Area Association of REALTORS®
MLS Number: 6532230
APN: 02-5835-01410-000






