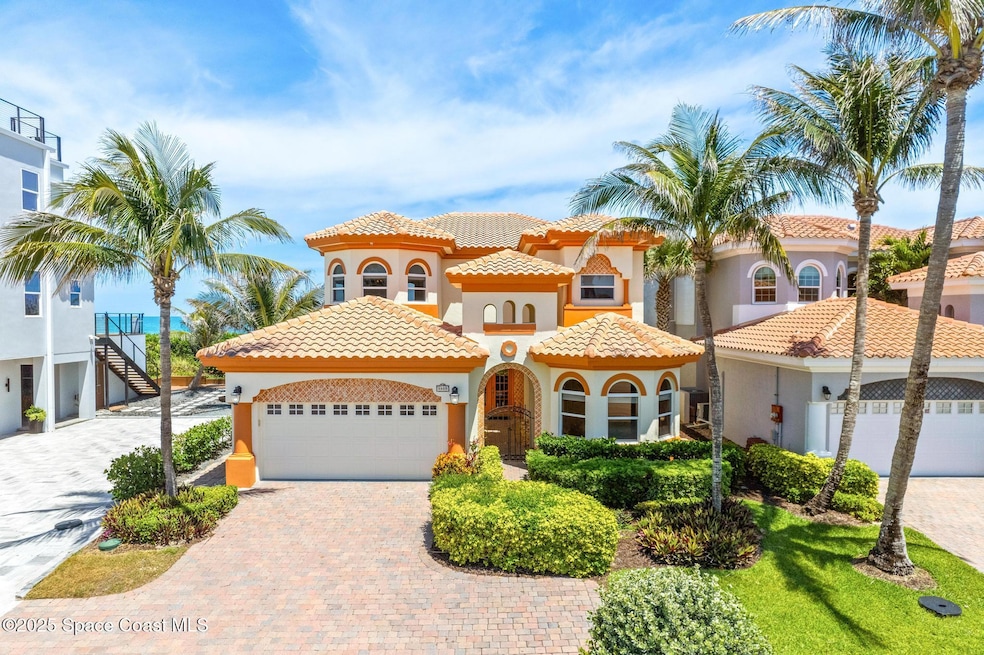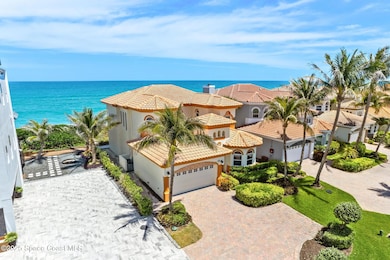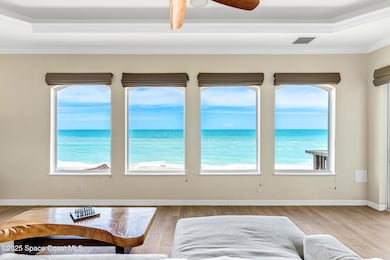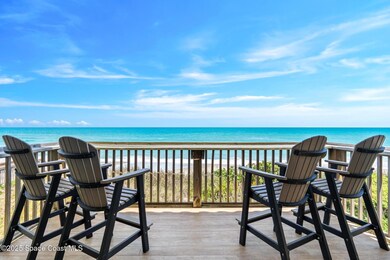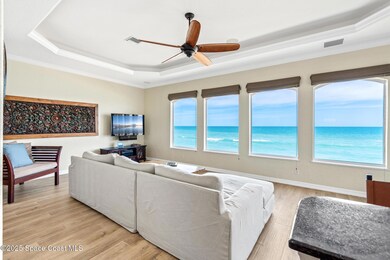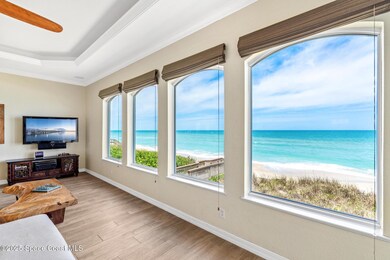5489 S Highway A1a Melbourne Beach, FL 32951
Floridana Beach NeighborhoodHighlights
- Community Beach Access
- Ocean Front
- Beach View
- Gemini Elementary School Rated A-
- Boat Dock
- Private Water Access
About This Home
Imagine watching the sunrise on your private balcony with the endless ocean views and the sound of waves from this stunning 4 bedroom, 3.5 bath beachfront home. This coastal retreat offers the ultimate in Florida Living! Enjoy rocket launches, sea turtle nesting and hatching, surfing, fishing, and those long beach walks. This home features a bright and open floor plan with panoramic ocean views from living room, kitchen, master suite. Enjoy resort-style amenities including a sparkling community pool, deeded river dock access, and tennis courts- all within a serene, gated community. This oceanfront gem delivers the lifestyle that most of us only dream of! Make it your reality, even just for a little while. Fully furnished and move in ready!
Home Details
Home Type
- Single Family
Est. Annual Taxes
- $17,493
Year Built
- Built in 2004
Lot Details
- 0.27 Acre Lot
- Lot Dimensions are 50x242
- Ocean Front
- Property fronts a highway
- East Facing Home
HOA Fees
- $278 Monthly HOA Fees
Parking
- 2 Car Garage
- Additional Parking
Home Design
- Traditional Architecture
Interior Spaces
- 2,784 Sq Ft Home
- 2-Story Property
- Open Floorplan
- Ceiling Fan
- Entrance Foyer
- Beach Views
Kitchen
- Breakfast Bar
- Gas Range
- Microwave
- Ice Maker
- Dishwasher
- Wine Cooler
- Disposal
Bedrooms and Bathrooms
- 4 Bedrooms
- Split Bedroom Floorplan
- Dual Closets
- Walk-In Closet
- Bathtub and Shower Combination in Primary Bathroom
Laundry
- Dryer
- Washer
- Sink Near Laundry
Home Security
- Security Gate
- High Impact Windows
Outdoor Features
- Outdoor Shower
- Private Water Access
- Balcony
- Courtyard
- Deck
Schools
- Gemini Elementary School
- Hoover Middle School
- Melbourne High School
Utilities
- Central Heating and Cooling System
- Cable TV Available
Listing and Financial Details
- Property Available on 5/26/25
- Tenant pays for cable TV, electricity, telephone, water
- The owner pays for association fees, insurance
- Rent includes trash collection
- Negotiable Lease Term
- Assessor Parcel Number 29-38-10-00-00814.0-0000.00
Community Details
Overview
- Association fees include ground maintenance
- Indian Landing Association
- Indian Landing Phase Iv Subdivision
Recreation
- Boat Dock
- Community Boat Launch
- RV or Boat Storage in Community
- Community Beach Access
- Tennis Courts
- Community Pool
Pet Policy
- Call for details about the types of pets allowed
Security
- Gated Community
Map
Source: Space Coast MLS (Space Coast Association of REALTORS®)
MLS Number: 1043936
APN: 29-38-10-00-00814.0-0000.00
- 5497 S Highway A1a
- 5327 Tay Ct
- 5322 Tay Ct
- 109 Sophora Place
- 101 Sophora Place
- 197 Oceanway Dr
- 5539 Cord Grass Ln
- 5525 Cord Grass Ln
- 5569 Cord Grass Ln
- 5601 Sea Lavender Place
- 210 Sea Dunes Dr
- 5584 Cord Grass Ln
- 119 Signature Dr
- 124 Casseekee Trail Unit 6124
- 118 Casseekee Trail Unit 4118
- 116 Casseekee Trail Unit 4-116
- 5635 S Highway A1a Unit A402
- 5635 S Highway A1a Unit A504
- 5635 S Highway A1a Unit A802
- 5585 Cord Grass Ln
