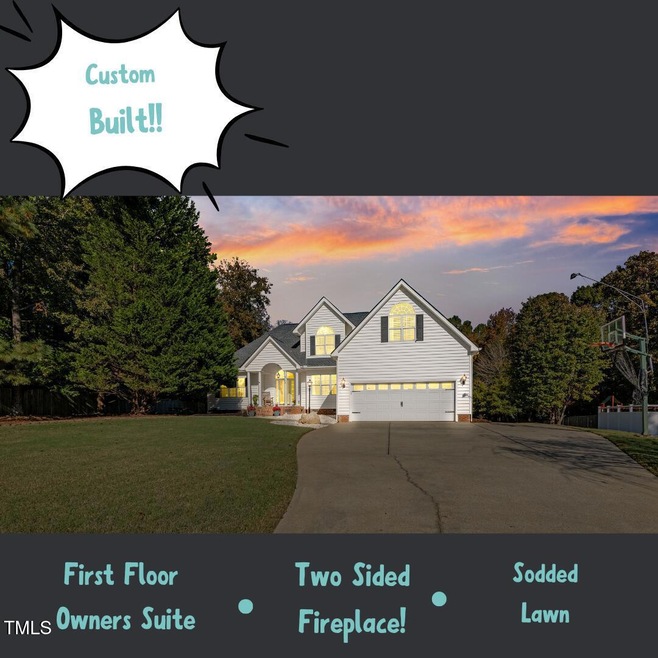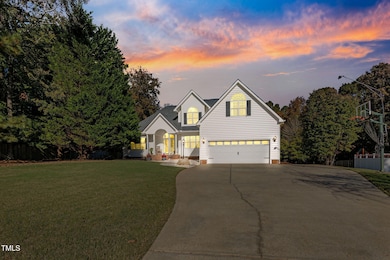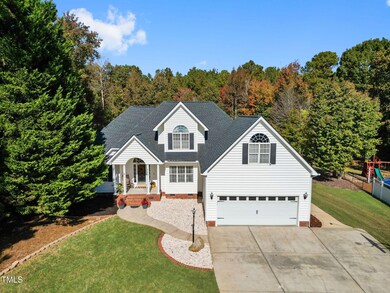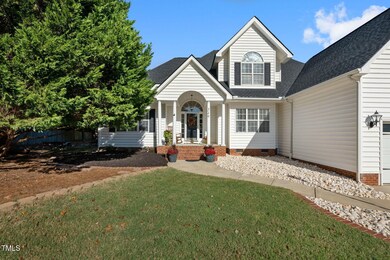
549 Carlton St Clayton, NC 27520
Community Park NeighborhoodHighlights
- View of Trees or Woods
- Deck
- Cathedral Ceiling
- 0.84 Acre Lot
- Transitional Architecture
- Wood Flooring
About This Home
As of January 2025CUSTOM-BUILT Beautiful Home IN WINSTON PLANTATION, CLAYTON, NC!
Nestled on a PICTURESQUE .84 ACRE LOT with wooded buffers on the left and rear, this stunning custom home offers DYNAMITE CURB APPEAL with a BARREL ENTRYWAY and HIP ROOF DESIGN. The FIRST-FLOOR OWNER'S SUITE boasts a luxurious OVERSIZED TILE SHOWER with GLASS ENCLOSURE, RAIN SHOWER HEAD, and handheld shower head. The CHEF'S KITCHEN showcases a LARGE ISLAND BREAKFAST BAR with COOKTOP, WALL OVEN, FARM SINK, and TILE BACKSPLASH. The TWO-SIDED FIREPLACE warms both the FAMILY ROOM and BREAKFAST ROOM.
Additional highlights:
FORMAL DINING ROOM with beautiful trim work
WOOD FLOORS, FRESH PAINT, and NEW CARPET
Expansive SCREENED PORCH, DECK, and COVERED GRILLING AREA ideal for outdoor entertaining
SODDED LAWN with IRRIGATION
VAULTED CEILING FAMILY ROOM with recessed lighting
Upstairs, you'll find 2 SPACIOUS BEDROOMS, a LARGE BONUS ROOM, and a FULL BATH. This prime LOCATION is just minutes to UNC HOSPITALS, WHITE OAK MALL, and offers an easy commute to RALEIGH.
Don't miss the opportunity to make this exquisite property your new home!
Home Details
Home Type
- Single Family
Est. Annual Taxes
- $2,316
Year Built
- Built in 2001
Lot Details
- 0.84 Acre Lot
- Lot Dimensions are 76x259x198x323
- Landscaped
- Level Lot
- Back and Front Yard
Parking
- 2 Car Attached Garage
- Enclosed Parking
- Front Facing Garage
- Garage Door Opener
- Private Driveway
- 6 Open Parking Spaces
- Outside Parking
Property Views
- Woods
- Neighborhood
Home Design
- Transitional Architecture
- Traditional Architecture
- Permanent Foundation
- Raised Foundation
- Shingle Roof
- Vinyl Siding
Interior Spaces
- 2,198 Sq Ft Home
- 2-Story Property
- Crown Molding
- Tray Ceiling
- Smooth Ceilings
- Cathedral Ceiling
- Ceiling Fan
- Double Sided Fireplace
- Entrance Foyer
- Family Room with Fireplace
- Living Room with Fireplace
- Dining Room with Fireplace
- Bonus Room
- Screened Porch
- Pull Down Stairs to Attic
- Fire and Smoke Detector
Kitchen
- Eat-In Kitchen
- Built-In Oven
- Electric Oven
- Electric Cooktop
- Dishwasher
- Stainless Steel Appliances
- Kitchen Island
- Granite Countertops
Flooring
- Wood
- Carpet
- Tile
Bedrooms and Bathrooms
- 3 Bedrooms
- Primary Bedroom on Main
- Walk-In Closet
- Walk-in Shower
Laundry
- Laundry Room
- Laundry on main level
Outdoor Features
- Deck
- Rain Gutters
Schools
- W Clayton Elementary School
- Clayton Middle School
- Clayton High School
Utilities
- Central Heating and Cooling System
- Private Water Source
- Electric Water Heater
- Septic Tank
- Septic System
Community Details
- No Home Owners Association
- Winston Plantation Subdivision
Listing and Financial Details
- Assessor Parcel Number 164801-09-2933
Map
Home Values in the Area
Average Home Value in this Area
Property History
| Date | Event | Price | Change | Sq Ft Price |
|---|---|---|---|---|
| 01/27/2025 01/27/25 | Sold | $524,900 | 0.0% | $239 / Sq Ft |
| 12/13/2024 12/13/24 | Pending | -- | -- | -- |
| 12/06/2024 12/06/24 | Price Changed | $524,900 | -1.9% | $239 / Sq Ft |
| 11/06/2024 11/06/24 | For Sale | $534,900 | -- | $243 / Sq Ft |
Tax History
| Year | Tax Paid | Tax Assessment Tax Assessment Total Assessment is a certain percentage of the fair market value that is determined by local assessors to be the total taxable value of land and additions on the property. | Land | Improvement |
|---|---|---|---|---|
| 2024 | $1,954 | $241,280 | $47,880 | $193,400 |
| 2023 | $2,027 | $241,280 | $47,880 | $193,400 |
| 2022 | $2,045 | $241,280 | $47,880 | $193,400 |
| 2021 | $2,045 | $241,280 | $47,880 | $193,400 |
| 2020 | $2,117 | $241,280 | $47,880 | $193,400 |
| 2019 | $2,117 | $241,280 | $47,880 | $193,400 |
| 2018 | $1,924 | $214,370 | $47,880 | $166,490 |
| 2017 | $1,924 | $214,370 | $47,880 | $166,490 |
| 2016 | $1,881 | $214,370 | $47,880 | $166,490 |
| 2015 | $1,881 | $214,370 | $47,880 | $166,490 |
| 2014 | $1,881 | $214,370 | $47,880 | $166,490 |
Mortgage History
| Date | Status | Loan Amount | Loan Type |
|---|---|---|---|
| Open | $289,780 | New Conventional | |
| Previous Owner | $182,305 | FHA |
Deed History
| Date | Type | Sale Price | Title Company |
|---|---|---|---|
| Warranty Deed | $525,000 | None Listed On Document | |
| Warranty Deed | $525,000 | None Listed On Document | |
| Deed | $221,000 | -- | |
| Deed | $31,000 | -- |
Similar Homes in Clayton, NC
Source: Doorify MLS
MLS Number: 10062055
APN: 05F01013Q
- 765 Carlton St
- 2009 Cypress Ct
- 9332 Carley Cir
- 136 W Tecoma Ln
- 96 Foxtail Ct
- 322 N Maple Walk Unit 237
- 319 N Maple Walk Unit 213
- 257 N Maple Walk Unit 218
- 310 N Maple Walk Unit 236
- 279 N Maple Walk Unit 216
- 359 N Maple Walk Unit 210
- 238 Verbena Dr
- 2400 Hemlock Cir
- 323 Oak Branch Trail
- 204 N Maple Walk Dr Unit 226
- 249 Finley Ct
- 126 Black Walnut Dr Unit 204
- 104 Black Walnut Dr Unit 202
- 75 Black Walnut Dr Unit 189
- 116 Black Walnut Dr Unit 203



