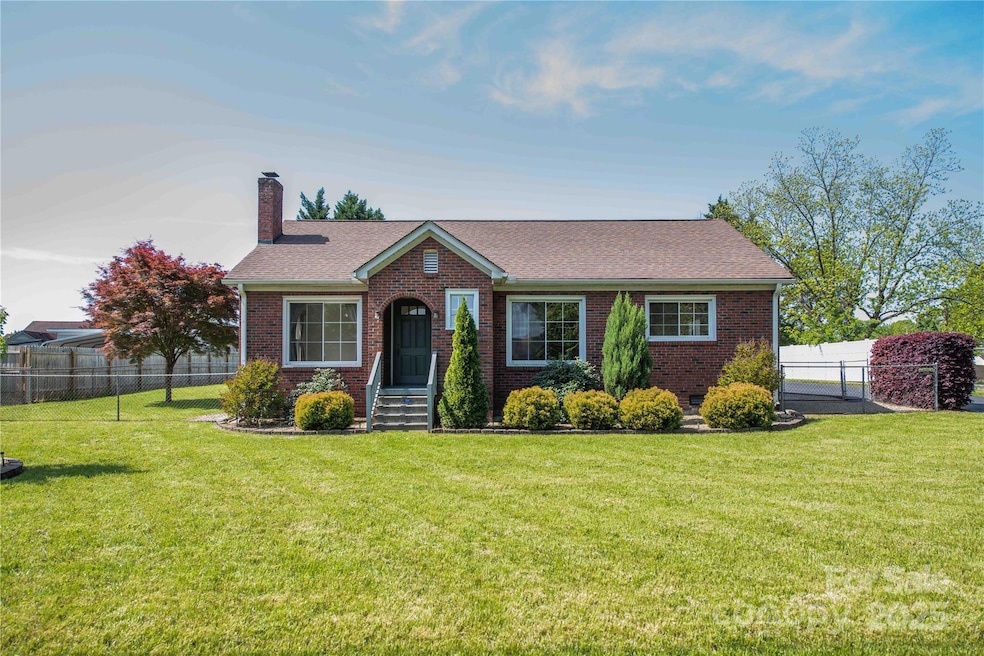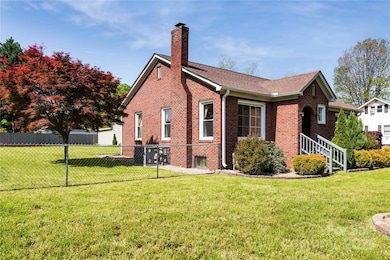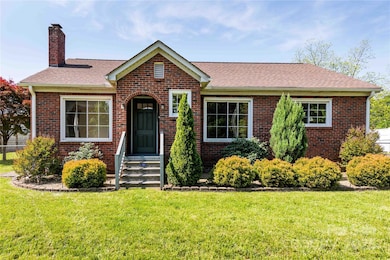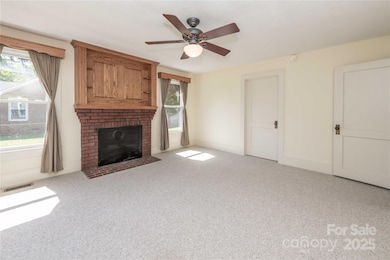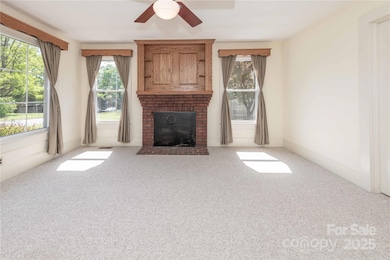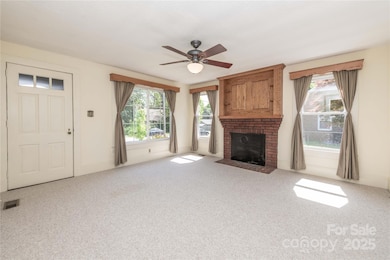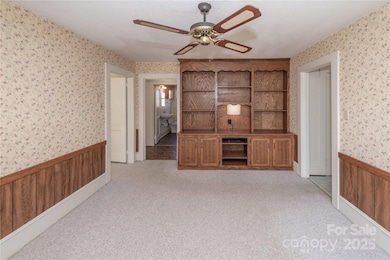
549 Englewood St NE Concord, NC 28025
Estimated payment $1,987/month
Highlights
- RV Access or Parking
- Ranch Style House
- Separate Outdoor Workshop
- Beverly Hills STEM Elementary Rated A-
- Covered patio or porch
- 2 Car Detached Garage
About This Home
Welcome home to this charming 3 bed 1 bath brick ranch, owned by the same family since being built and admirably maintained by the current owner since 1982! Home sits on a huge, level lot. The interior boasts a spacious kitchen with beautiful custom wood cabinetry and wainscoting. Adjacent dining area with arched entryway. Fireplace mantle, window valances, and built-in are all handmade by a master carpenter. Bathroom renovation in 2024. Freshly painted bedrooms and sizeable walk-in closet. Step outside to relax or entertain on the manicured lawn in the fully fenced backyard with garden. Detached garage with 11’ x 21’ workshop is perfect for the auto enthusiast! Walk-up steps lead to tons of attic storage. Large-scale outbuilding includes 18' x 20' RV port with hook-ups, and 8’ x 17’ storage space. Move-in ready home that also has great potential for conversion to a duplex. 5-minute drive to downtown, shops, restaurants, Atrium Health, and I-85. Don't miss this exceptional opportunity!
Listing Agent
The Home Team Realty Group INC Brokerage Email: chris@thehometeamsells.com License #300451
Home Details
Home Type
- Single Family
Est. Annual Taxes
- $2,079
Year Built
- Built in 1947
Lot Details
- Privacy Fence
- Chain Link Fence
- Back Yard Fenced
- Level Lot
- Property is zoned RM-2
Parking
- 2 Car Detached Garage
- RV Access or Parking
Home Design
- Ranch Style House
- Four Sided Brick Exterior Elevation
Interior Spaces
- 1,327 Sq Ft Home
- Built-In Features
- Wood Burning Fireplace
- Insulated Windows
- Crawl Space
- Electric Range
Flooring
- Parquet
- Vinyl
Bedrooms and Bathrooms
- 3 Main Level Bedrooms
- Walk-In Closet
- 1 Full Bathroom
Laundry
- Laundry Room
- Dryer
- Washer
Accessible Home Design
- Grab Bar In Bathroom
Outdoor Features
- Covered patio or porch
- Separate Outdoor Workshop
- Outbuilding
Schools
- Beverly Hills Elementary School
- Concord Middle School
- Concord High School
Utilities
- Central Air
- Heating System Uses Natural Gas
- Cable TV Available
Listing and Financial Details
- Assessor Parcel Number 5621-53-3827-0000
Map
Home Values in the Area
Average Home Value in this Area
Tax History
| Year | Tax Paid | Tax Assessment Tax Assessment Total Assessment is a certain percentage of the fair market value that is determined by local assessors to be the total taxable value of land and additions on the property. | Land | Improvement |
|---|---|---|---|---|
| 2024 | $2,079 | $208,730 | $63,250 | $145,480 |
| 2023 | $1,352 | $110,860 | $32,200 | $78,660 |
| 2022 | $1,352 | $110,860 | $32,200 | $78,660 |
| 2021 | $1,352 | $110,860 | $32,200 | $78,660 |
| 2020 | $1,352 | $110,860 | $32,200 | $78,660 |
| 2019 | $1,103 | $90,390 | $21,850 | $68,540 |
| 2018 | $1,085 | $90,390 | $21,850 | $68,540 |
| 2017 | $1,067 | $90,390 | $21,850 | $68,540 |
| 2016 | $633 | $94,600 | $27,600 | $67,000 |
| 2015 | $1,116 | $94,600 | $27,600 | $67,000 |
| 2014 | $1,116 | $94,600 | $27,600 | $67,000 |
Property History
| Date | Event | Price | Change | Sq Ft Price |
|---|---|---|---|---|
| 04/17/2025 04/17/25 | For Sale | $324,900 | -- | $245 / Sq Ft |
Deed History
| Date | Type | Sale Price | Title Company |
|---|---|---|---|
| Warranty Deed | $32,500 | -- |
Mortgage History
| Date | Status | Loan Amount | Loan Type |
|---|---|---|---|
| Open | $95,000 | Credit Line Revolving |
Similar Homes in Concord, NC
Source: Canopy MLS (Canopy Realtor® Association)
MLS Number: 4237159
APN: 5621-53-3827-0000
- 571 Hillandale St NE
- 19 Todd Dr NE
- 601 Wilmar St NW
- 18 Douglas Ave NW
- 148 Tetbury Ave NE
- 504 Camrose Cir NE
- 107 Wedgewood Cir NE
- 485 Camrose Cir NE
- 653 Camrose Cir NE
- 745 Arbor St NE
- 676 Forest St NW
- 236 Sidesmur Ct NE
- 148 Palaside Dr NE
- 457 Birchwood Trail NE
- 92 Saint Charles Ave NE
- 315 Hillandale St NE
- 161 Cannon Ave NW
- 537 Allison St NW
- 691 Gibson Dr NW
- 45 Mckinnon Ave NE
