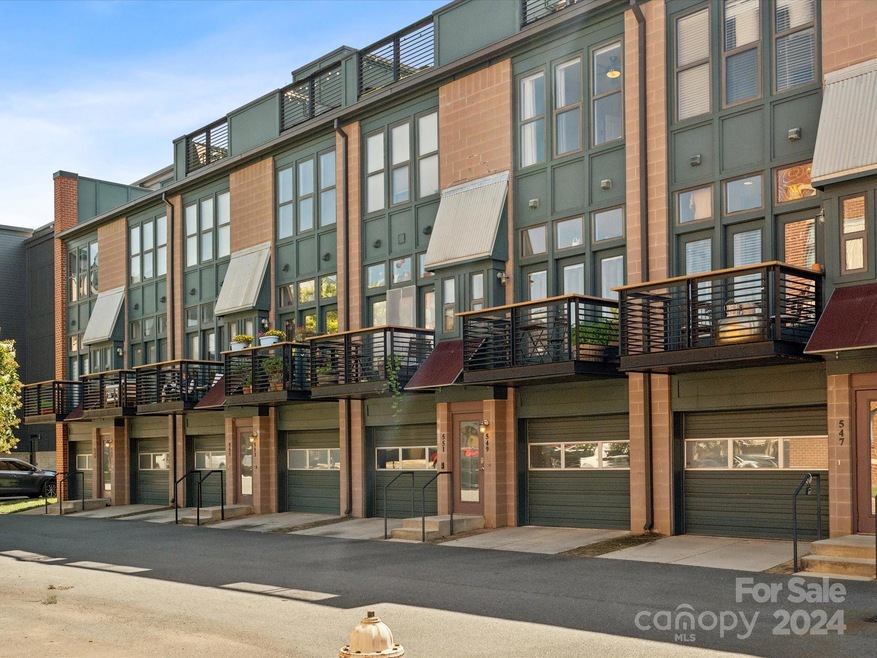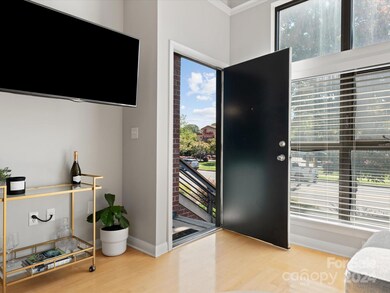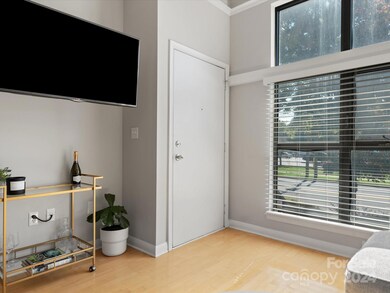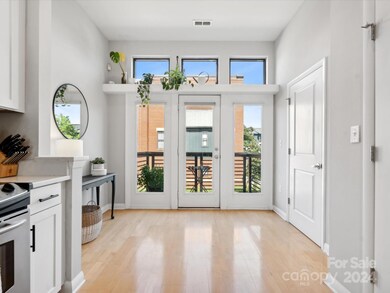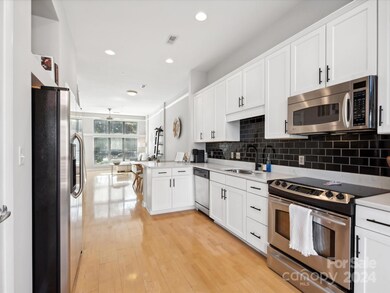
549 New Bern Station Ct Unit 2106 Charlotte, NC 28209
Sedgefield NeighborhoodHighlights
- City View
- 2-minute walk to New Bern
- Wood Flooring
- Dilworth Elementary School: Latta Campus Rated A-
- Contemporary Architecture
- Terrace
About This Home
As of November 2024Welcome to your urban oasis in the heart of Charlotte’s vibrant South End! This stunning 2-bedroom, 2.5-bath condo offers a sophisticated blend of modern comfort and city convenience. With a spacious 2-car tandem garage, you'll have ample room for your vehicles and additional storage.
Step inside to find an open-concept living area bathed in natural light, creating a warm and inviting atmosphere. The well-appointed kitchen features sleek countertops and stainless steel appliances, perfect for both everyday meals and entertaining guests.
The two generously sized bedrooms each boast their own en-suite bathrooms, ensuring privacy and luxury. The highlight of the condo is the expansive rooftop terrace, where you can unwind and take in panoramic views of the city skyline.
Located just moments from the New Bern Station Light Rail, commuting is a breeze. Enjoy easy access to the area’s renowned breweries, eclectic restaurants, and unique shops.
Last Agent to Sell the Property
Real Broker, LLC Brokerage Email: Toni@CarolinaSkyRe.com License #84030
Property Details
Home Type
- Condominium
Est. Annual Taxes
- $3,118
Year Built
- Built in 2004
HOA Fees
- $323 Monthly HOA Fees
Parking
- 2 Car Attached Garage
- Tandem Parking
- On-Street Parking
Home Design
- Contemporary Architecture
- Slab Foundation
- Four Sided Brick Exterior Elevation
Interior Spaces
- 3-Story Property
- Built-In Features
- Ceiling Fan
- Entrance Foyer
- City Views
- Pull Down Stairs to Attic
- Laundry closet
Kitchen
- Electric Oven
- Electric Cooktop
- Microwave
- Dishwasher
- Disposal
Flooring
- Wood
- Tile
Bedrooms and Bathrooms
- 2 Bedrooms
- Walk-In Closet
Outdoor Features
- Balcony
- Terrace
Schools
- Dilworth Latta Campus/Dilworth Sedgefield Campus Elementary School
- Sedgefield Middle School
- Myers Park High School
Utilities
- Central Heating and Cooling System
- Cable TV Available
Listing and Financial Details
- Assessor Parcel Number 147-022-80
Community Details
Overview
- Hawthorne Management Association, Phone Number (704) 377-0114
- 3030 South Condos
- South End Subdivision
- Mandatory home owners association
Recreation
- Trails
Map
Home Values in the Area
Average Home Value in this Area
Property History
| Date | Event | Price | Change | Sq Ft Price |
|---|---|---|---|---|
| 11/04/2024 11/04/24 | Sold | $485,000 | 0.0% | $418 / Sq Ft |
| 09/24/2024 09/24/24 | Pending | -- | -- | -- |
| 09/19/2024 09/19/24 | For Sale | $485,000 | 0.0% | $418 / Sq Ft |
| 08/26/2024 08/26/24 | Off Market | $485,000 | -- | -- |
| 08/22/2024 08/22/24 | For Sale | $485,000 | +36.6% | $418 / Sq Ft |
| 09/03/2020 09/03/20 | Sold | $355,000 | +1.4% | $308 / Sq Ft |
| 08/16/2020 08/16/20 | Pending | -- | -- | -- |
| 08/12/2020 08/12/20 | For Sale | $349,999 | -- | $304 / Sq Ft |
Tax History
| Year | Tax Paid | Tax Assessment Tax Assessment Total Assessment is a certain percentage of the fair market value that is determined by local assessors to be the total taxable value of land and additions on the property. | Land | Improvement |
|---|---|---|---|---|
| 2023 | $3,118 | $406,097 | $0 | $406,097 |
| 2022 | $2,876 | $285,000 | $0 | $285,000 |
| 2021 | $2,865 | $285,000 | $0 | $285,000 |
| 2020 | $2,857 | $285,000 | $0 | $285,000 |
| 2019 | $2,842 | $285,000 | $0 | $285,000 |
| 2018 | $2,552 | $188,900 | $65,000 | $123,900 |
| 2017 | $2,508 | $188,900 | $65,000 | $123,900 |
| 2016 | $2,499 | $188,900 | $65,000 | $123,900 |
| 2015 | $2,487 | $188,900 | $65,000 | $123,900 |
| 2014 | $2,465 | $188,900 | $65,000 | $123,900 |
Mortgage History
| Date | Status | Loan Amount | Loan Type |
|---|---|---|---|
| Open | $470,450 | New Conventional | |
| Previous Owner | $319,500 | New Conventional | |
| Previous Owner | $168,000 | Adjustable Rate Mortgage/ARM | |
| Previous Owner | $228,000 | Unknown | |
| Previous Owner | $228,000 | Purchase Money Mortgage | |
| Previous Owner | $172,904 | Purchase Money Mortgage | |
| Closed | $21,613 | No Value Available |
Deed History
| Date | Type | Sale Price | Title Company |
|---|---|---|---|
| Warranty Deed | $485,000 | Fidelity National Title | |
| Warranty Deed | $355,000 | None Available | |
| Warranty Deed | $285,000 | Master Title | |
| Condominium Deed | $216,500 | -- |
Similar Homes in Charlotte, NC
Source: Canopy MLS (Canopy Realtor® Association)
MLS Number: 4175946
APN: 147-022-80
- 562 New Bern Station Ct Unit 1110
- 474 New Bern Station Ct
- 237 Marsh Rd Unit 101
- 107 W Poindexter Dr
- 111 W Poindexter Dr
- 3617 Vallette Ct
- 3655 Vallette Ct
- 520 Sedgefield Park Dr
- 428 Dover Ave
- 518 Ideal Way
- 3408 Anson St
- 2500 Marshall Place
- 1117 Sedgefield Rd
- 2916 Grand Union Way
- 510 Poindexter Dr
- 2401 Euclid Ave
- 2401 Euclid Ave Unit 213
- 2401 Euclid Ave Unit 306
- 2401 Euclid Ave Unit 110
- 2401 Euclid Ave Unit 302
