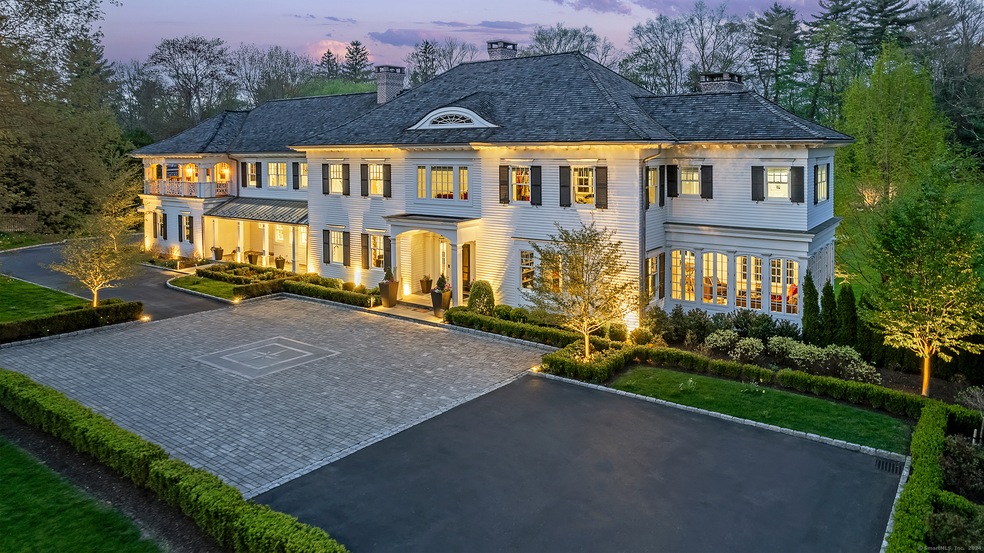
549 Oenoke Ridge New Canaan, CT 06840
New Canaan NeighborhoodHighlights
- Heated In Ground Pool
- Open Floorplan
- Property is near public transit
- West Elementary School Rated A+
- Colonial Architecture
- Attic
About This Home
As of June 2024Stunning Modern Oasis with unparalleled luxury. Experience the ''wow factor'' firsthand! Welcome to this architectural masterpiece that redefines opulence & elegance. Nestled on a private estate, this home boasts awe-inspiring features that will leave you breathless. From the moment you step through the gated grand entrance, prepare to be wowed by the walls of glass, front-to-back foyer, 10-foot ceilings, all setting the tone for the blend of classic design combined with natural beauty. Expansive windows frame panoramic views of the lush surroundings. The main living area is an entertainer's dream, with an open layout that seamlessly connects all the living spaces. The gourmet kitchen, breakfast room and family room overlook an incredible glass-walled slate patio & outdoor playground. The owner suite offers a tranquil escape, complete with a sitting room for relaxation, fireplace, marble luxe bath and 2 fitted custom walk-in closets. The five additional ensuite bedrooms open up to a large family room, and office with sitting balcony providing ample space for everyone. Plus, there's an option for an additional bedroom on the upper floor, making it a total of seven possible bedrooms. Dual Garages: 2 garages await your prized automobile collection. Each garage features hydraulic lifts, accommodating up to ten cars in total. Step outside to your own private oasis-a sparkling infinity pool with giant waterfall and modern pool house.
Home Details
Home Type
- Single Family
Est. Annual Taxes
- $58,630
Year Built
- Built in 2018
Lot Details
- 2.22 Acre Lot
- Sprinkler System
- Property is zoned 2AC
Home Design
- Colonial Architecture
- Concrete Foundation
- Frame Construction
- Wood Shingle Roof
- Ridge Vents on the Roof
- Wood Siding
- Clap Board Siding
Interior Spaces
- 9,225 Sq Ft Home
- Elevator
- Open Floorplan
- Built In Speakers
- 4 Fireplaces
- Thermal Windows
- French Doors
- Partially Finished Basement
- Basement Fills Entire Space Under The House
- Walkup Attic
Kitchen
- Built-In Oven
- Gas Cooktop
- Microwave
- Dishwasher
- Wine Cooler
- Disposal
Bedrooms and Bathrooms
- 6 Bedrooms
Laundry
- Laundry on main level
- Dryer
- Washer
Home Security
- Home Security System
- Smart Lights or Controls
- Smart Thermostat
Parking
- 10 Car Garage
- Private Driveway
Eco-Friendly Details
- Energy-Efficient Lighting
Outdoor Features
- Heated In Ground Pool
- Patio
- Terrace
- Exterior Lighting
Location
- Property is near public transit
- Property is near a golf course
Schools
- West Elementary School
- New Canaan High School
Utilities
- Forced Air Zoned Heating and Cooling System
- Air Source Heat Pump
- Heating System Uses Propane
- Programmable Thermostat
- Power Generator
- 60 Gallon+ Propane Water Heater
- Fuel Tank Located in Ground
Community Details
- Public Transportation
Listing and Financial Details
- Exclusions: See Inc/Exc Addendum
- Assessor Parcel Number 184837
Map
Home Values in the Area
Average Home Value in this Area
Property History
| Date | Event | Price | Change | Sq Ft Price |
|---|---|---|---|---|
| 06/26/2024 06/26/24 | Sold | $5,500,000 | -8.3% | $596 / Sq Ft |
| 06/21/2024 06/21/24 | Pending | -- | -- | -- |
| 05/15/2024 05/15/24 | Price Changed | $5,999,000 | -4.7% | $650 / Sq Ft |
| 04/08/2024 04/08/24 | For Sale | $6,295,000 | +77.3% | $682 / Sq Ft |
| 02/27/2020 02/27/20 | Sold | $3,550,000 | 0.0% | $385 / Sq Ft |
| 12/12/2019 12/12/19 | Off Market | $3,550,000 | -- | -- |
| 08/07/2019 08/07/19 | For Sale | $3,995,000 | +145.8% | $433 / Sq Ft |
| 01/17/2019 01/17/19 | Pending | -- | -- | -- |
| 05/12/2015 05/12/15 | Sold | $1,625,000 | -4.1% | $435 / Sq Ft |
| 04/12/2015 04/12/15 | Pending | -- | -- | -- |
| 01/30/2015 01/30/15 | For Sale | $1,695,000 | -- | $454 / Sq Ft |
Similar Homes in New Canaan, CT
Source: SmartMLS
MLS Number: 24004173
APN: NCAN M:0033 B:033 L:00023
- 544 Oenoke Ridge
- 181 Lambert Rd
- 794 Oenoke Ridge
- 58 Greenley Rd
- 478 West Rd
- 277 Indian Rock Rd
- 295 Smith Ridge Rd
- 9 Twin Pond Ln
- 101 Parade Hill Rd
- 180 Bayberry Rd
- 148 W Hills Rd
- 72 Wellesley Dr
- 11 Strawberry Hill Rd
- 6 Wahackme Ln
- 240 Rosebrook Rd
- 155 Heritage Hill Rd Unit B
- 33 Stonehenge Dr
- 1052 Oenoke Ridge
- 22 Father Peters Ln
- 12 Father Peters Ln
