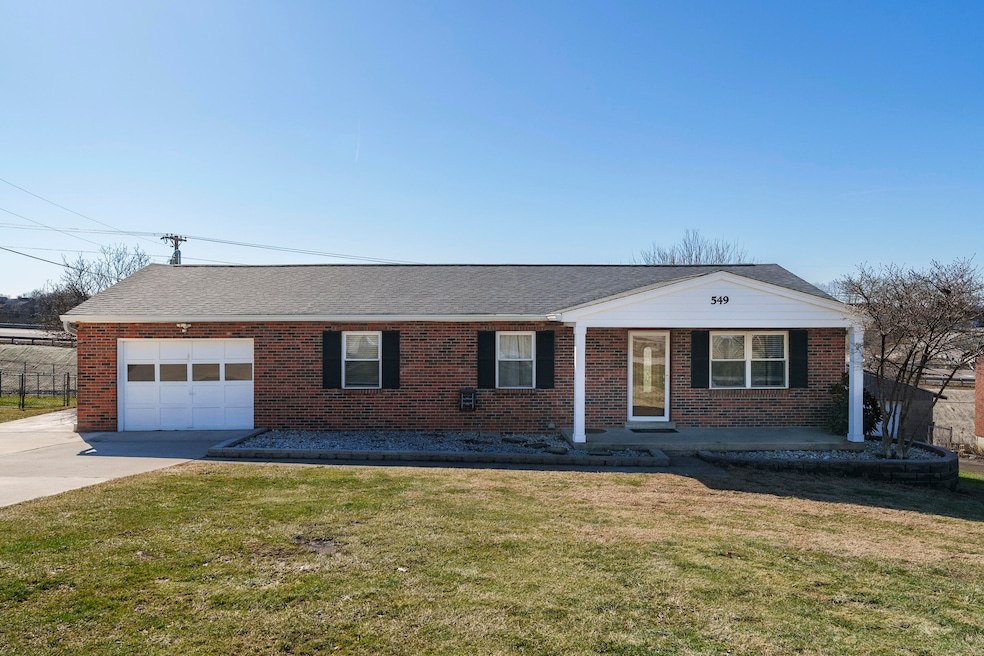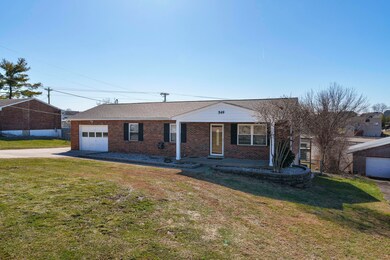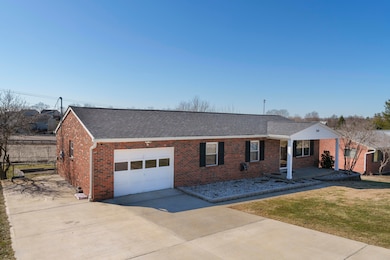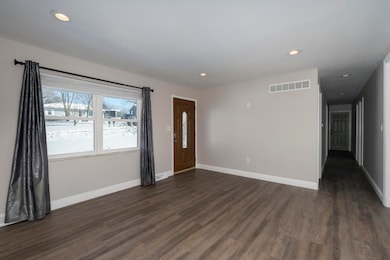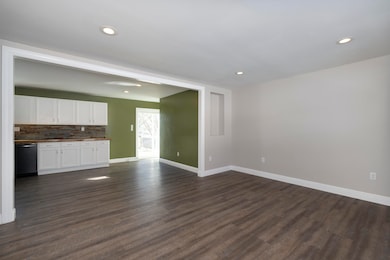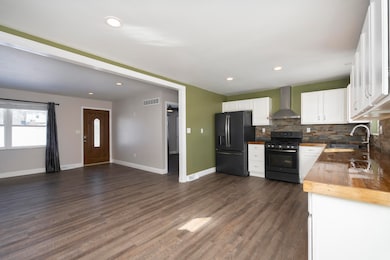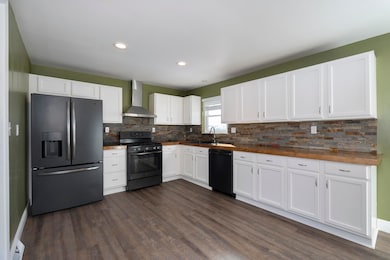
549 Old Bristow Rd Independence, KY 41051
Highlights
- Open Floorplan
- Deck
- Bonus Room
- Kenton Elementary School Rated A-
- Traditional Architecture
- Private Yard
About This Home
As of March 2025Check out the new outside pictures! This 9 room, well-taken care of ranch home is bigger than it appears! So many greats! Beautiful front door, bowling alley lane countertops in the kitchen, recessed lighting in most rooms on the main floor and hallway. Matching ceiling fans and lights in 3 bedrooms on the main floor. Finished basement has recessed lighting throughout, primary bed and bath with 2 walk-in closets, 2 bonus rooms, la large family room, a storage area, and a walk-out! Above ground 24 x 12 vinyl pool stays, fitting perfectly in space it was built for in the backyard (currently boxed in garage). Oversized single car garage with parking in the drive up to 6 cars, maybe more! A MUST SEE! *LISTED SQ FT DOES NOT INCLUDE THE FINISHED BASEMENT.
Home Details
Home Type
- Single Family
Est. Annual Taxes
- $1,899
Year Built
- Built in 1974
Lot Details
- 0.37 Acre Lot
- Chain Link Fence
- Cleared Lot
- Private Yard
Parking
- 1 Car Attached Garage
- Oversized Parking
- Front Facing Garage
- Garage Door Opener
- Driveway
Home Design
- Traditional Architecture
- Brick Exterior Construction
- Poured Concrete
- Shingle Roof
- Recycled Construction Materials
- Concrete Block And Stucco Construction
Interior Spaces
- 1,227 Sq Ft Home
- 1-Story Property
- Open Floorplan
- Ceiling Fan
- Recessed Lighting
- Electric Fireplace
- Vinyl Clad Windows
- Double Hung Windows
- Family Room
- Living Room
- Home Office
- Bonus Room
- Storage Room
- Washer and Electric Dryer Hookup
- Neighborhood Views
- Fire and Smoke Detector
Kitchen
- Eat-In Kitchen
- Gas Oven
- Gas Cooktop
Flooring
- Laminate
- Vinyl Plank
Bedrooms and Bathrooms
- 4 Bedrooms
- En-Suite Bathroom
- Walk-In Closet
- Shower Only
- Primary Bathroom includes a Walk-In Shower
Finished Basement
- Walk-Out Basement
- Basement Fills Entire Space Under The House
- Sump Pump
- Finished Basement Bathroom
- Laundry in Basement
- Stubbed For A Bathroom
- Basement Storage
Outdoor Features
- Deck
- Covered patio or porch
- Outdoor Storage
Schools
- Beechgrove Elementary School
- Summit View Middle School
- Simon Kenton High School
Utilities
- Central Air
- Heating System Uses Natural Gas
- 220 Volts
- Cable TV Available
Community Details
- No Home Owners Association
Listing and Financial Details
- Assessor Parcel Number 019-30-02-033.00
Map
Home Values in the Area
Average Home Value in this Area
Property History
| Date | Event | Price | Change | Sq Ft Price |
|---|---|---|---|---|
| 03/26/2025 03/26/25 | Sold | $307,000 | -3.8% | $250 / Sq Ft |
| 02/24/2025 02/24/25 | Pending | -- | -- | -- |
| 01/27/2025 01/27/25 | Price Changed | $319,000 | -3.2% | $260 / Sq Ft |
| 01/10/2025 01/10/25 | For Sale | $329,500 | -- | $269 / Sq Ft |
Tax History
| Year | Tax Paid | Tax Assessment Tax Assessment Total Assessment is a certain percentage of the fair market value that is determined by local assessors to be the total taxable value of land and additions on the property. | Land | Improvement |
|---|---|---|---|---|
| 2024 | $1,899 | $155,000 | $20,000 | $135,000 |
| 2023 | $1,956 | $155,000 | $20,000 | $135,000 |
| 2022 | $2,019 | $155,000 | $20,000 | $135,000 |
| 2021 | $2,049 | $155,000 | $20,000 | $135,000 |
| 2020 | $2,092 | $155,000 | $20,000 | $135,000 |
| 2019 | $1,725 | $126,500 | $20,000 | $106,500 |
| 2018 | $1,734 | $126,500 | $20,000 | $106,500 |
| 2017 | $1,137 | $83,300 | $20,000 | $63,300 |
| 2015 | $1,097 | $83,300 | $20,000 | $63,300 |
| 2014 | $1,766 | $139,000 | $20,000 | $119,000 |
Mortgage History
| Date | Status | Loan Amount | Loan Type |
|---|---|---|---|
| Previous Owner | $150,852 | FHA | |
| Previous Owner | $152,192 | FHA | |
| Previous Owner | $124,208 | FHA | |
| Previous Owner | $136,852 | FHA | |
| Previous Owner | $126,690 | VA | |
| Previous Owner | $80,000 | New Conventional |
Deed History
| Date | Type | Sale Price | Title Company |
|---|---|---|---|
| Warranty Deed | $307,000 | American Homeland Title | |
| Deed | $14,000 | Wright Ackie Sue | |
| Warranty Deed | $155,000 | Agility Closing & Title Svcs | |
| Warranty Deed | -- | 360 American Title Services | |
| Deed | $71,250 | Kentucky Land Title Agency I | |
| Quit Claim Deed | -- | Attorney | |
| Commissioners Deed | $83,334 | None Available | |
| Warranty Deed | $139,000 | Integrity Land Title Llc | |
| Deed | $123,500 | -- | |
| Deed | $85,000 | -- |
Similar Homes in Independence, KY
Source: Northern Kentucky Multiple Listing Service
MLS Number: 629135
APN: 019-30-02-033.00
- 10193 Chestnut Oak Dr
- 1194 Gatewood Ln
- 10423 Haversack Cir
- 1805 Autumn Maple Dr
- 1819 Autumn Maple Dr
- 1214 Wellford Dr
- 10553 Elderberry Ln
- 10540 Elderberry Ln
- 10716 Melbury Ct Unit 285GL
- 10720 Melbury Ct Unit 286GL
- 1691 Cherry Blossom Dr
- 1692 Cherry Blossom Dr
- 1638 Cherry Blossom Dr
- 1668 Cherry Blossom Dr
- 11036 Woodmont Way
- 781 Stonybrook Ct
- 819 Stanley Ln
- 815 Stanley Ln
- 1448 Rosewynne Way
- 10780 Brian Dr
